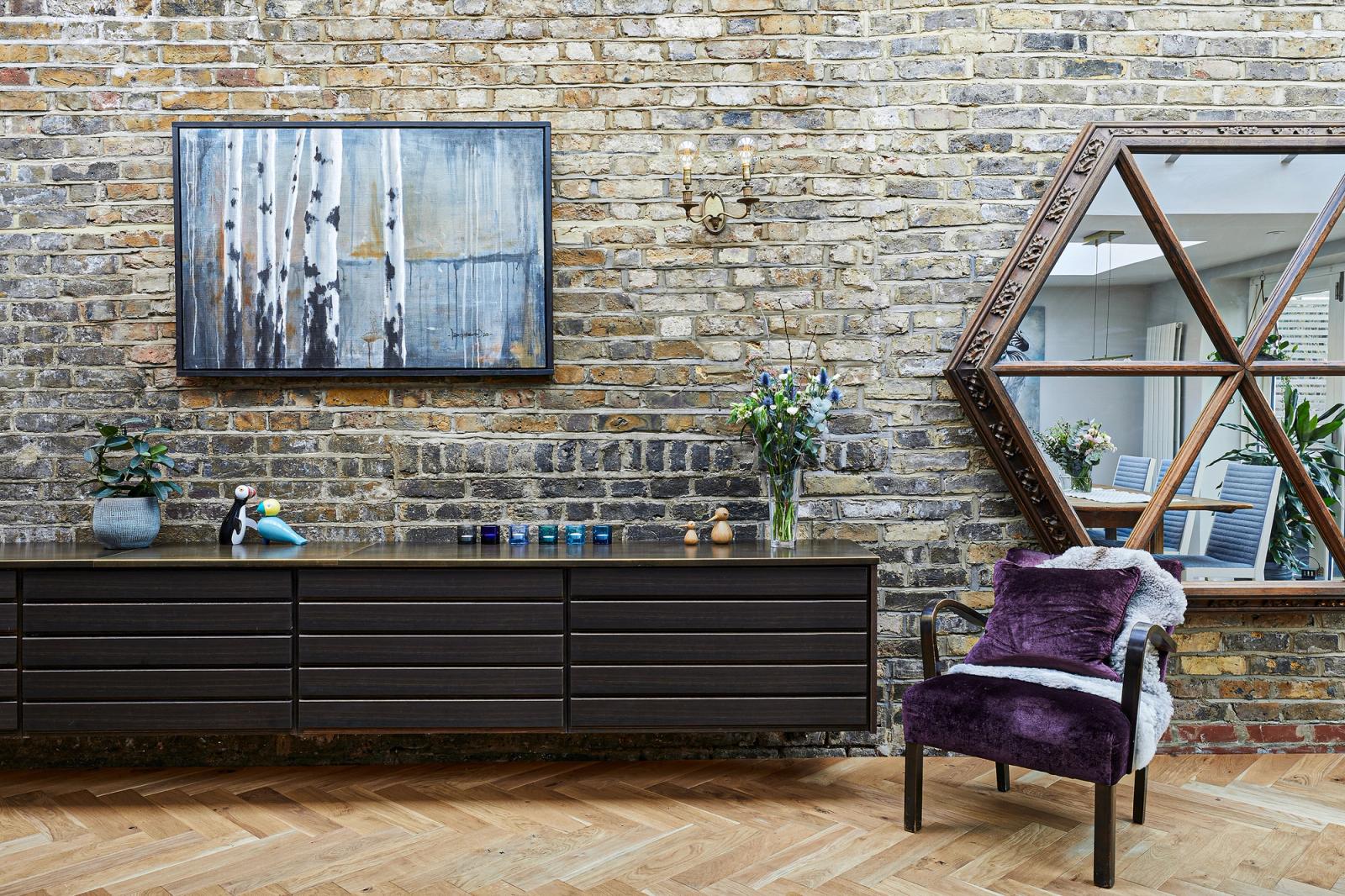Inspiration5 Top Tips For Planning A Kitchen
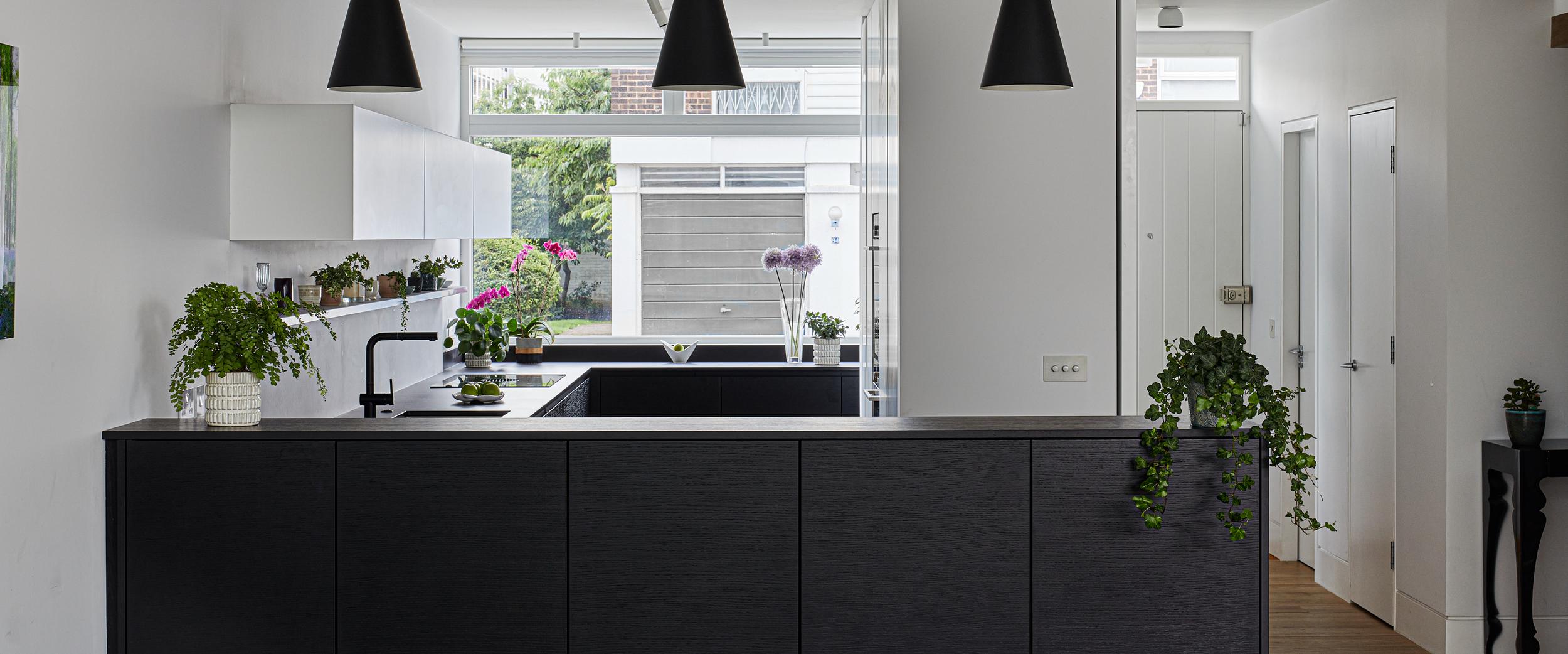
Share
Here at Sola Kitchens, we live and breathe kitchens all day, every day. We spend our time designing kitchens, thinking about kitchens, discussing kitchens, and using kitchens.
Every project will have its own unique set of circumstances and we will advise our clients about the best solutions for their space, looking at everything from appliances, worktops, colours, and material choices to the best options for storage and workspace and also technical issues such as duct routes for extractors.
Planning and designing a kitchen requires both skill and experience and a designer needs to have both a flair for design to make the kitchen look stunning, as well as extensive practical and technical knowledge to make sure the kitchen will function perfectly. Here at Sola Kitchens, we spend a lot of time learning about new products and materials so that we can give our clients the best possibly advice through our extensive experience and expertise.
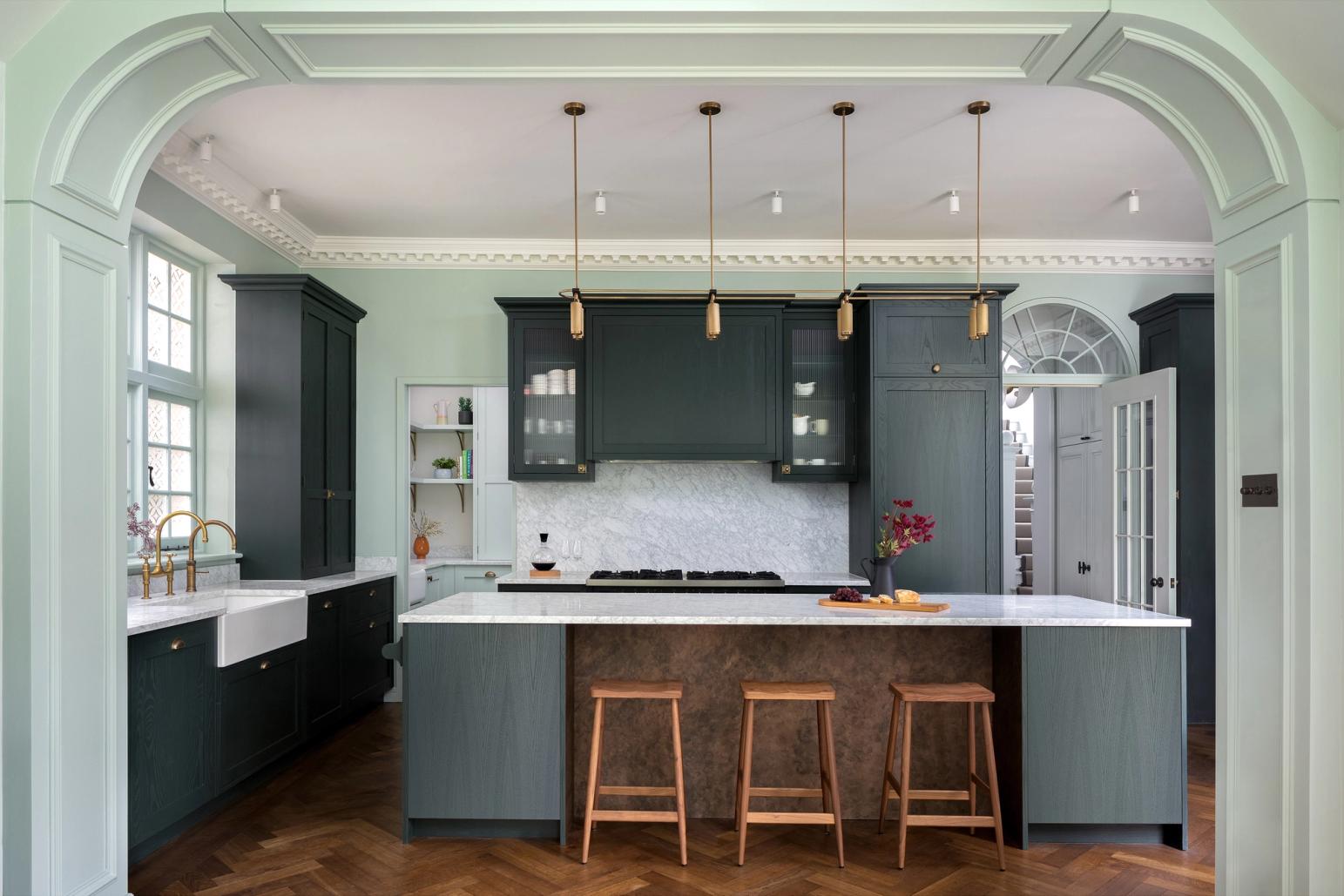
When meeting new clients we often find we are asked very similar questions about kitchen design. We therefore thought it would be helpful to write some regular articles discussing some of the most common questions we get. In these articles we plan to cover a wide range of topics from the basics of planning a kitchen to advice on choosing particular items such as appliances and worktops as well as other topics such as what to think about when planning a small space.
If you have a topic or idea you would like us to cover, please lets us know! Written by kitchen design experts, we hope these articles will be useful for anyone about to start planning a new kitchen as well as being a source of inspiration!
Without further ado, let’s delve into our first topic: What are the 5 most important things to consider when planning a kitchen?
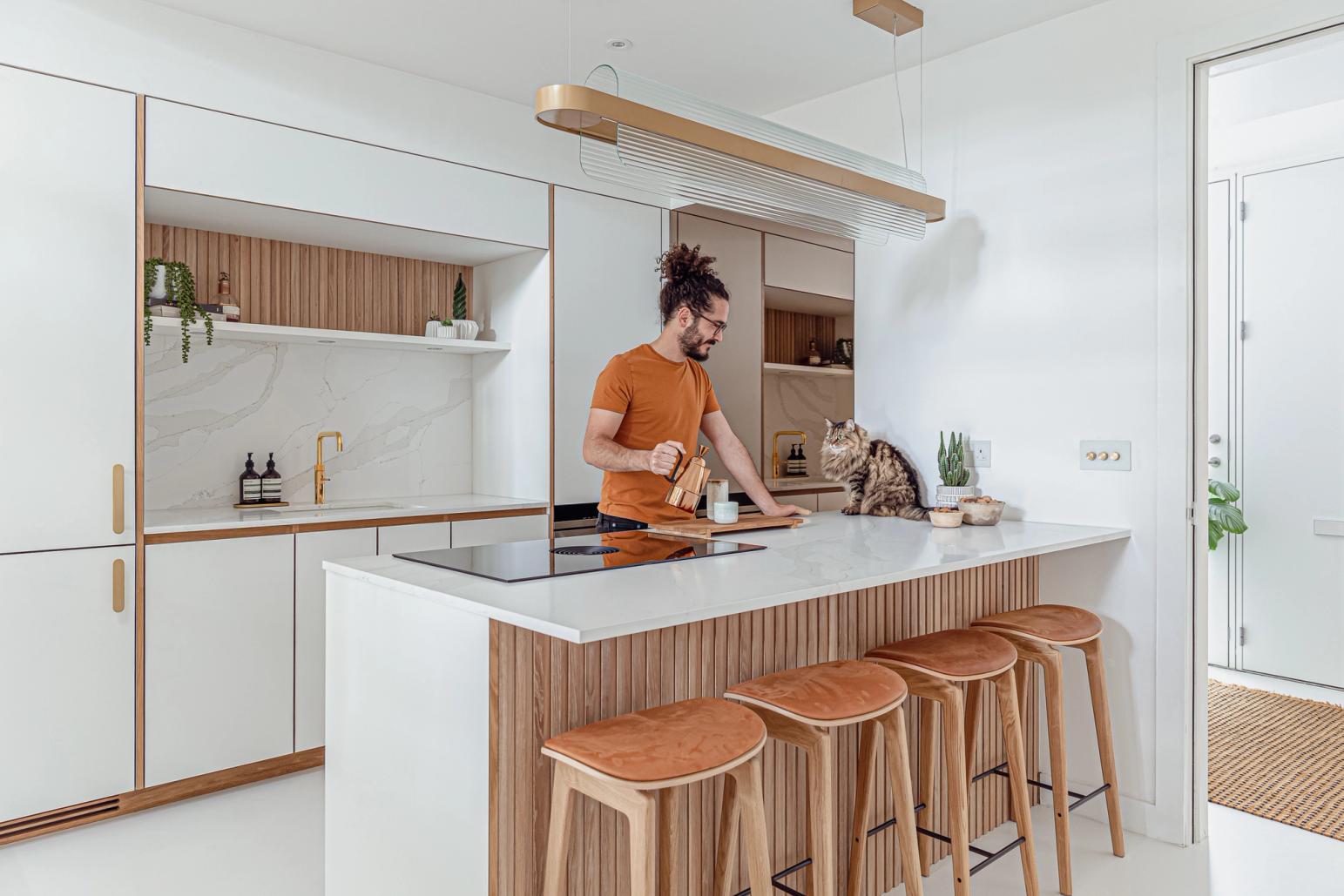
1. How Will Your Kitchen Be Used?
As is reflected in the Scandinavian design ethos, functionality should be the primary focus in any kitchen design. It is therefore crucial to consider the purpose of your kitchen:
Who will be using the kitchen? Will you need space for a dining table? Will the kitchen be used for entertaining? What sort of food do you cook? Does the kitchen need to be child/animal-friendly? Will the room be used for working or for the kids to do their homework? A good kitchen designer will ask you all these questions in your first design consultation. Your answers are an essential part of creating a bespoke functional kitchen that is tailored to your lifestyle and family situation.
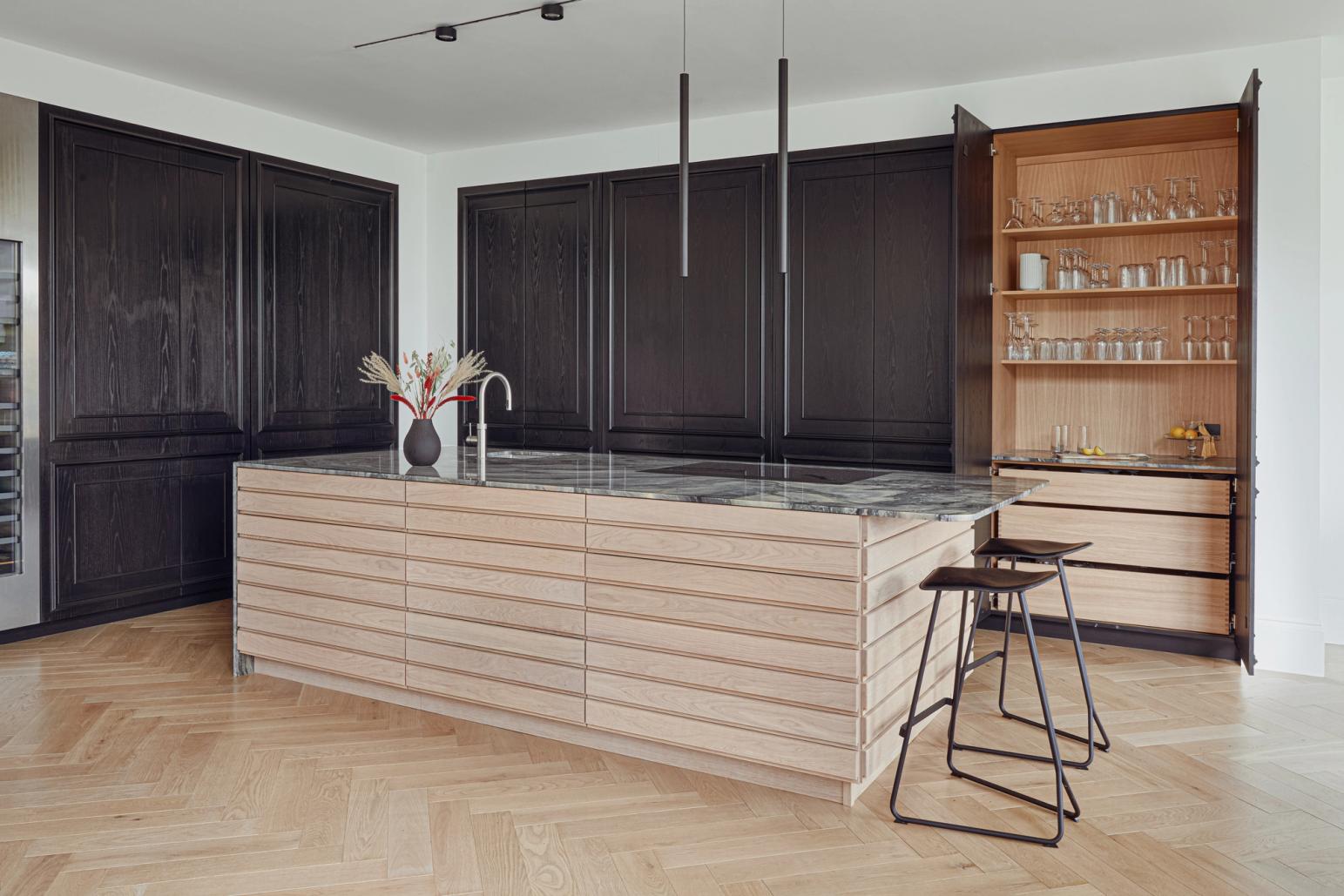
2. Be Realistic
As exciting as it is to want all the bells and whistles, it is important to think about what space is available and therefore what you can realistically fit it. We sometimes get projects with extensive wish lists of things to fit into the kitchen such as a huge island, wine cabinets, dining area, and a sofa area when the available space is relatively limited.
It is really important to be realistic about what can fit in a space and to make sure it does not feel cramped. Less is more and it is far more important to have space to move around the kitchen than have too many appliances or large pieces of furniture.
To get a sense of proportion, draw up the room to scale with everything you want to have in the room to get a feel for what will fit in. Measure what you currently have to make sure there is enough space to move around between the furniture. This is a good starting point to see what will realistically fit in.
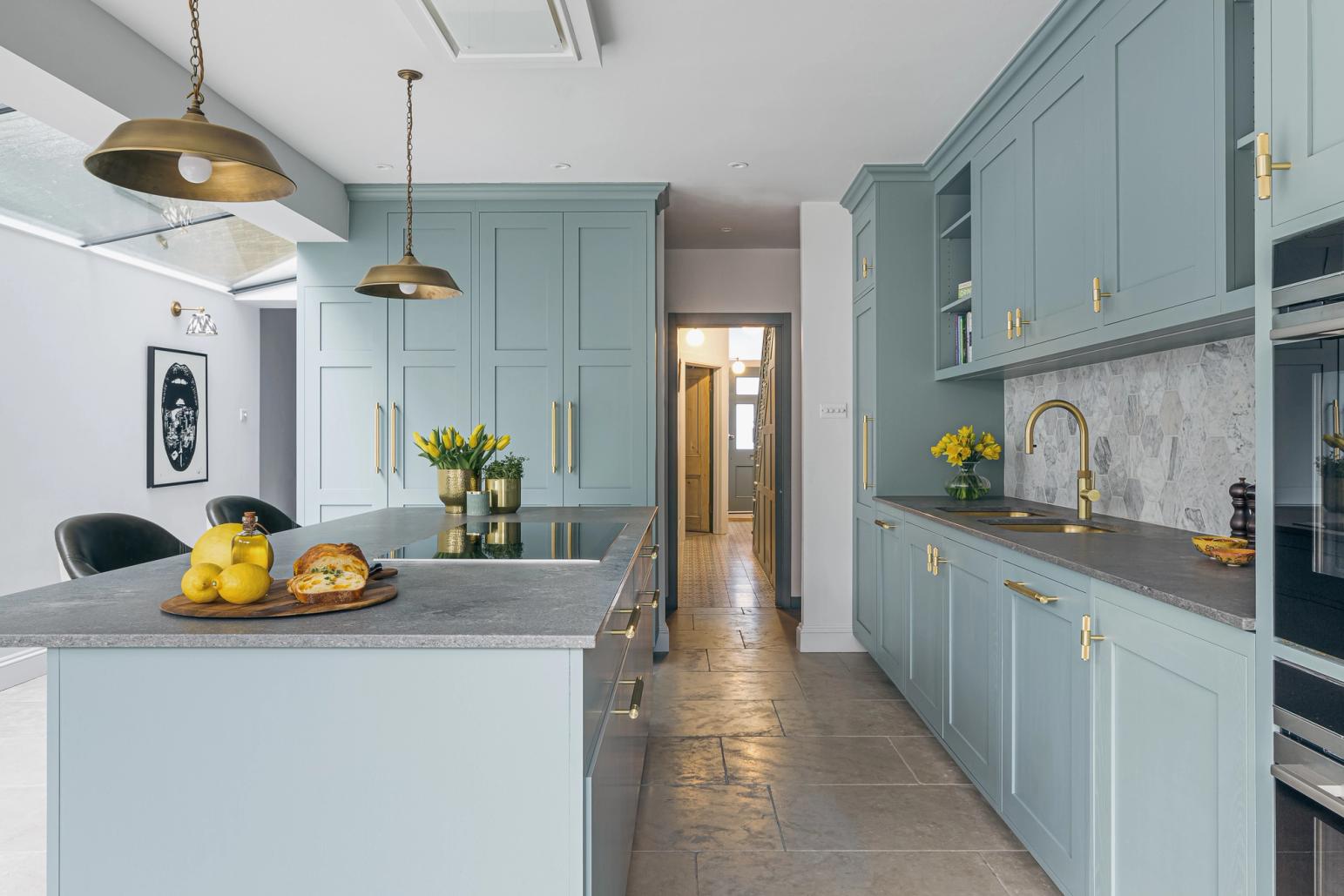
3. Necessity vs Desire
A great way to get to grips with planning your new kitchen is to step back and look at your current kitchen. Make a list of what works and what doesn’t. Maybe the cutlery drawer is too far away from the dishwasher? Maybe you don’t have space to store your wine glasses or the kitchen aid? Is the dog bed always in the way? Or maybe you want to change the layout but wish to keep the current colour scheme as it works well with the rest of your house? This is all really useful information to give to your designer as it enables them to design the best possible kitchen to suit your specific requirements.
You may not be able to fit in everything you would like to in your new kitchen so list everything that is an absolute “must-have” and also do a “wishlist” of things that would be nice to have but which are not strictly necessary if they don’t fit the space or the budget. This will be a great starting point to plan your new kitchen!
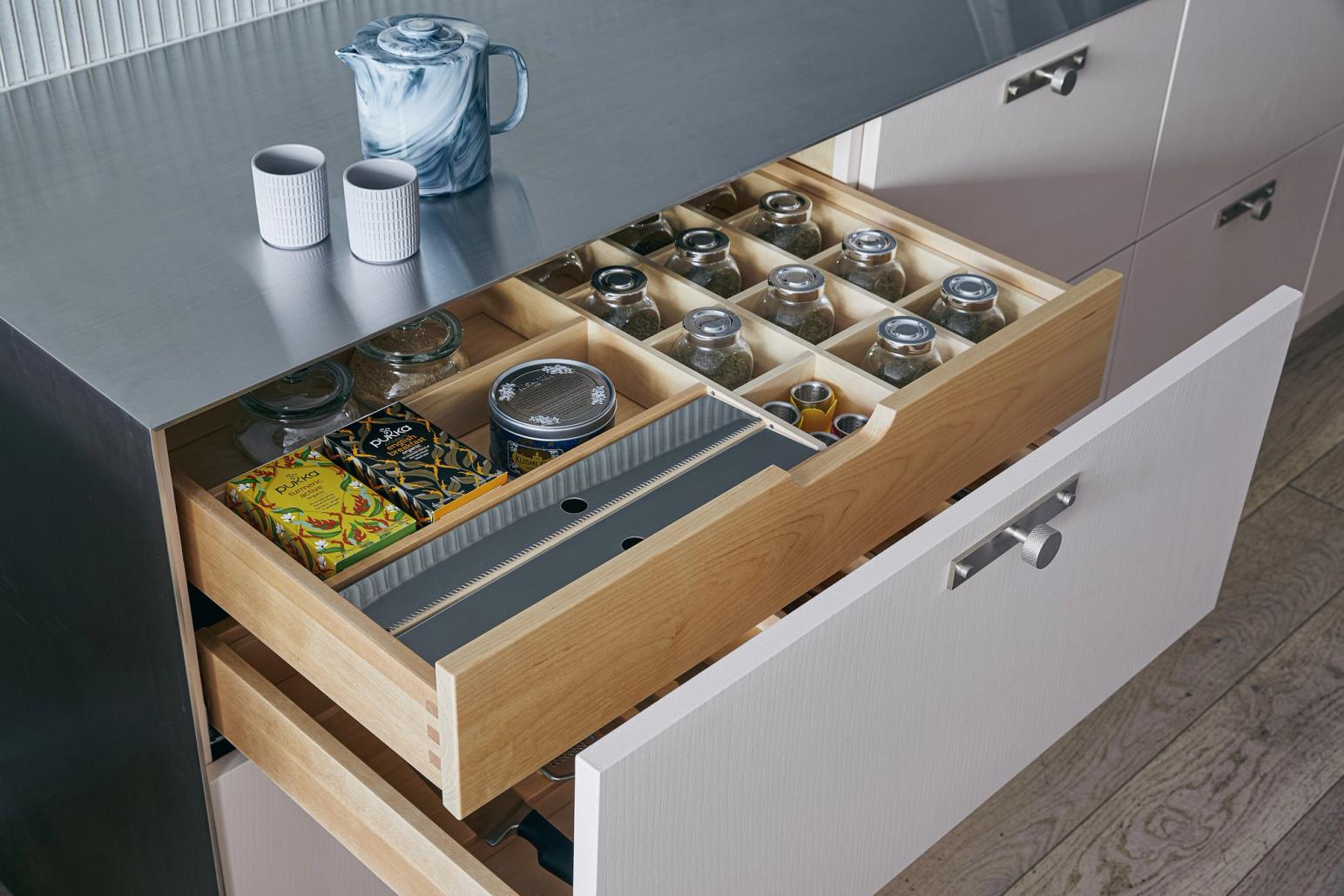
4. It Is All In The Details
A truly functional kitchen is designed to work for your individual requirements and suits your lifestyle and cooking methods. For instance, if you cook using lots of spices and oils, you may prefer to store them in an accessible manner near the hob. Are you taller than average and need extra high worktops? Do you bake a lot and need a marble worktop to bake on? Do you cook a lot of spicy food and need a very efficient extractor? Do you have a kitchen aid or other small appliances that you use regularly and need an extra deep drawer or an appliance cabinet to fit them into? If you keep your keys in a kitchen drawer you may want a special security drawer to keep them safe. Do you need storage space for the children’s toys and homework?
Every person and family will have their unique set of requirements for the kitchen and all in-depth details must be considered to create the utmost practical of kitchens. Ensure you allow enough time to plan and consider your kitchen design in detail – once it is ordered and installed it is difficult to change so make sure you think through everything from the start. This is also where a good kitchen designer can make a huge difference and help guide you through all options and choices!
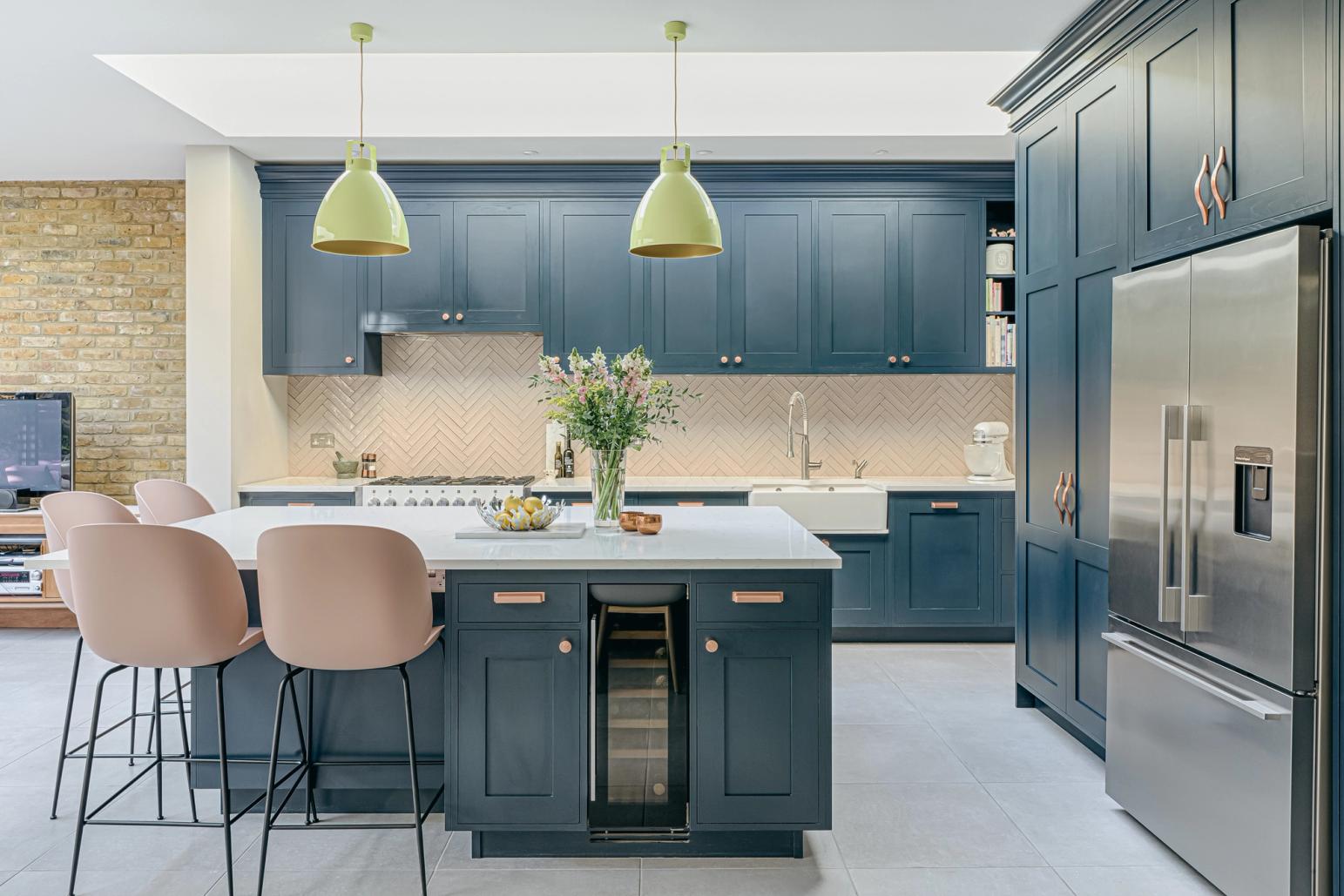
5. Design & Style
The fun bit! With so many options to choose from sometimes deciding on materials and colours can feel a bit overwhelming.
A lot of kitchens these days are open plan and it is very important to think about how the materials and colours in the kitchen will look as part of the overall composition. The colours and materials need to harmonise hence the choices for the kitchen should be looked at together with all other materials used in the house such as flooring, wall coverings, furniture and ironmongery. It does not need to be the same but there must be a balance and harmony in the design, colours and materials.
When deciding on colours a good place to start is by determining how much natural light is in the room. If the room lacks natural light it can be better to go for a warmer and lighter colour palette. Colours can also look very different in a showroom compared to the space where they will be used, and we always advise trying the colour in the room where it will be used to make sure it looks as you expect it to!
Once you make only one or two decisions whether that be on a colour or a material, it then gets easier to put everything together. If you struggle with colours or combinations, a good interior designer can be invaluable to guide you in the right direction.
