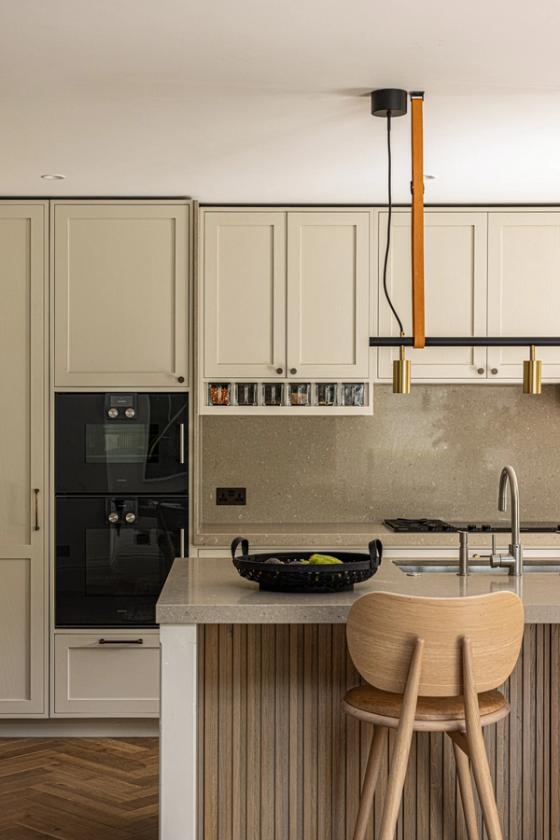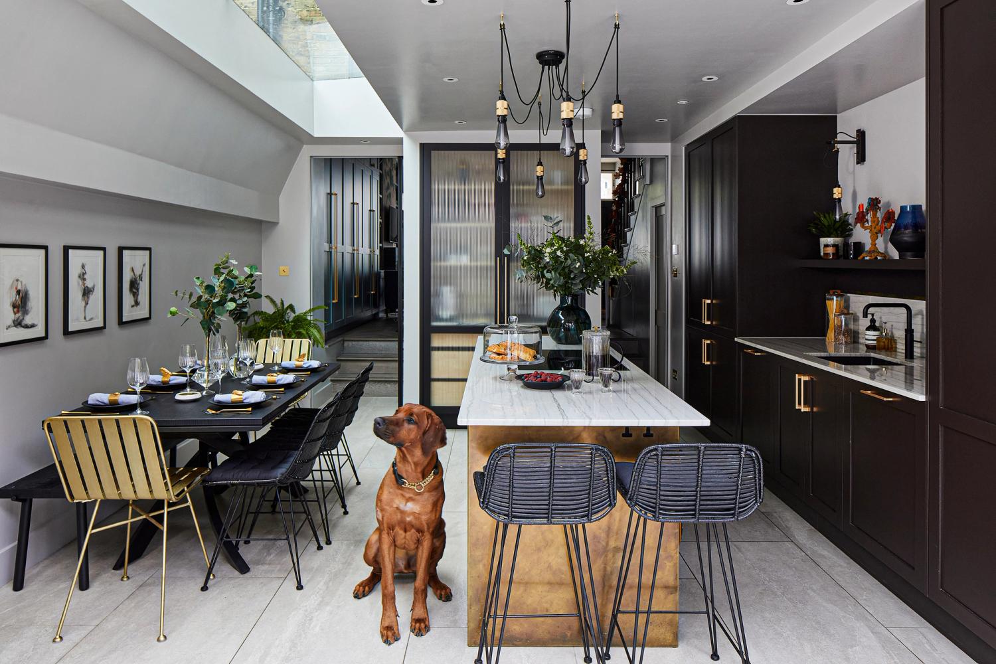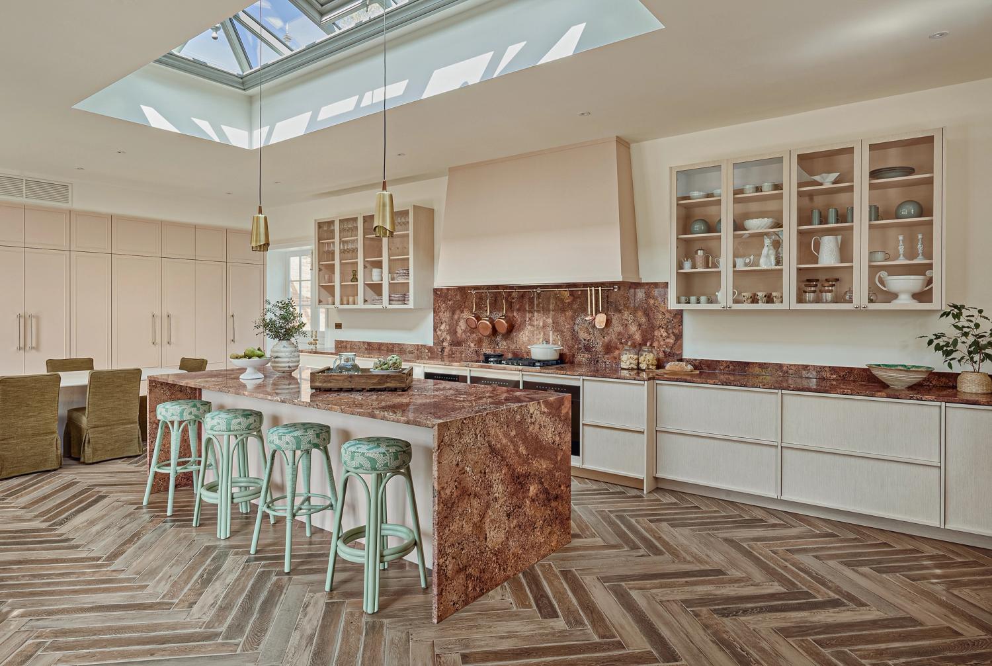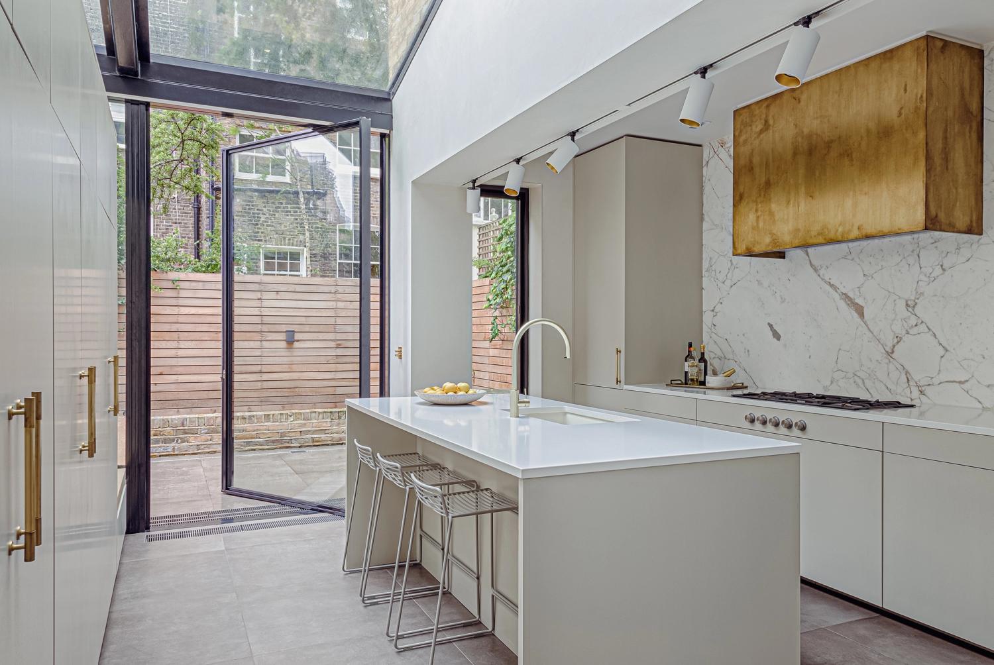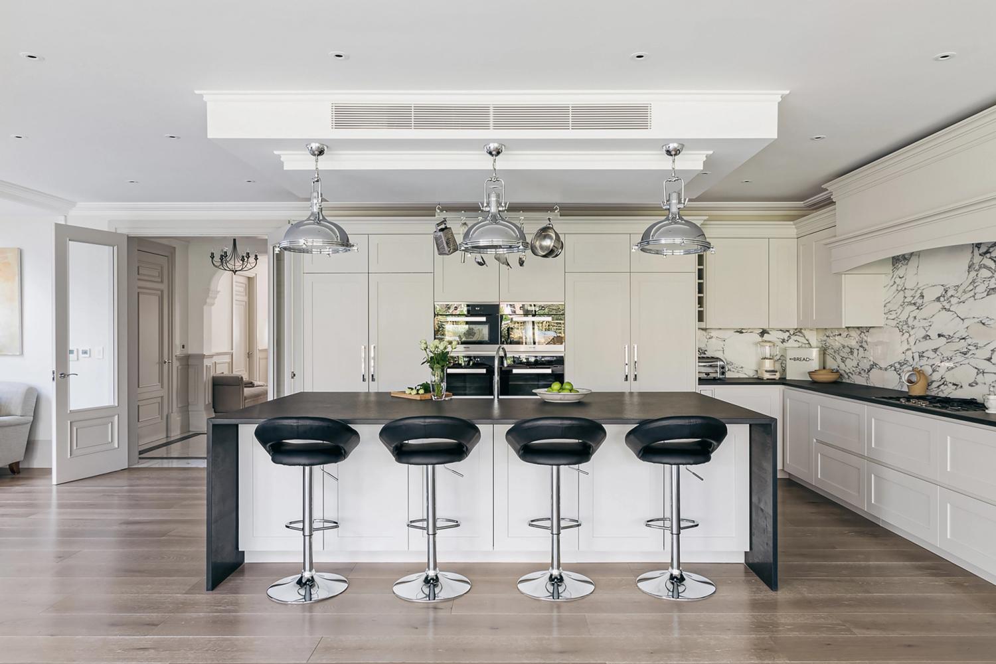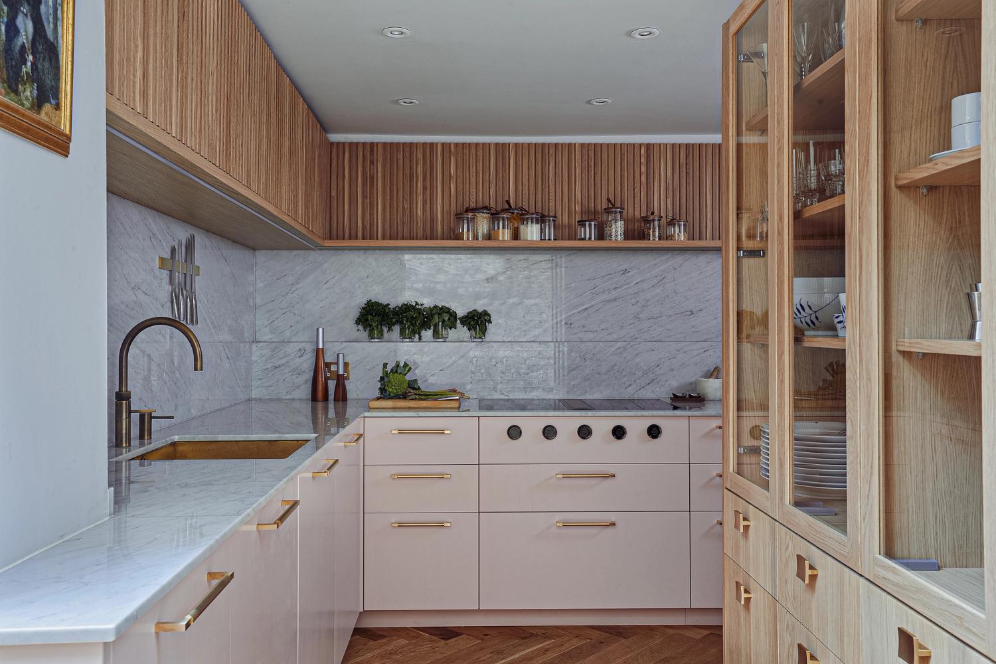SCANDI LUXE
Finding the best space in the house
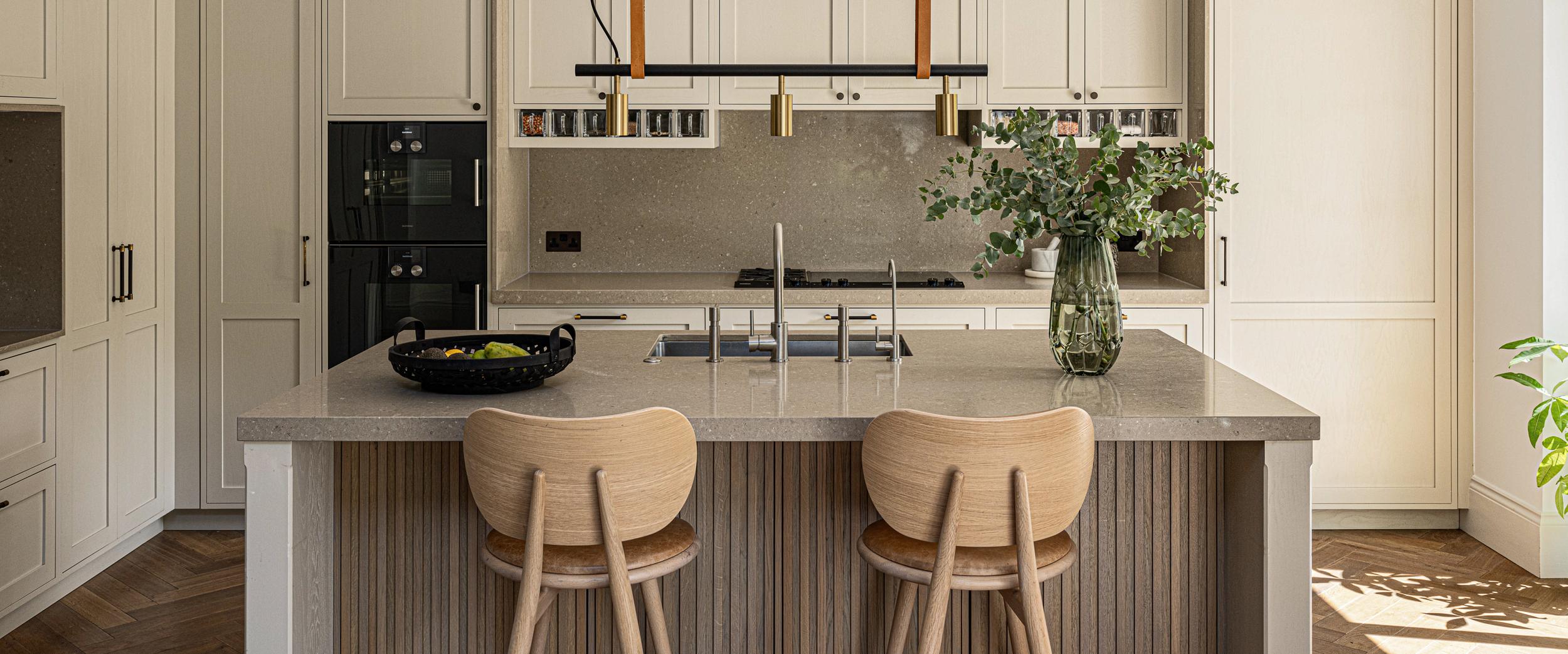
As part of the refurbishment plans for their four-storey period house in north London, the homeowners wanted a highly functional but stylish kitchen for their busy household. Based on his previous experience of working with the company, the couple's architect told them the job would be admirably handled by Sola Kitchens.
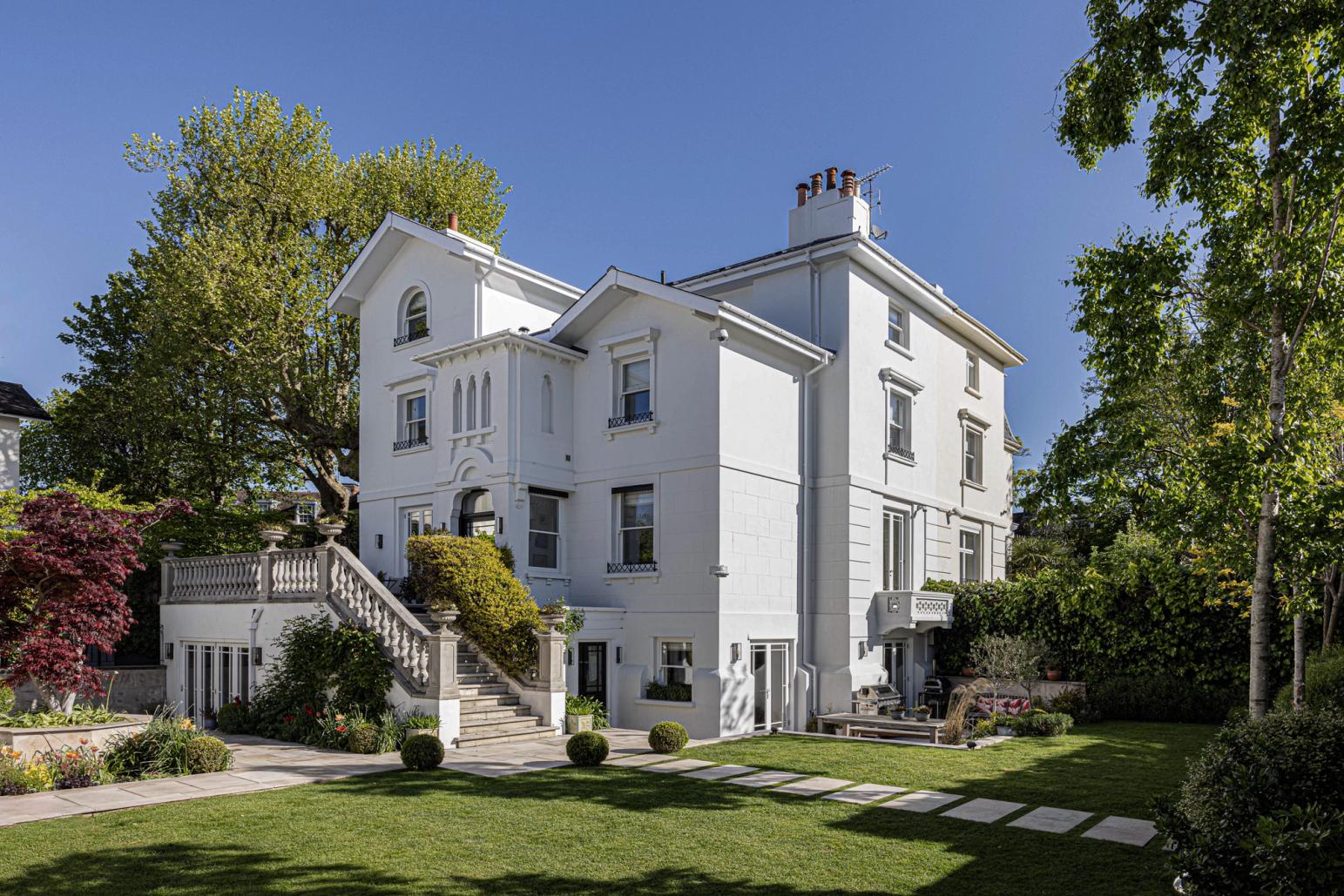
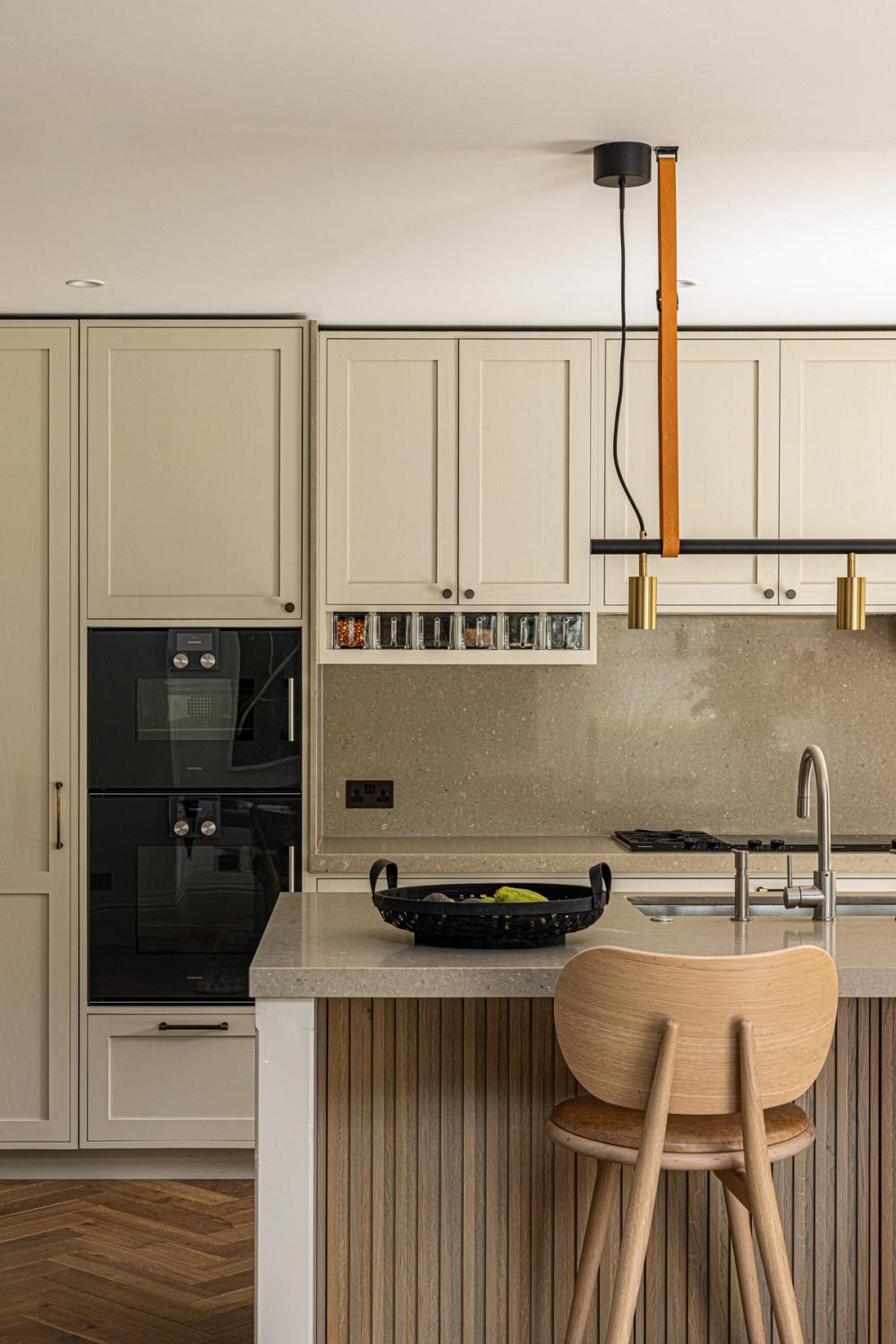
The Brief
The clients, who have three young children, wanted a kitchen with a classic contemporary look, and in the beginning, they thought they might like a blue or green colour scheme, but in discussion with Sola Kitchen’s designer, finally settled on greige, a calming combination of grey and beige, as a more timeless choice. They wanted the room to be arranged so the family can sit comfortably at the island or at the dining table while food is prepared and, inspired by a coffee bar they had seen at some point, they asked Sola Kitchens to design an open-fronted niche that could be integrated into the cabinetry and fitted with a power point and some shelving so they can use it as a coffee bar.
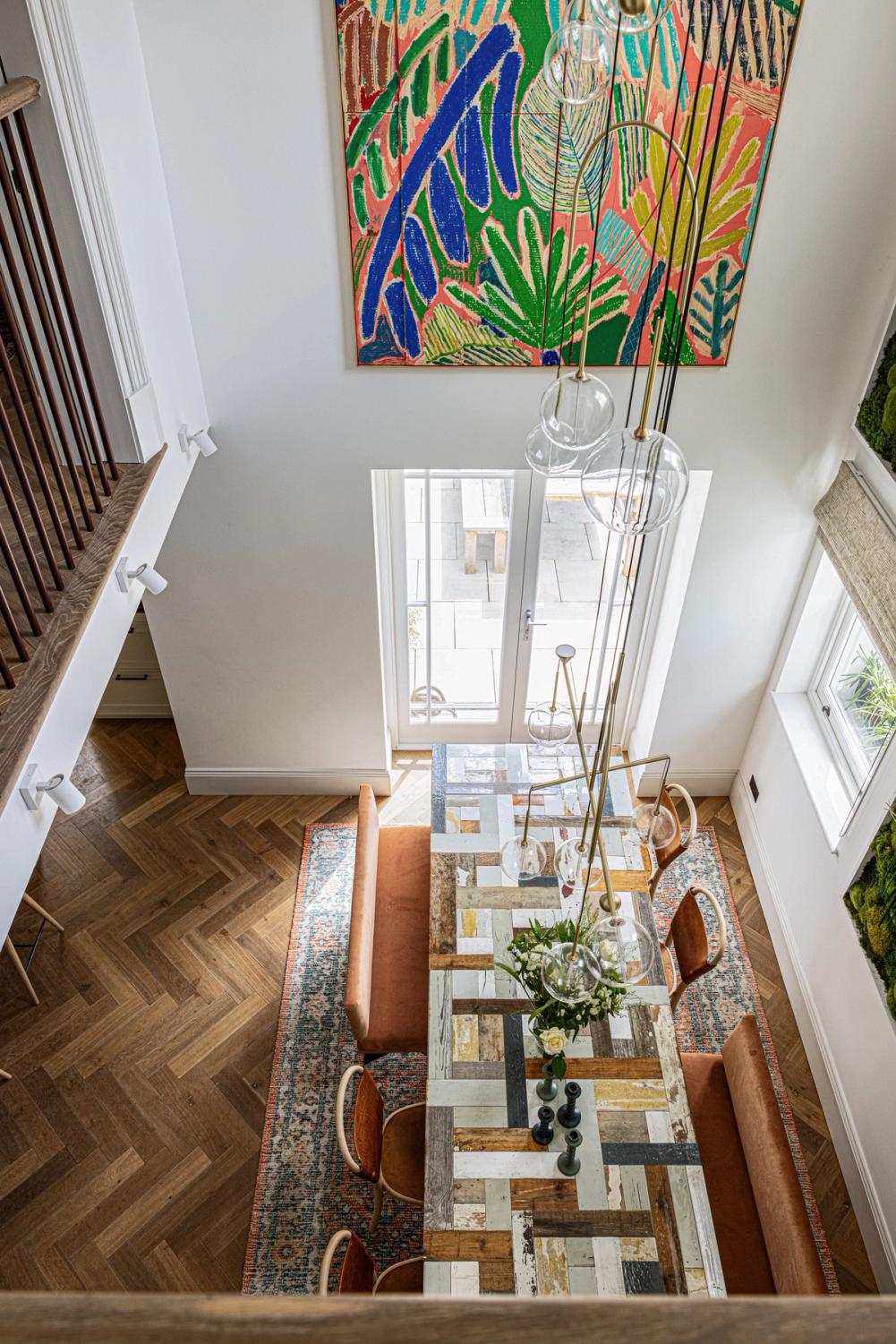
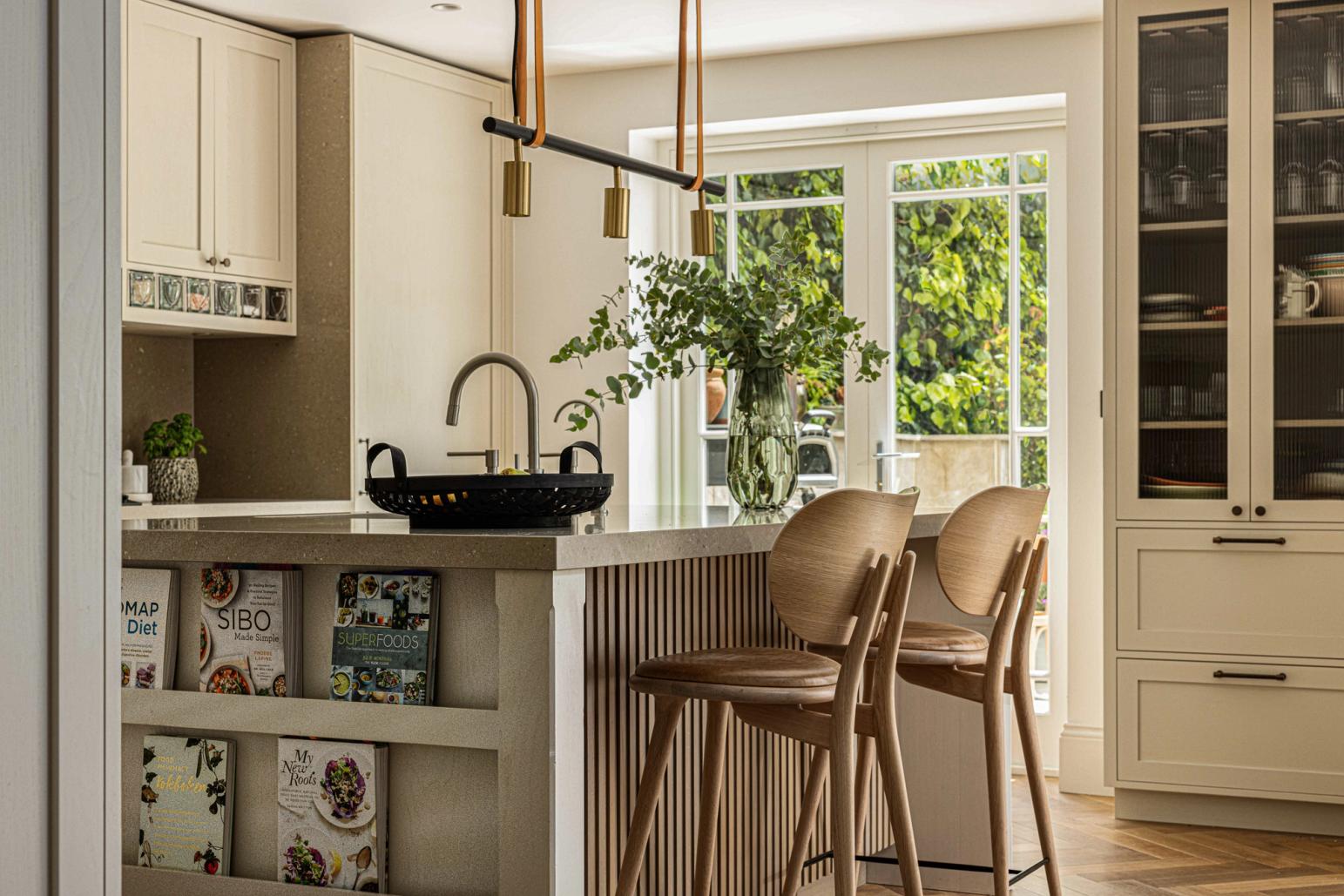
The designer's solution combines painted, in-frame Shaker cabinetry along the perimeter with Shitake quartz worktops by Caesarstone, paired with the distinctive slim slats of Sola Kitchens’ Skog cabinetry on the island front to create a look that is both contemporary and classic. Originally planned as a U-shaped layout around the island, the design was reconfigured when the owners opted to replace an existing window with French doors to provide direct garden access. This change prompted the relocation of the sink — now complete with a Barazza tap and soap dispenser — to the island, while the glass-fronted pantry now reads as a freestanding piece of furniture positioned elegantly between the two doorways.
To preserve sightlines and avoid interrupting the view with an overhead extractor, all cooking appliances were placed along the back wall. A modular Gaggenau Domino hob sits at the centre, with the extractor neatly concealed within the wall-mounted cabinetry above. A slimline integrated freezer by Liebherr was sourced to fit a narrow column beside the double ovens, while a left-hinged American-style fridge anchors the far end of the run.
The island itself is full of thoughtful design details. Its side walls feature softly shaped edges that create the impression of decorative columns, drawing attention to the striking 50mm Caesarstone worktop. Even the shallow Skog cabinet doors received careful consideration, with recessed handles replacing push-to-open mechanisms — a practical choice to prevent them from being accidentally opened by children perched on the stools.
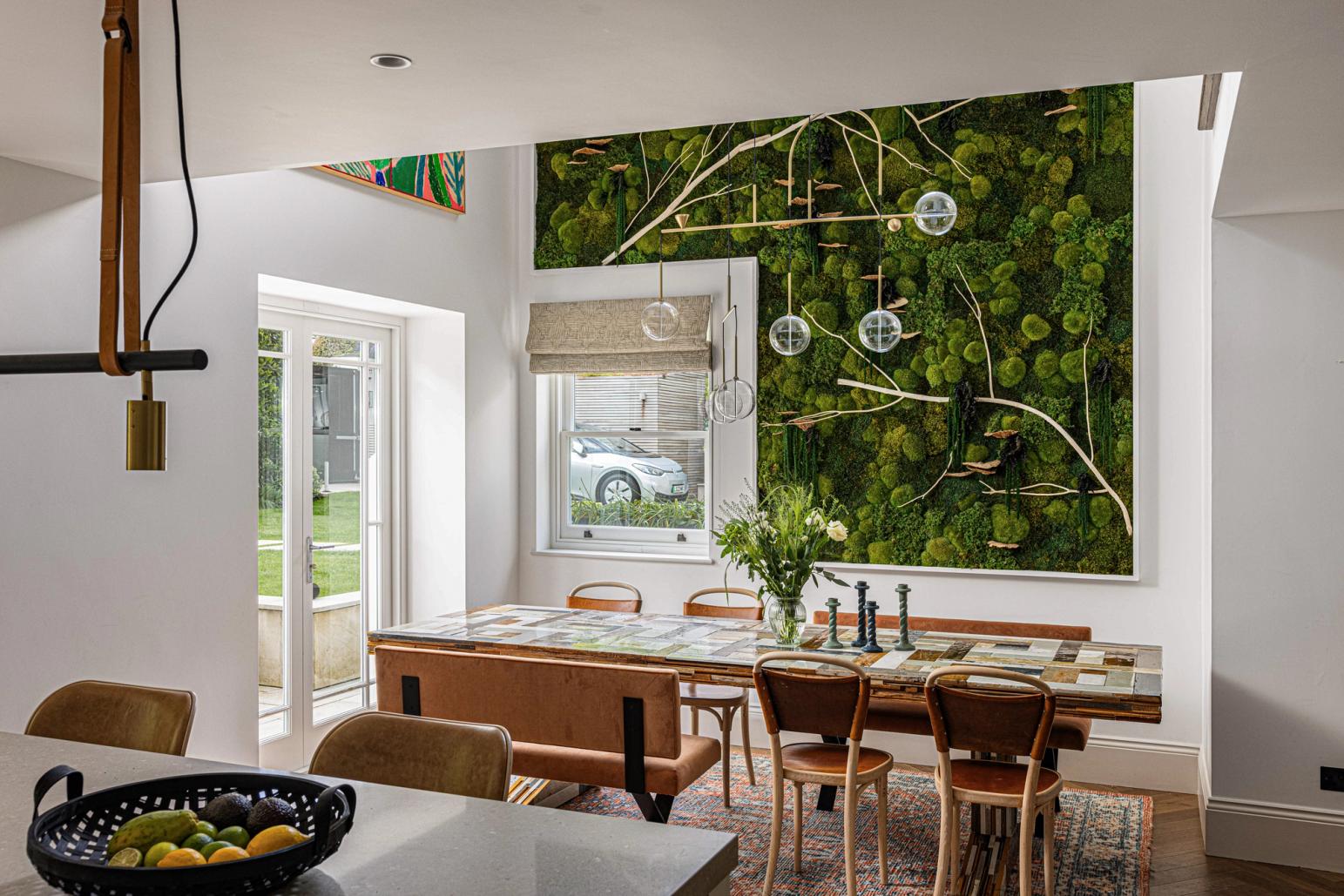
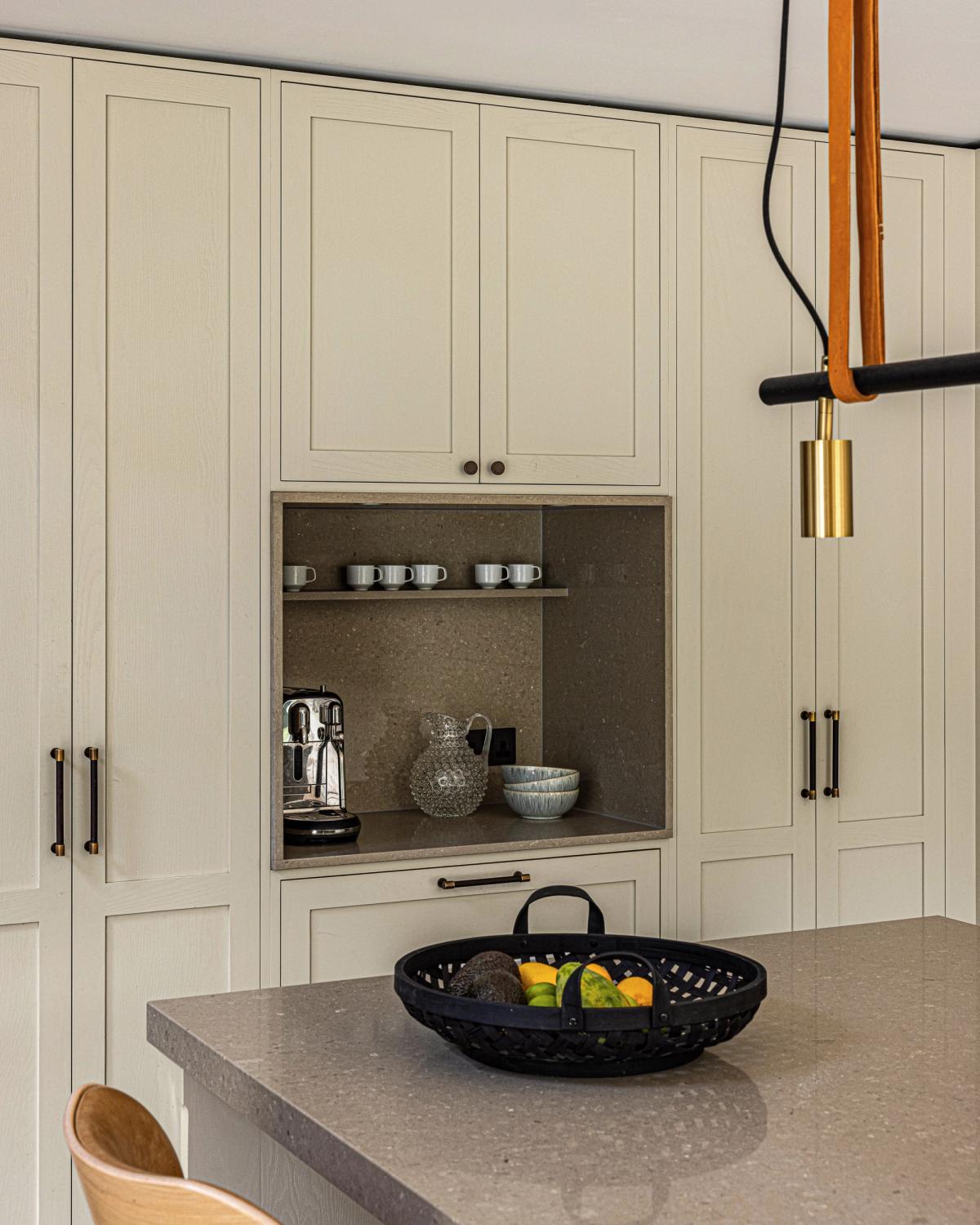
Special Features
Memories of home: the addition, above the hob, of two undermounted shelves filled with spice jars was inspired by a similar feature the designer's grandmother had in her kitchen in Sweden, and was a sentimental touch that the designer's Swedish clients appreciated.
Beautiful books: as the owner loves the look of her cookbooks as much as she enjoys using them, one end of the island has been fitted with shallow shelves so they can be stored close at hand, and she can savour their moreish front covers.
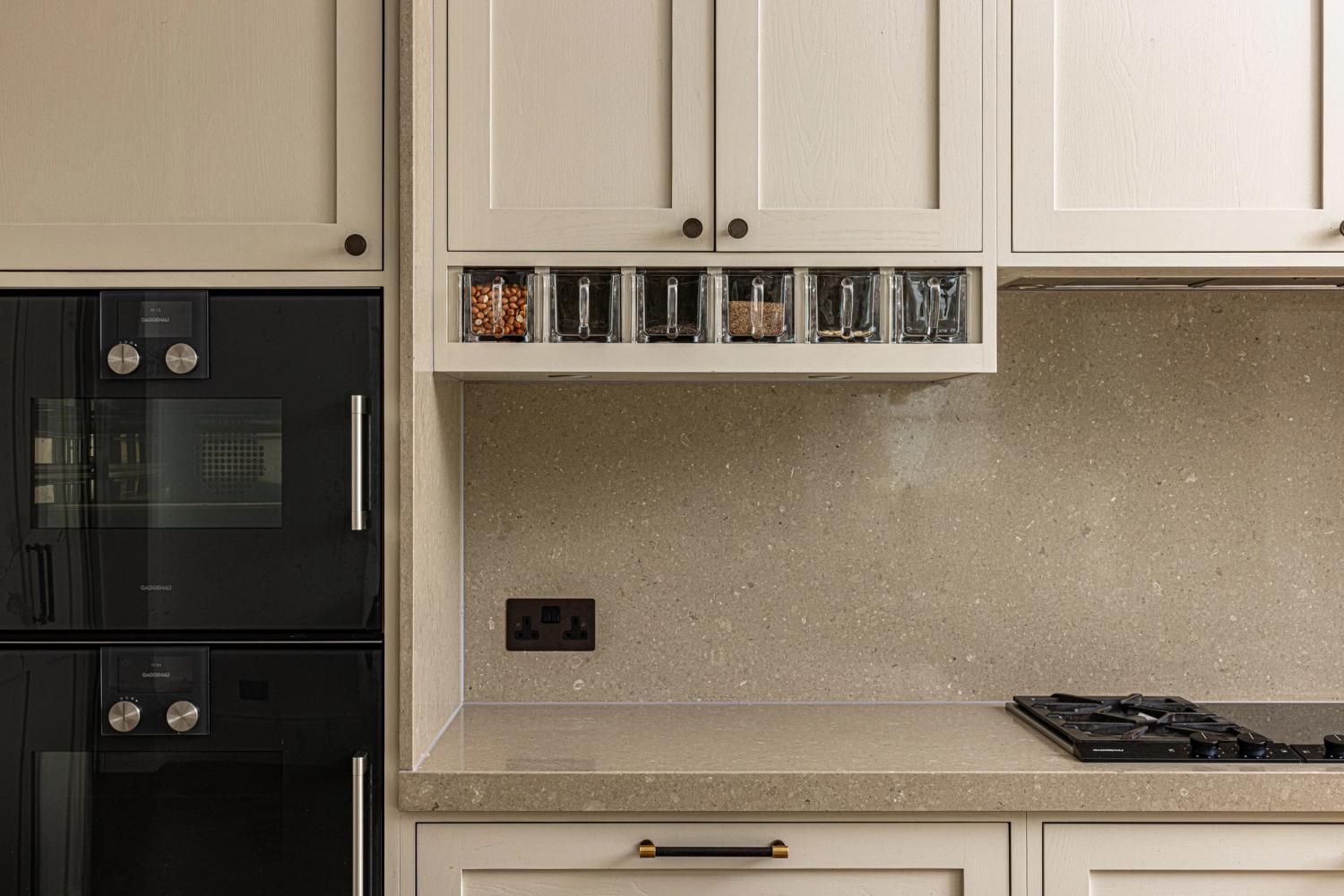
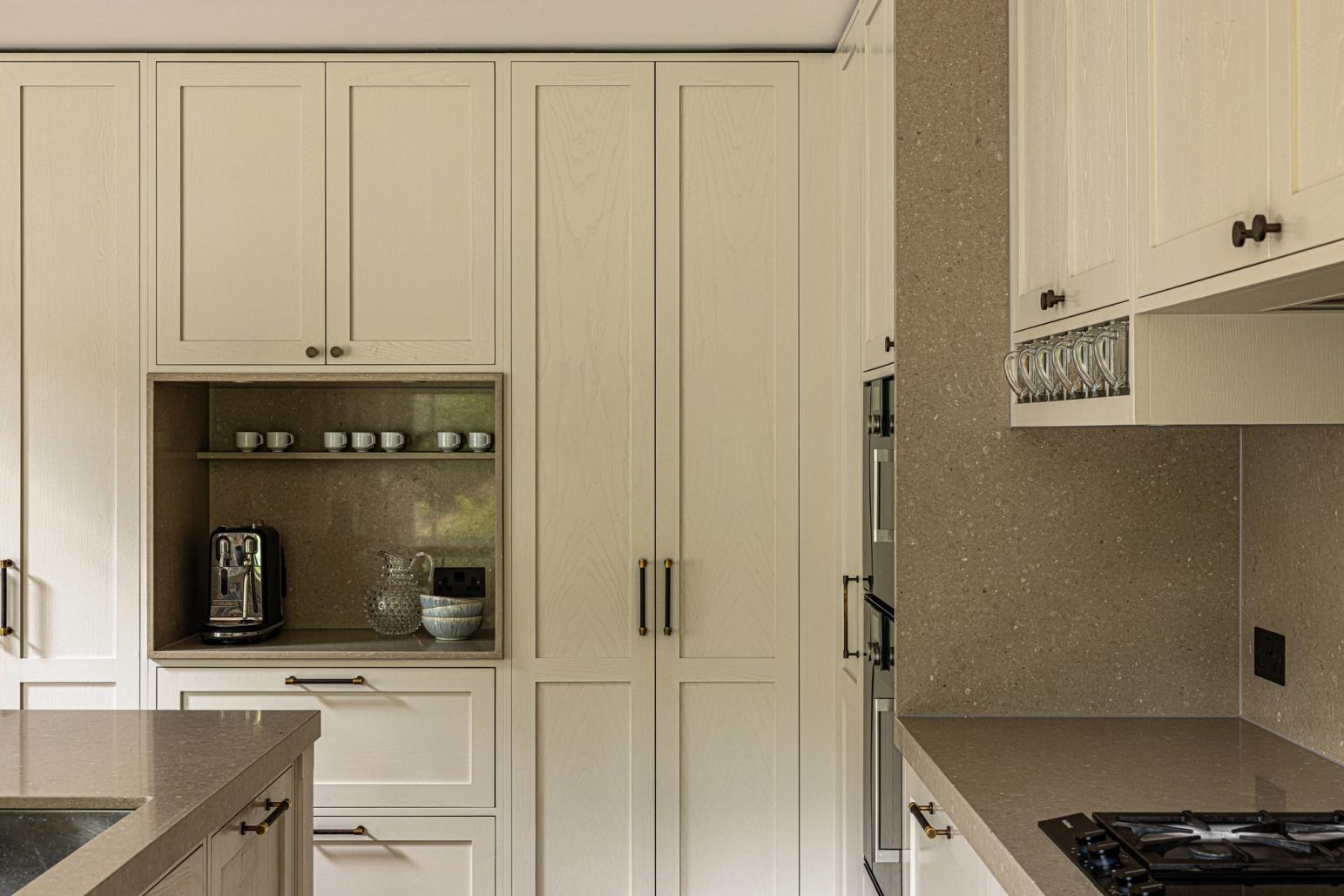

Materials & Finishes
 1.
1.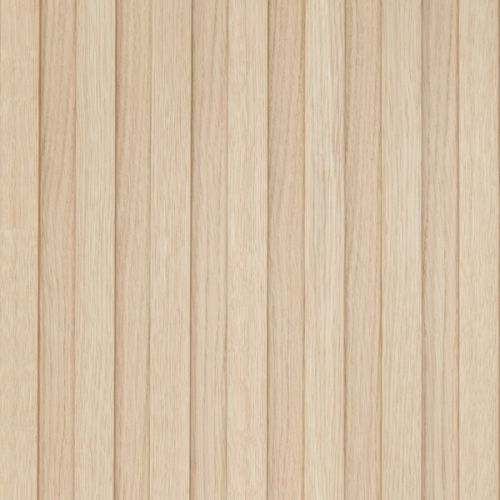 2.
2.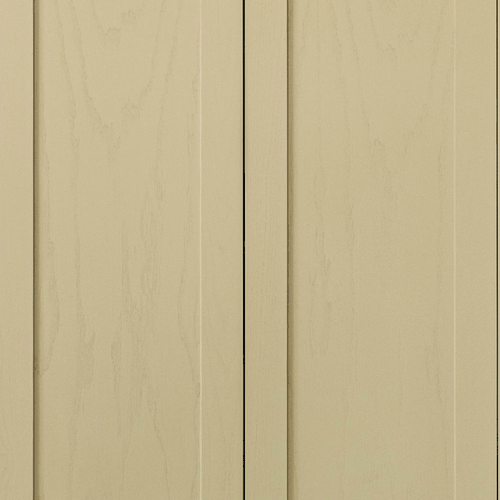 3.
3.- Shitake Quartz
- White Pigmented Oak - Skog
- Hand Painted in Bespoke Finish

The process
