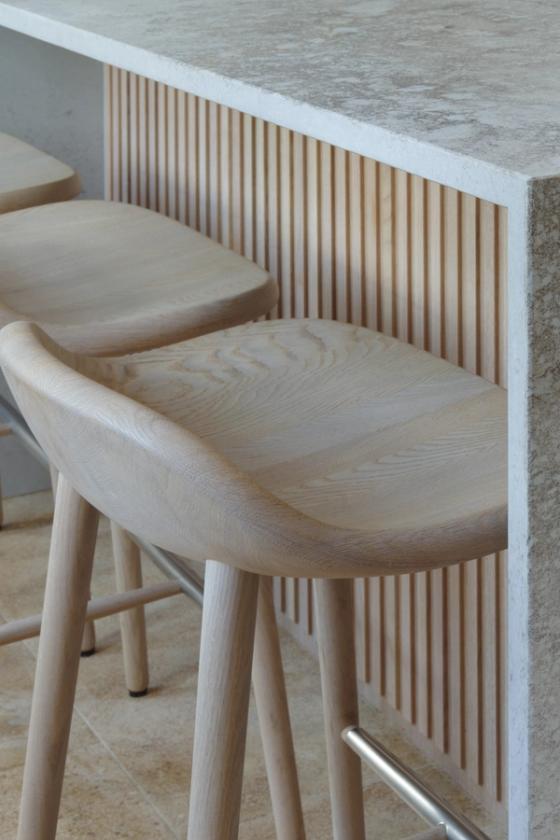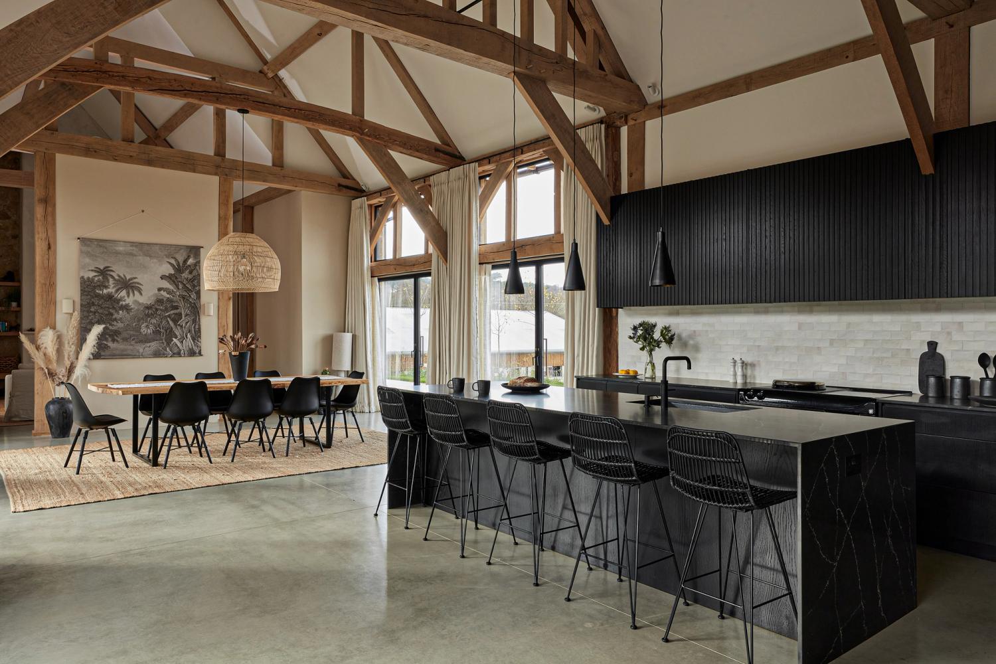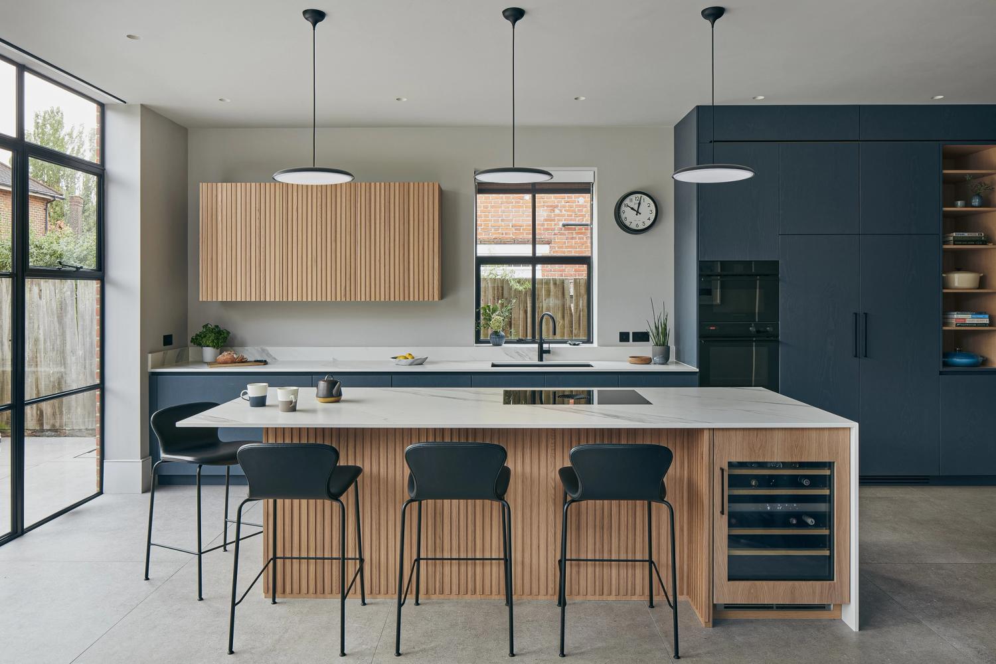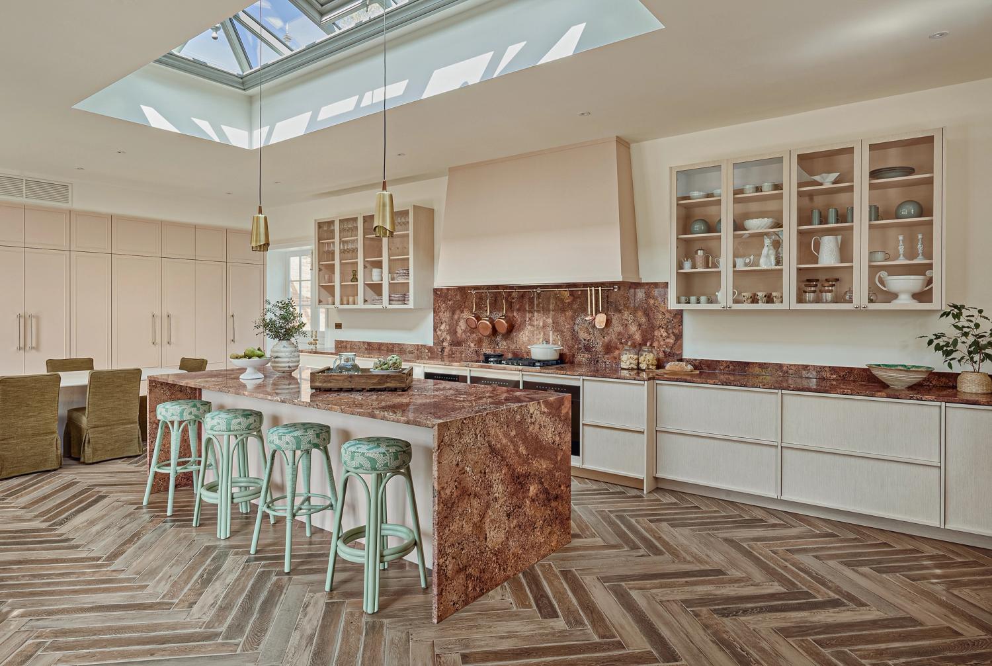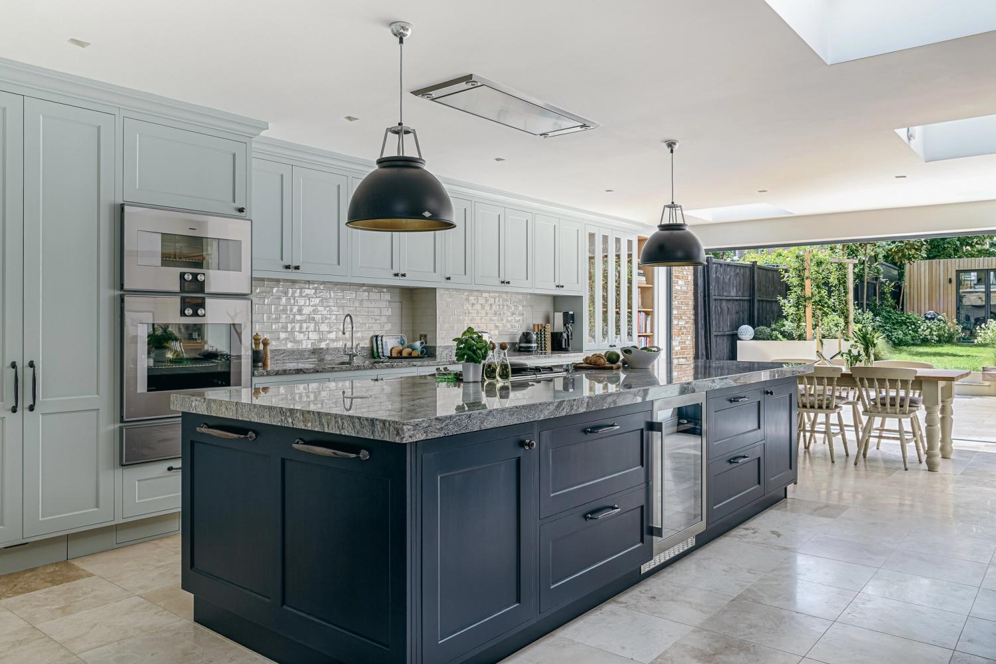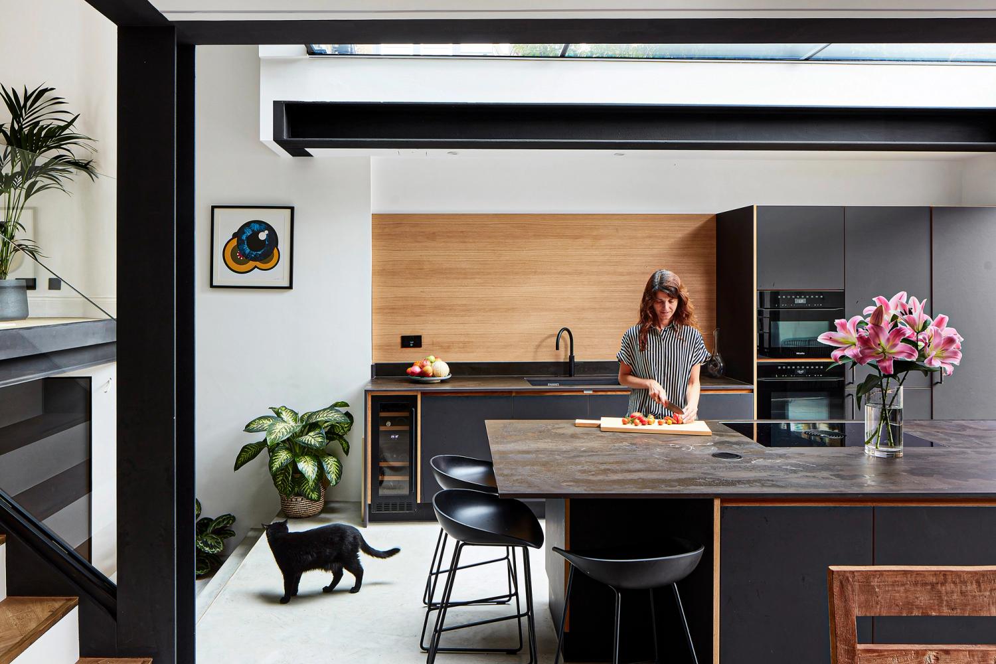TEXTURED HARMONY
A new look for a period gem
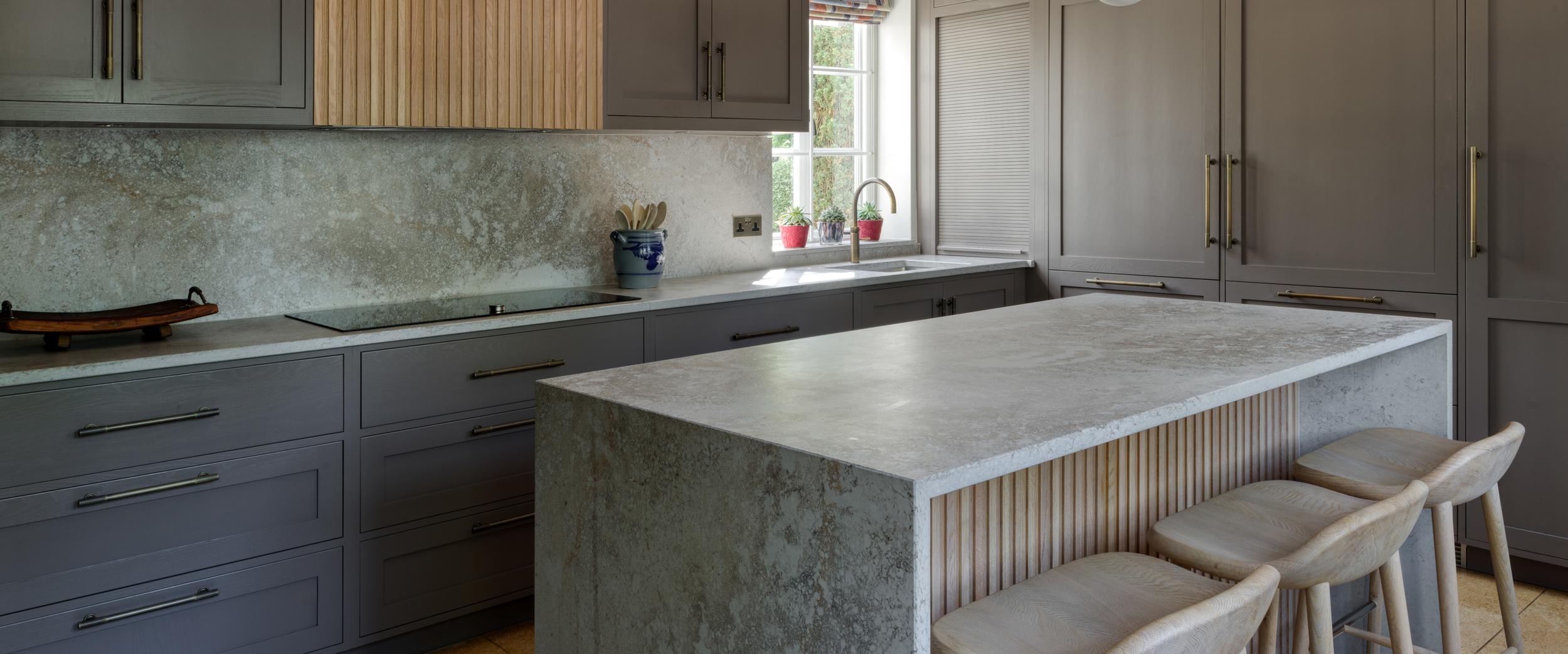
When the owners of this 1930s-built, Grade II-listed house in the countryside south-east of London decided to replace their existing kitchen, they took the advice of their son-in-law, an architect with the Tollgard Design Group, and invited Sola Kitchens to design this impressive scheme.
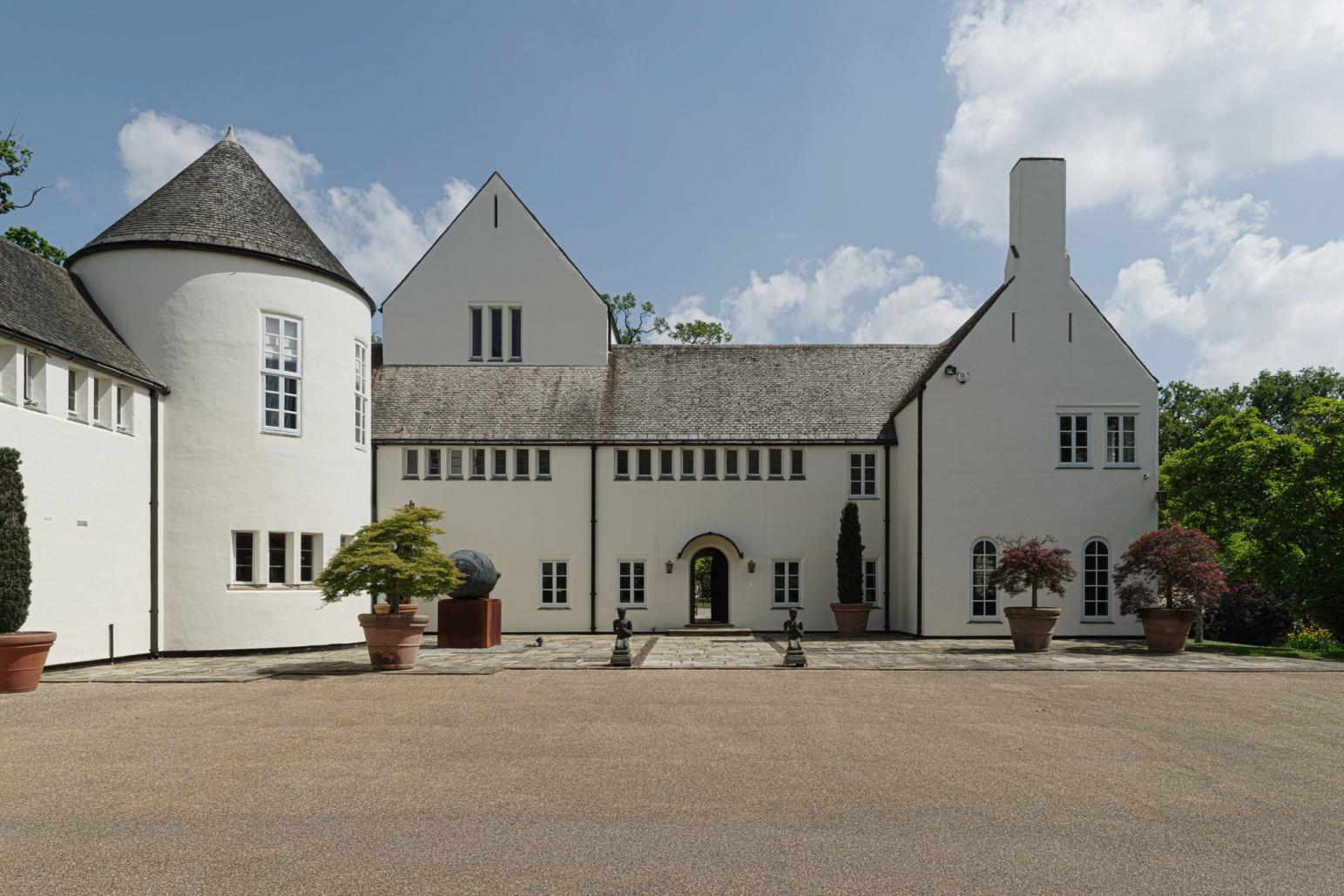
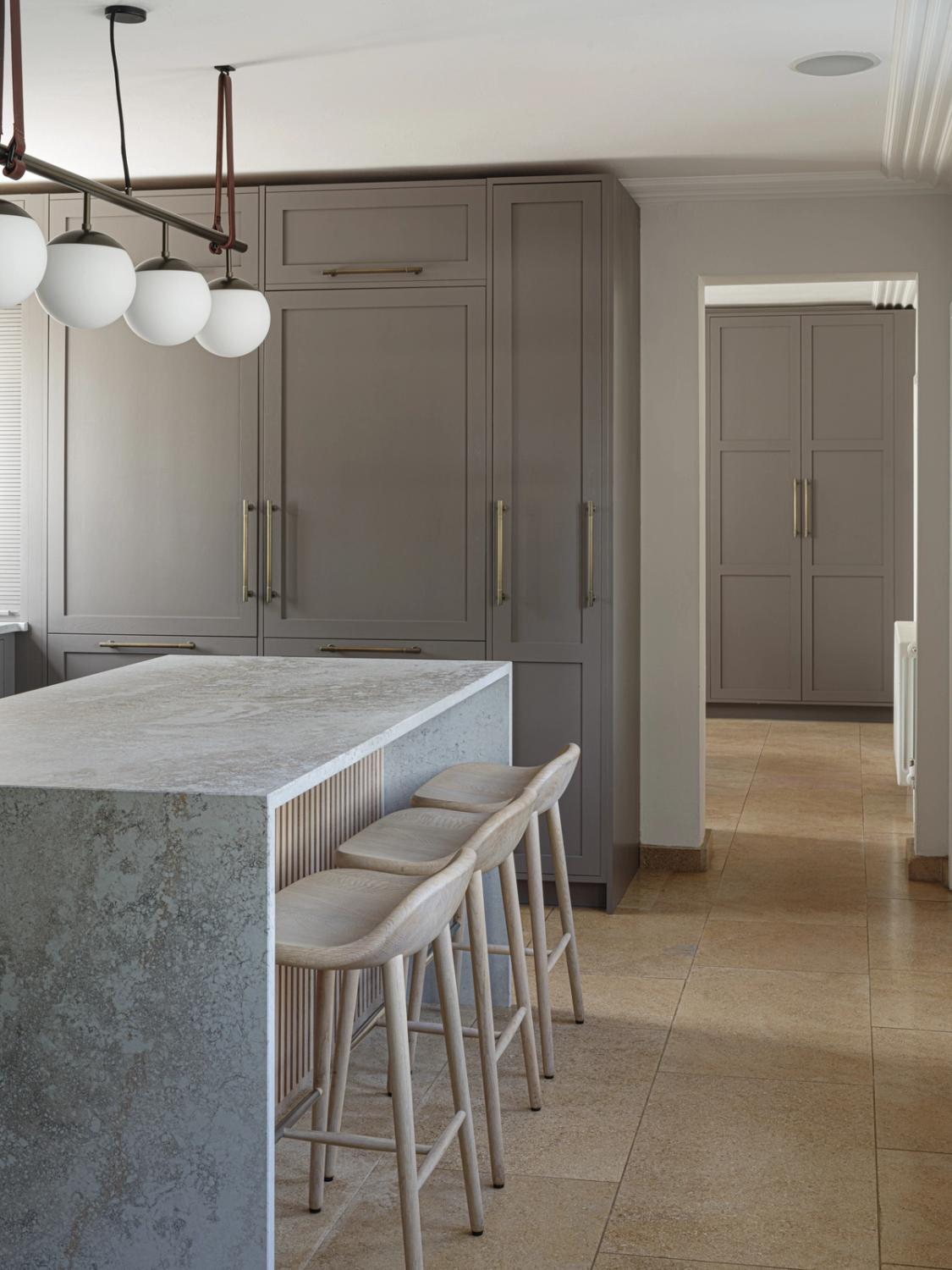
The Brief
The room is relatively compact, and due to the property’s listed status, no structural changes were possible. While the kitchen design needed to respect the home’s period character, the owners were keen for it to feel contemporary rather than overly traditional. They requested a sink beneath the window and specified that all doors and drawers should have handles, while keeping the island surface completely clear of appliances or additional features.
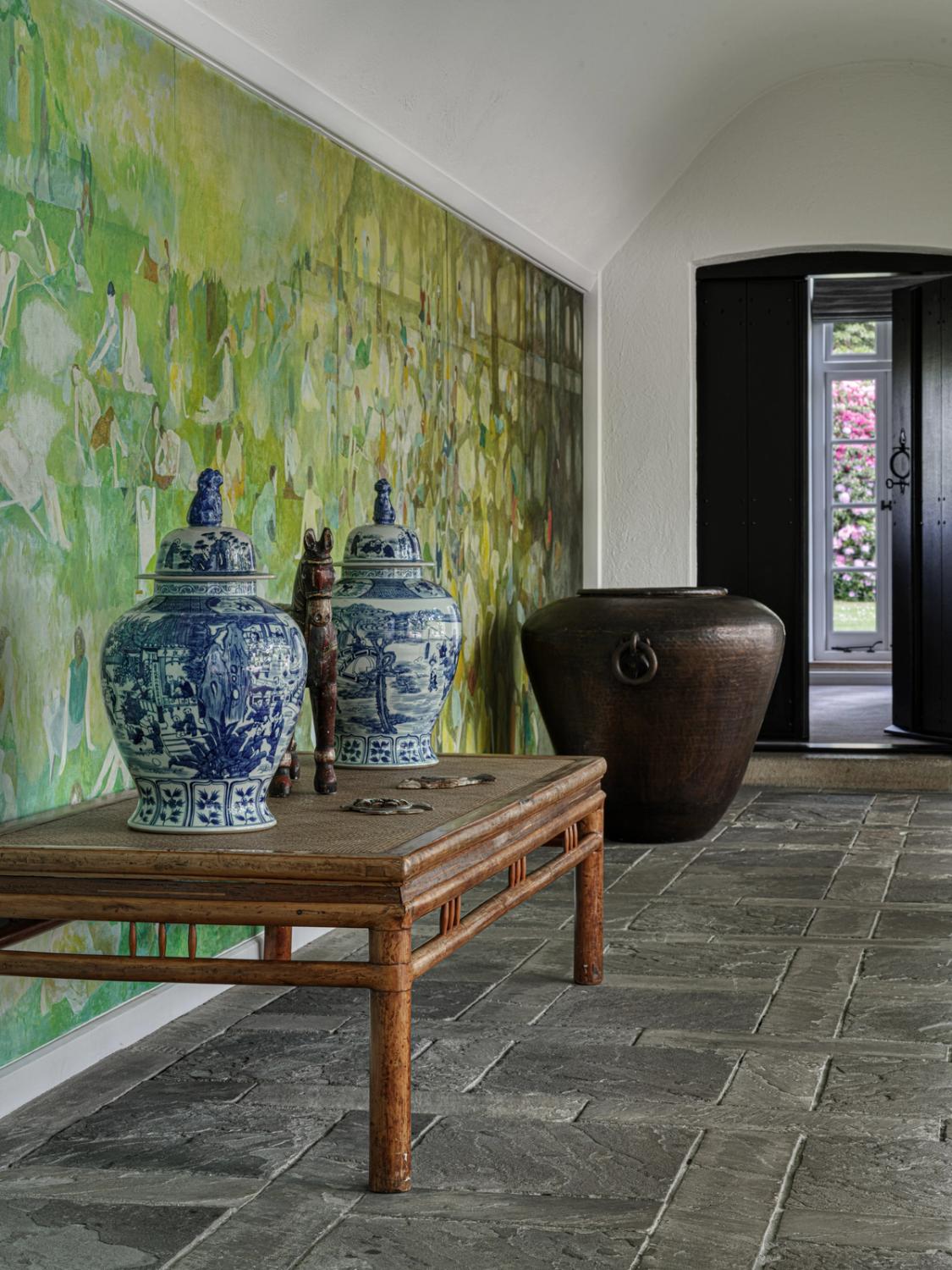
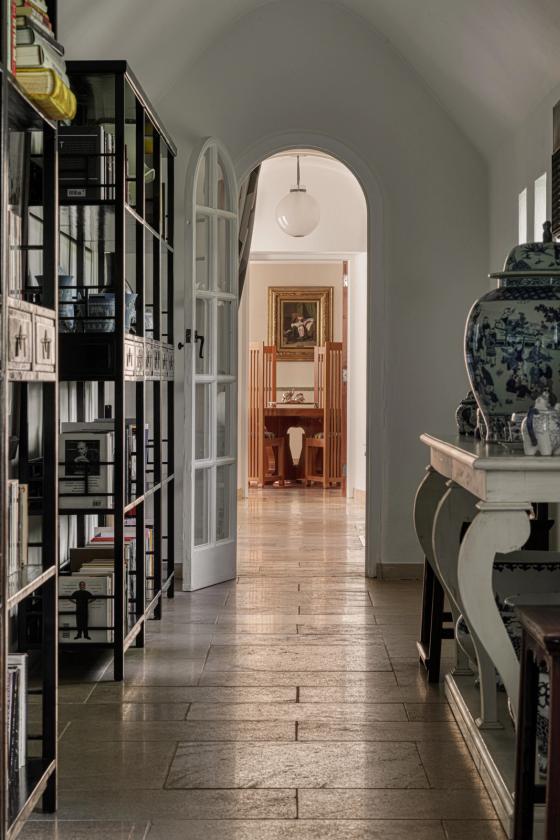
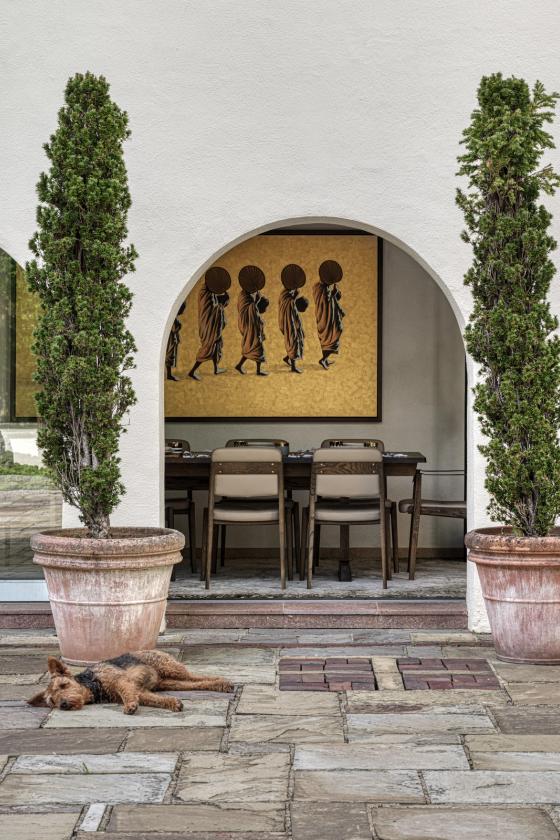
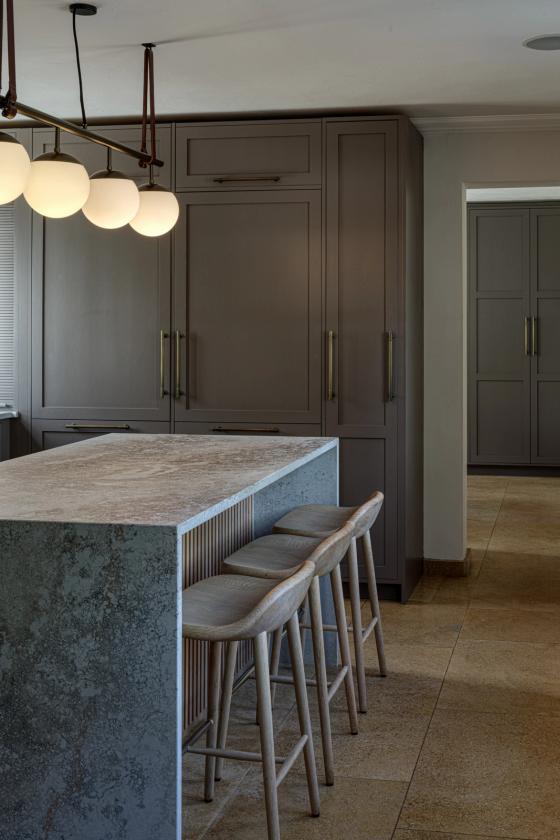
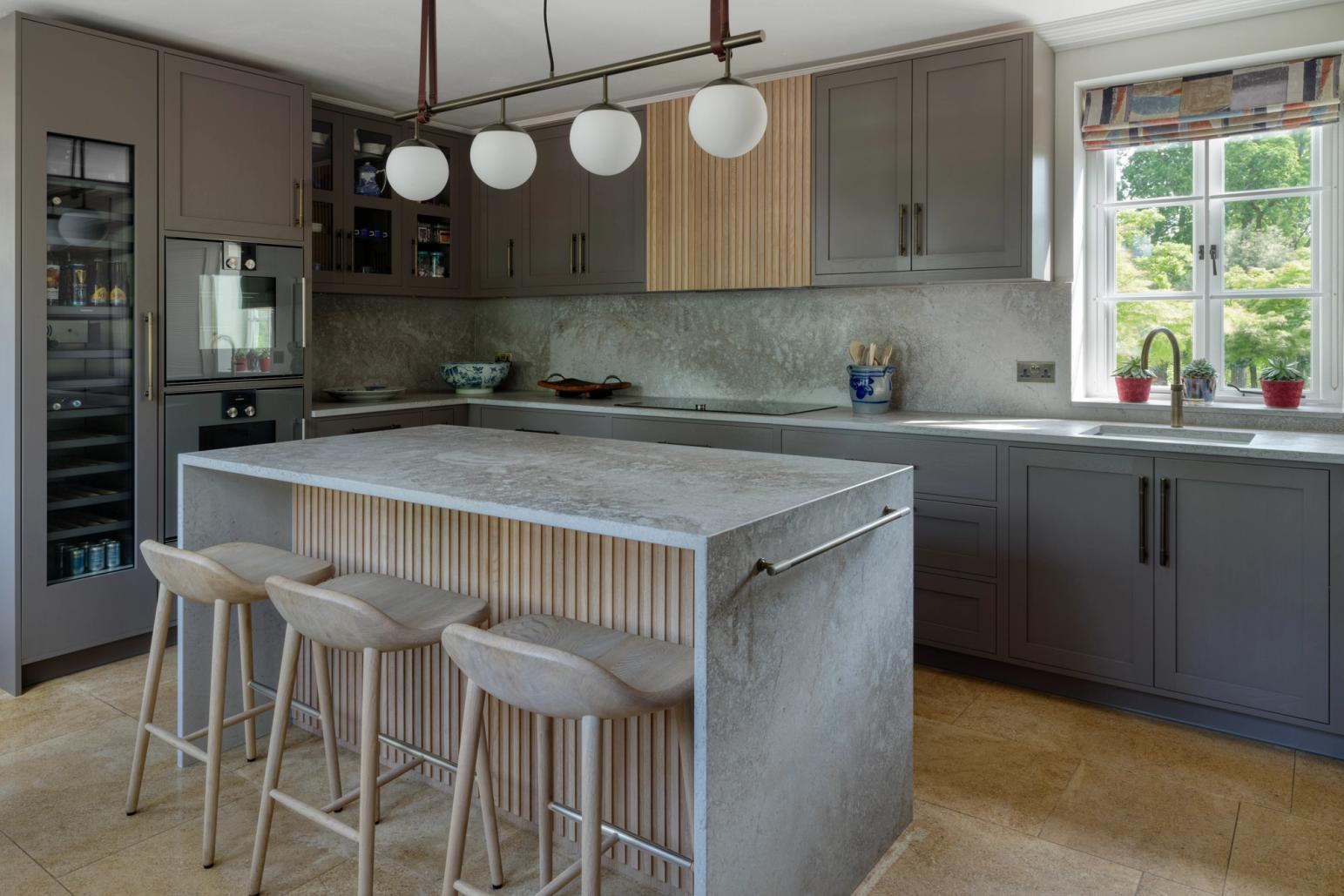
The designer’s solution combines hand-painted, in-frame Shaker cabinetry to create a classic Shaker-style feel, while introducing a contemporary twist with natural wood Skog cabinetry featured on the front of the island. The slim slats are also used to break up the run of grey on the wall and, at the same time, hide the cooker hood above the hob. The overall effect is further modernised by the soft matt-finished quartz worktop and matching splashback by Caesarstone
To give the owners and their housekeeper as much storage space as possible, the cabinetry runs all the way up to the ceiling and to the right of the sink, a counter-top cupboard with a door that rolls upwards was added to house the coffee machine. There are two fridge-freezers, both 760mm wide, and standing side by side at one end of the island, with a narrow-width pull-out larder on the end of that run and on the opposite side, a tall wine fridge beside the built-in double ovens.
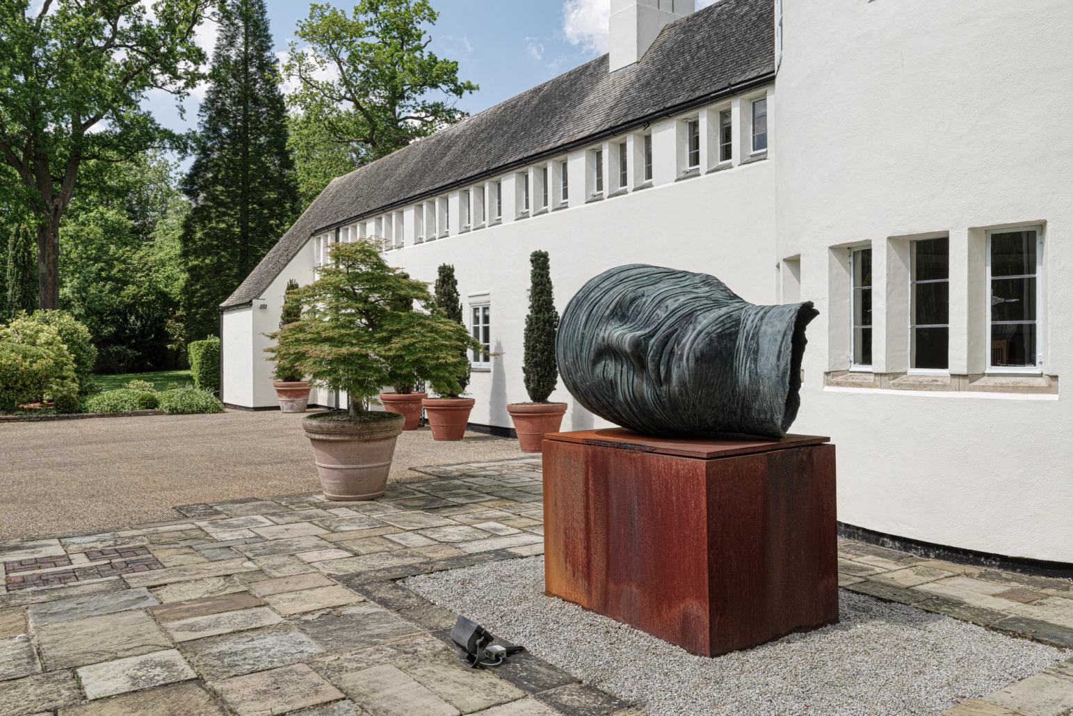
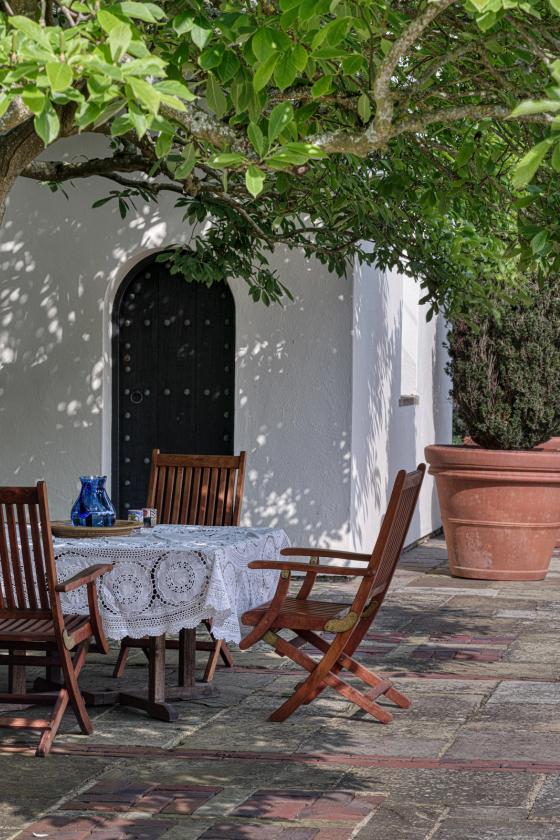
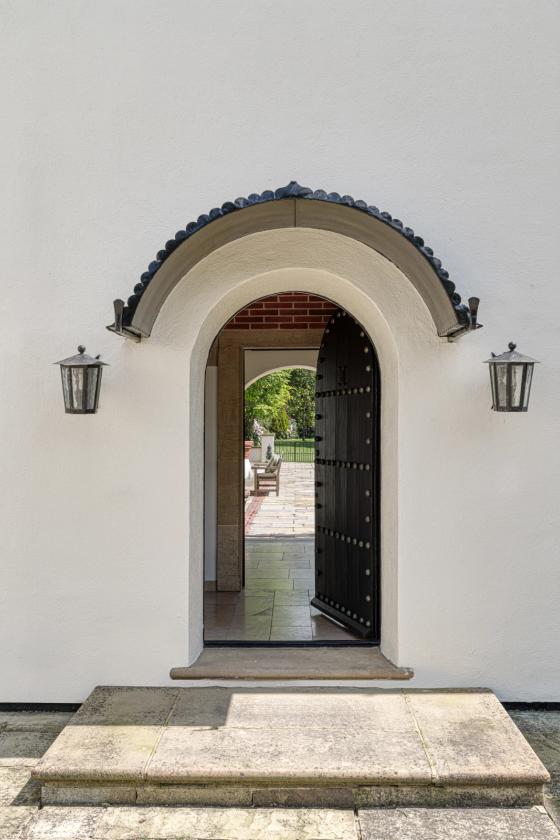
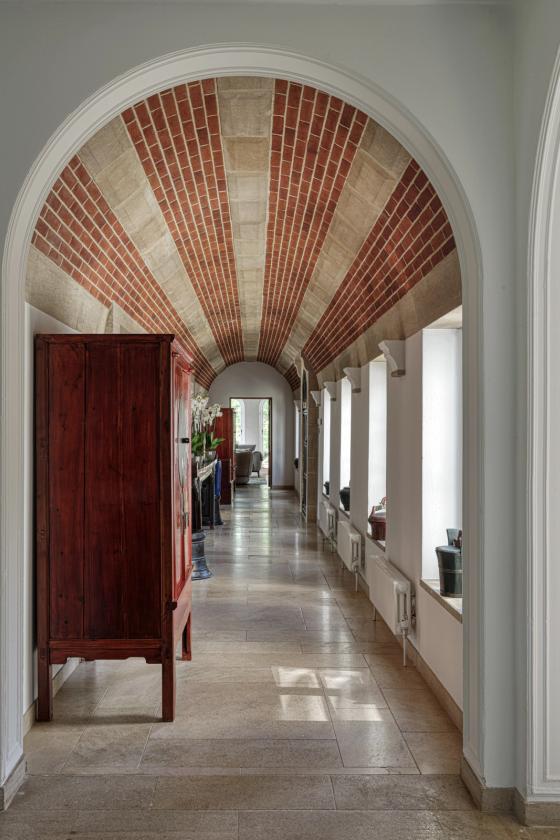
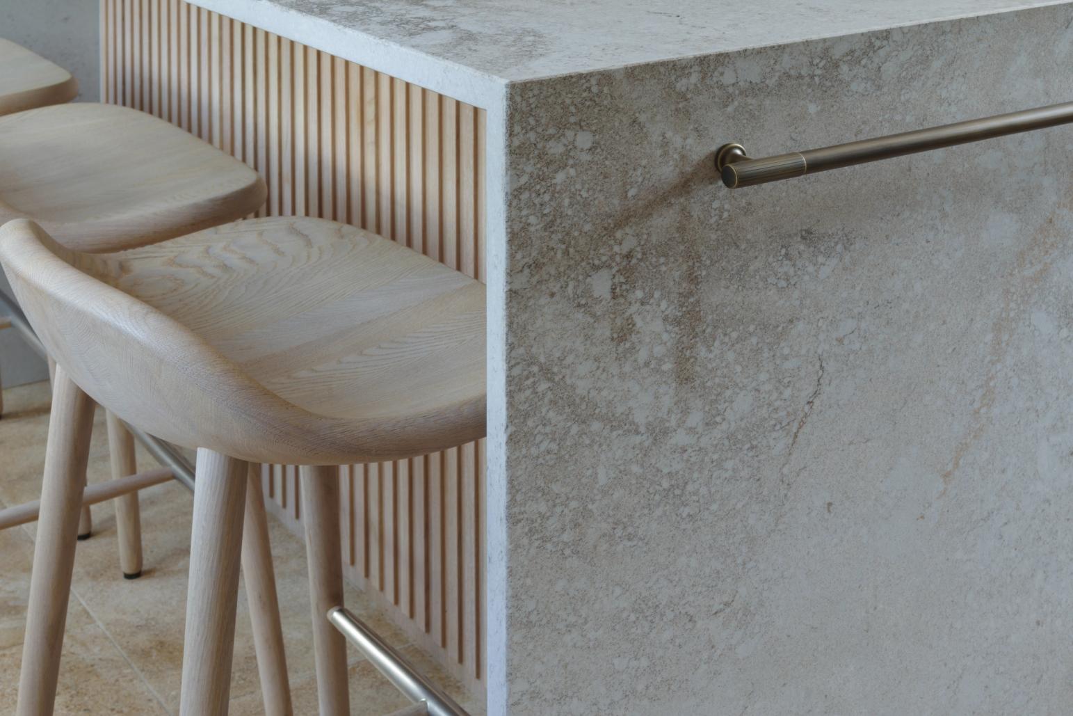
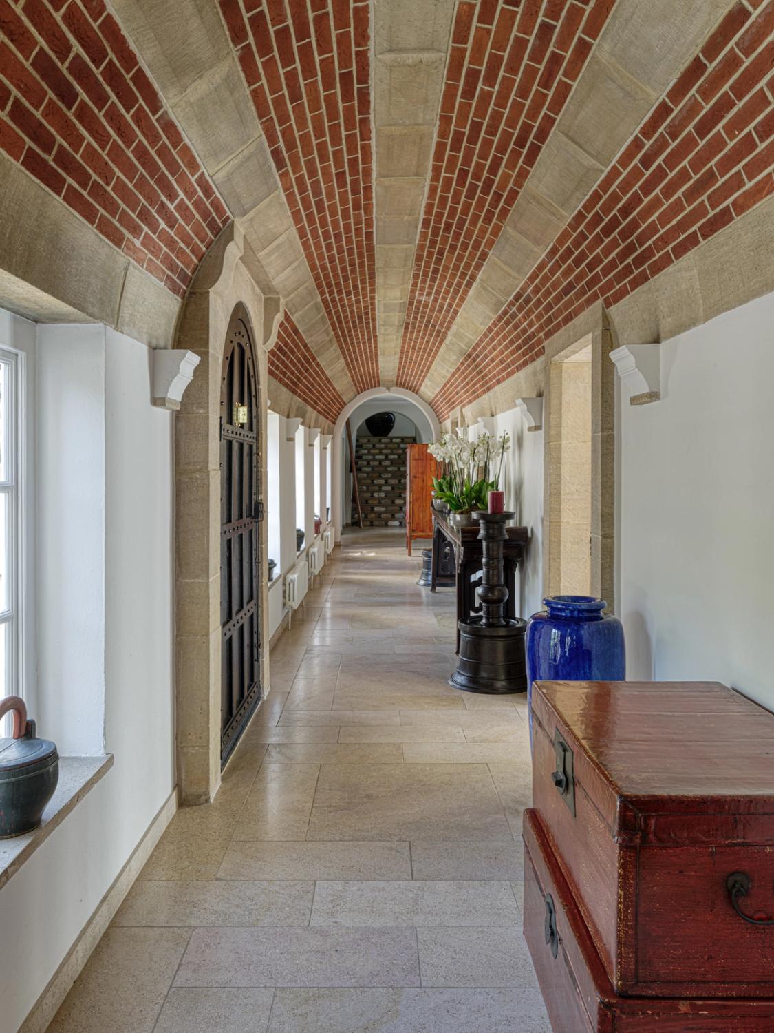
Special Features
Warm and accessible: the warming drawer would have been too low down to reach comfortably if it had been put below the double ovens so instead, it has been integrated below the worktop, to the right of the bottom oven.
Tray chic: Sola Kitchens usually incorporates a rack for oven trays to be stored close to the ovens but in this kitchen, as space was tight on the wall run, a special cabinet fitted with vertical slots has instead been integrated into the island, alongside more storage drawers and the bins, which are nearest the sink.
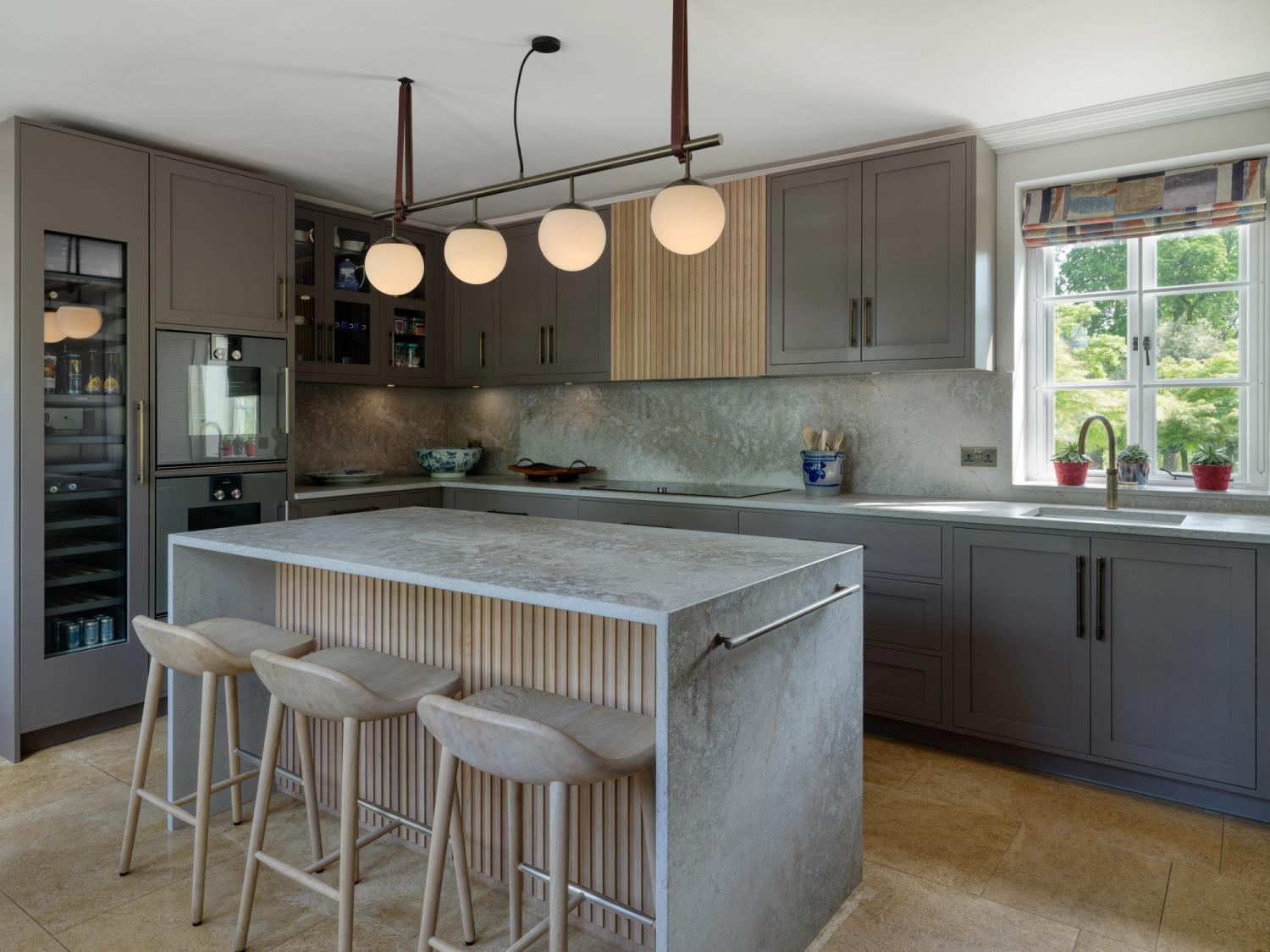
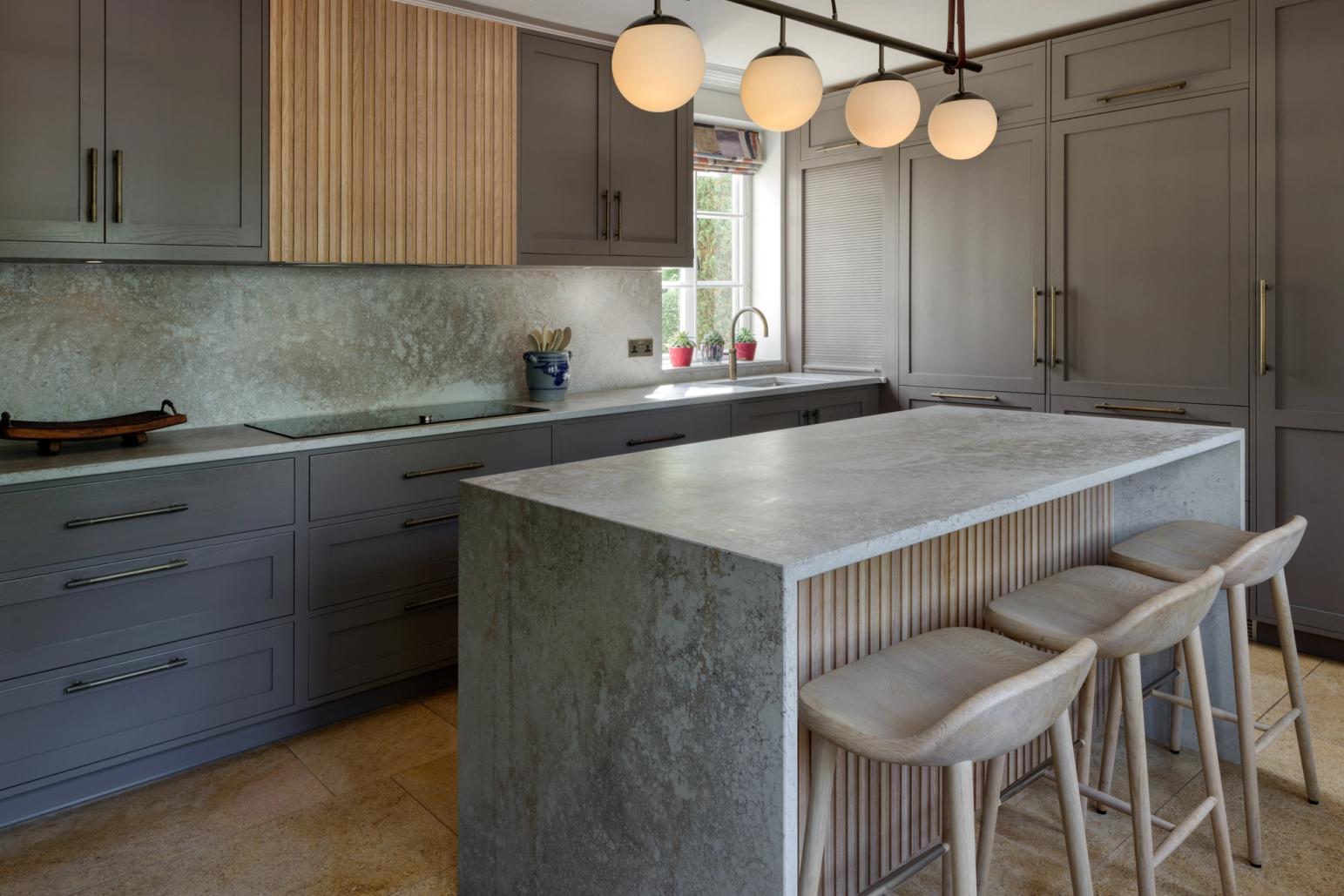

Materials & Finishes
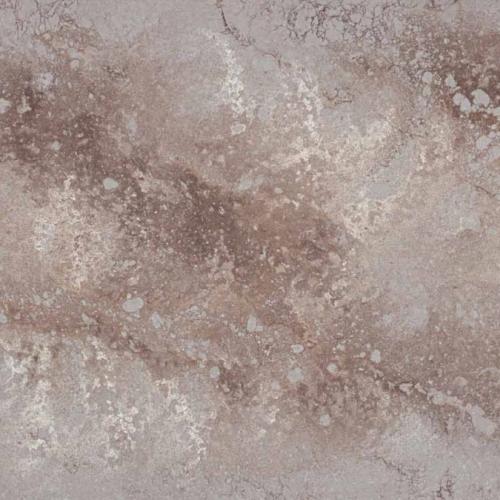 1.
1.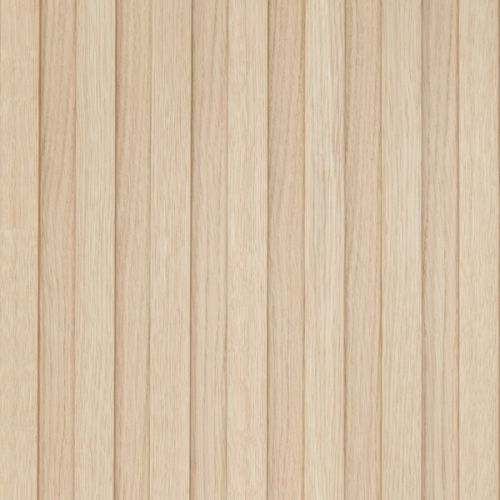 2.
2. 3.
3.- Excava Ceasarstone
- White Pigmented Oak Skog
- Hand Painted in Bespoke Shade

The process
