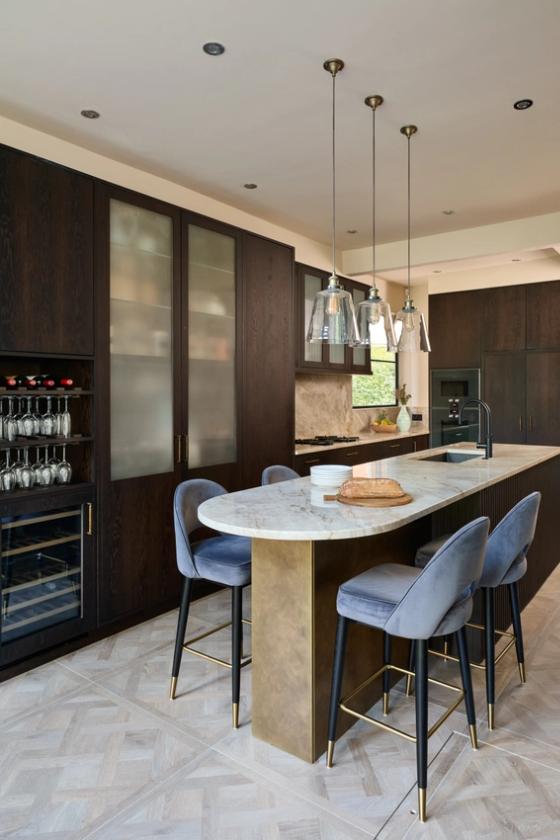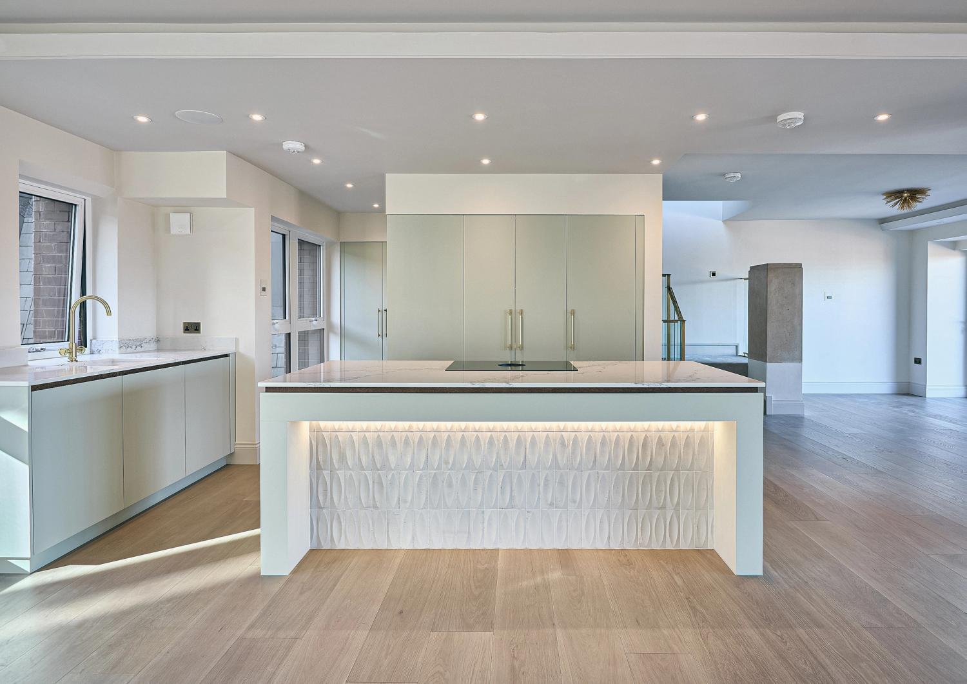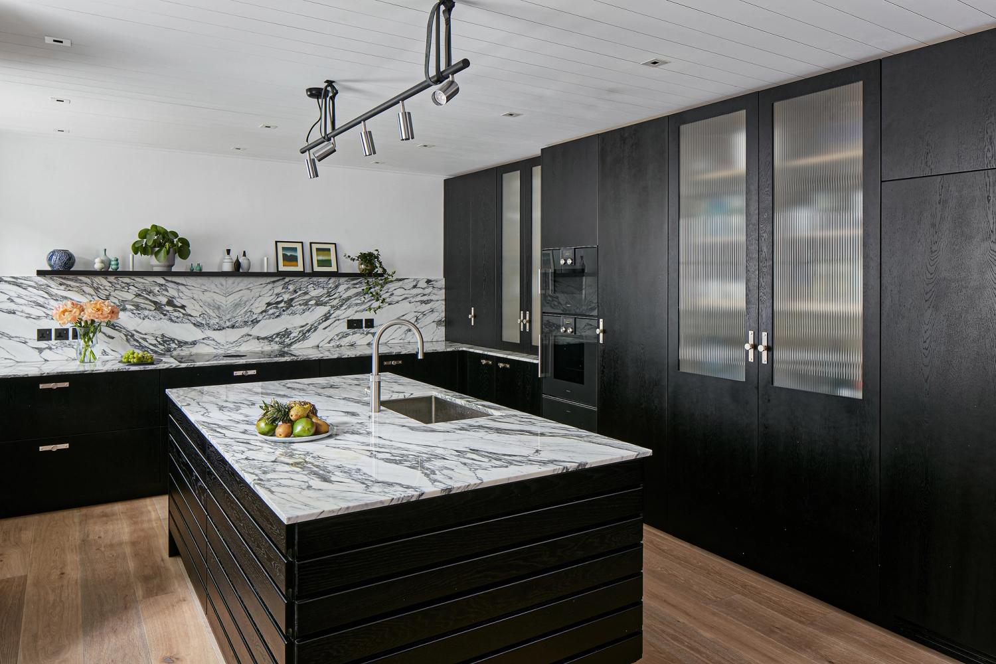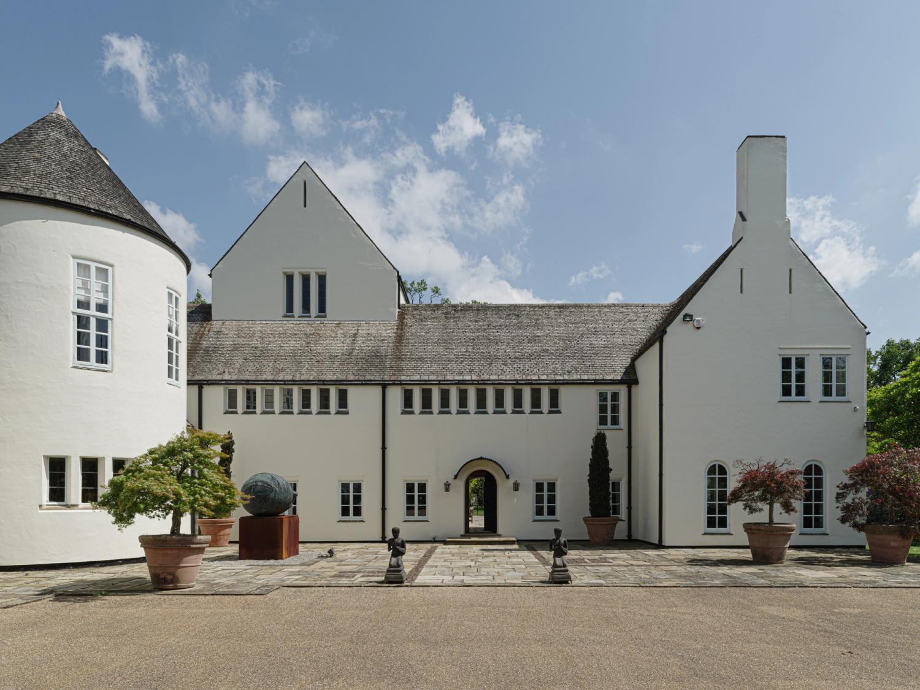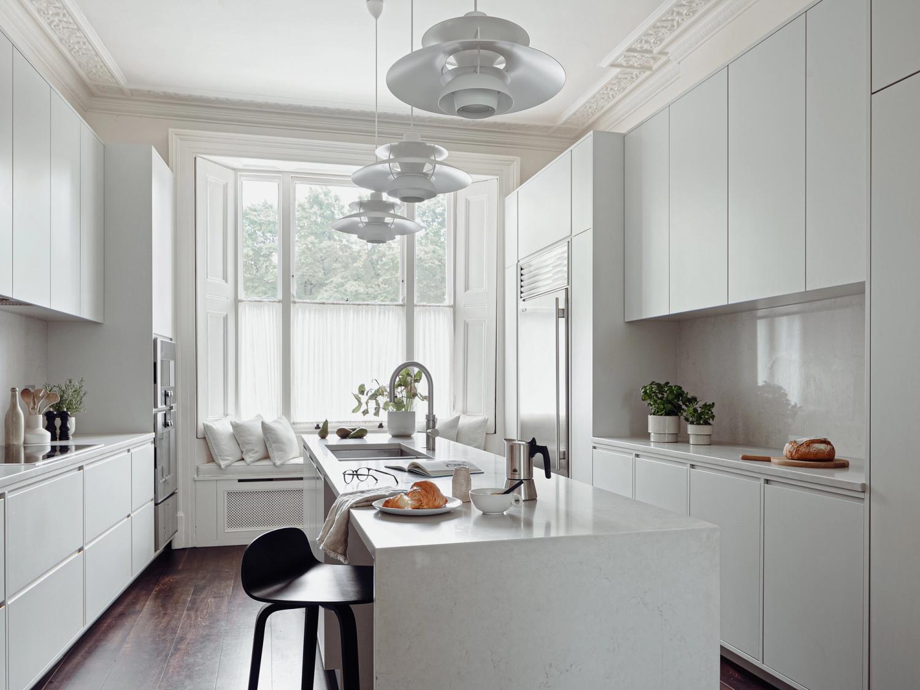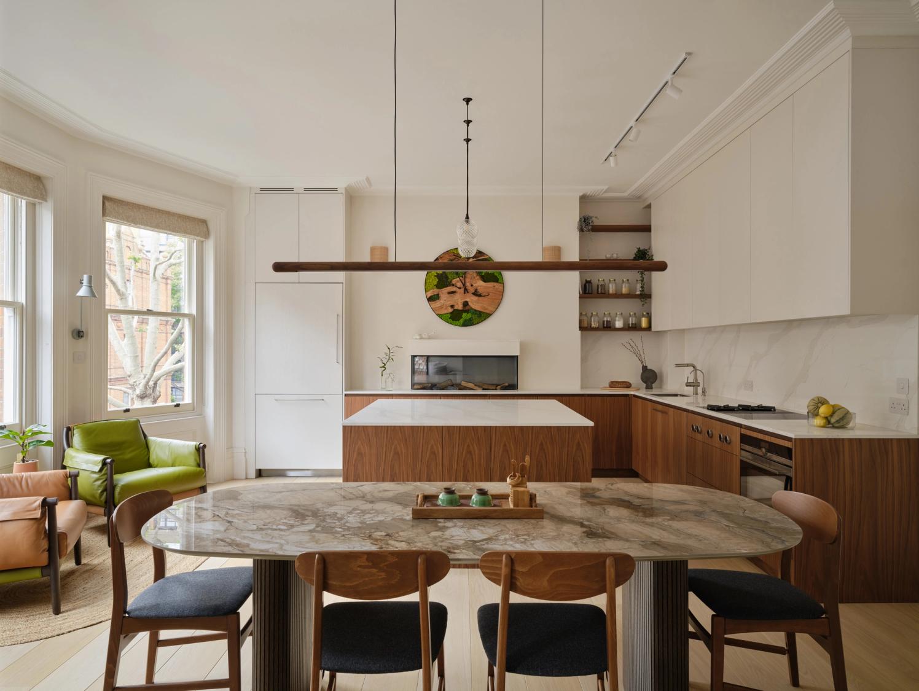GOLDEN LUXE
A place of quality, revelation and surprise
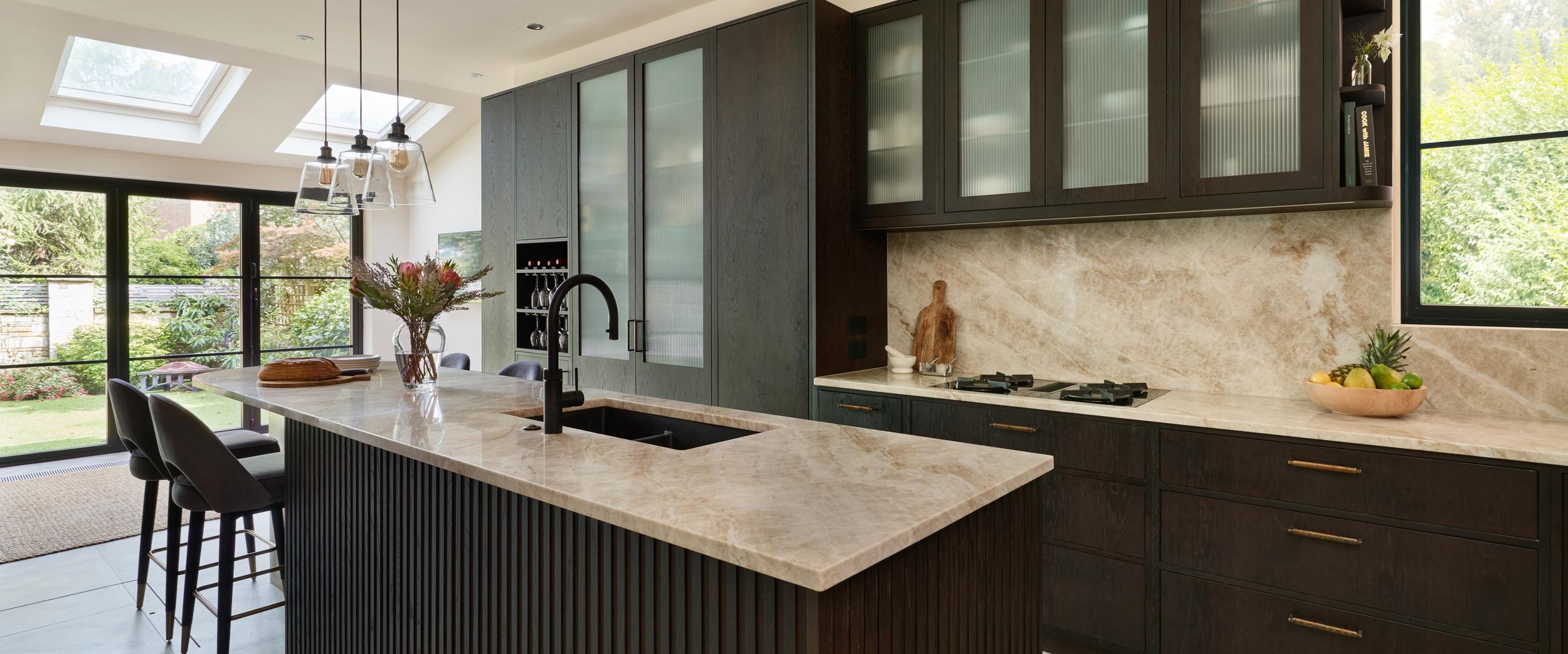
The owners of this modern house in north London were renovating the ground floor, to make it more amenable for their young and growing family, when they invited Sola to design a kitchen for them that would suit their needs and add tangible value to the property, should they decide to sell it at some point in the future.
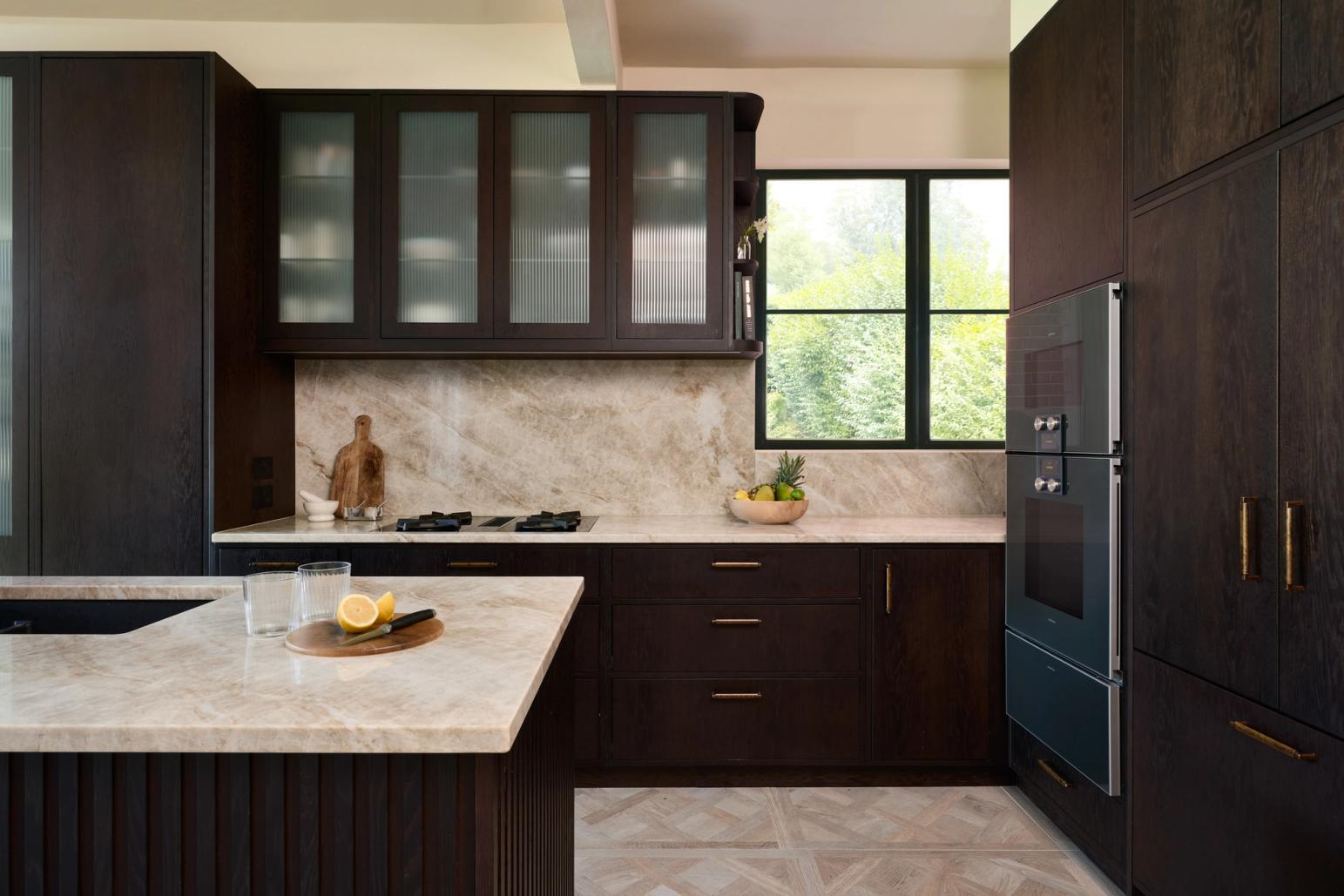
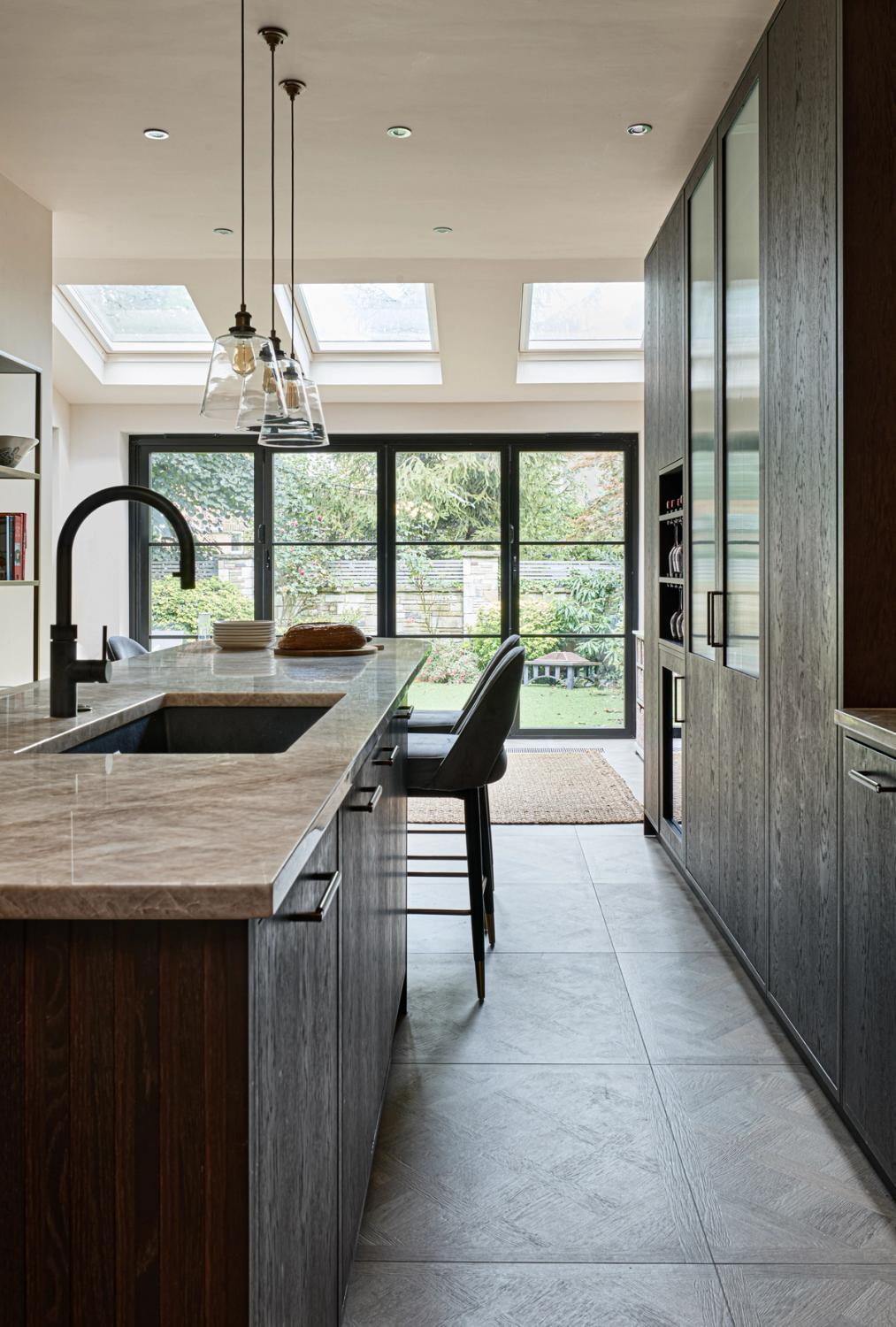
The Brief
The clients wanted a pared-back, timeless look for the kitchen, with dark cabinets against pale neutral walls and flooring. The overall effect was to be clean lined but luxurious, with plenty of storage space, fine quality materials, and top-of-the-range appliances. The island needed to be large enough to seat six, for entertaining friends as well as for everyday meals, and to be fitted with the sink with a Quooker tap rather than the hob and ovens, and they also asked that there be a clear view from the cooking area to the garden so they can keep an eye on the children while they play.
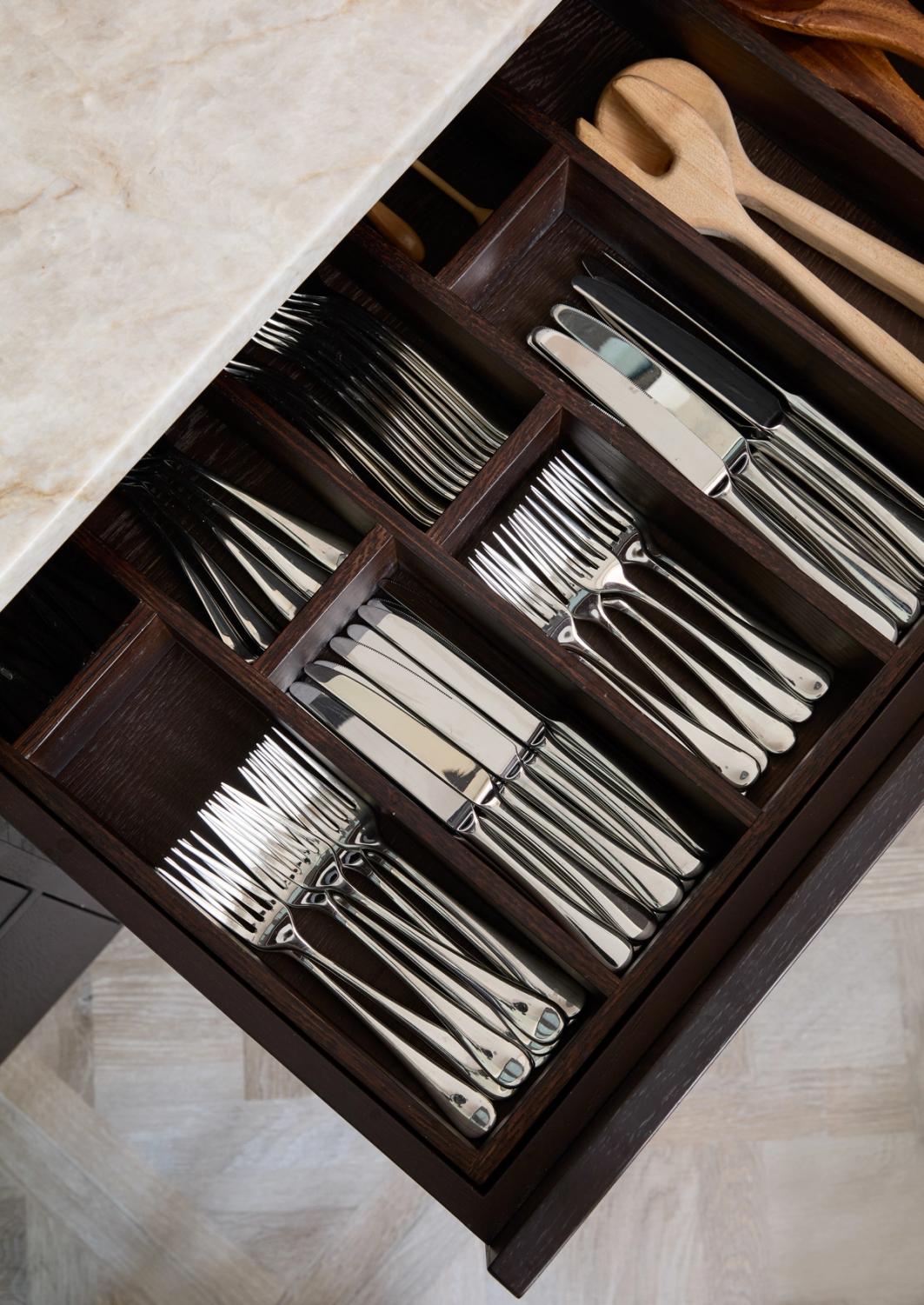
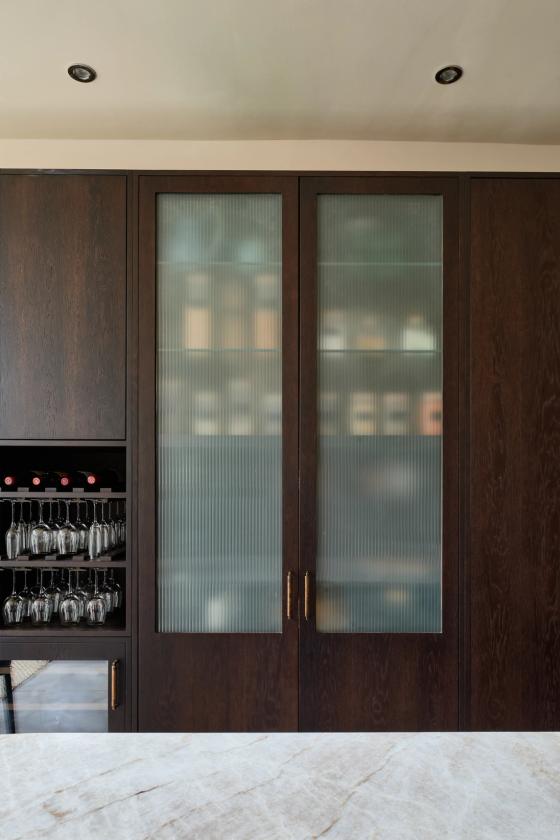
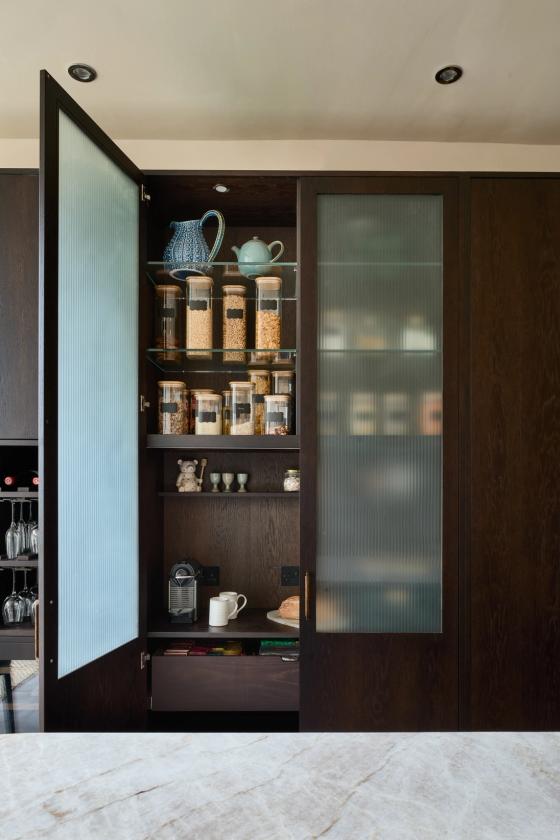
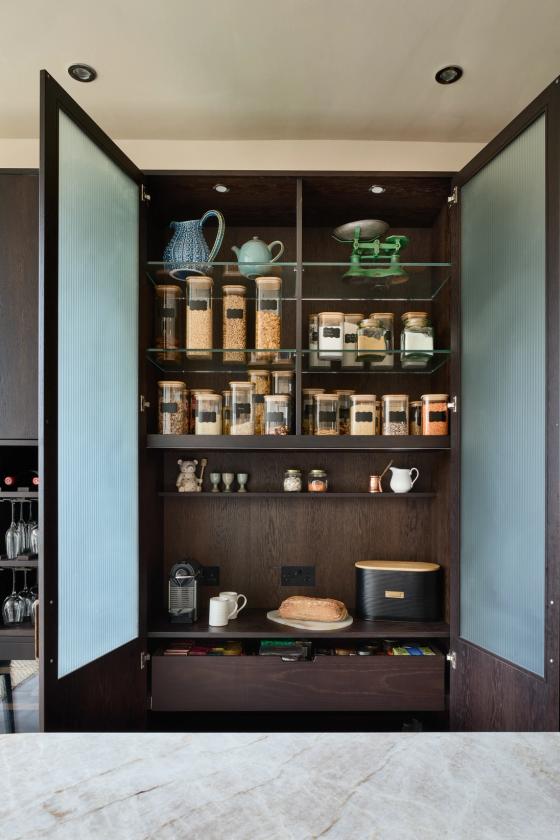
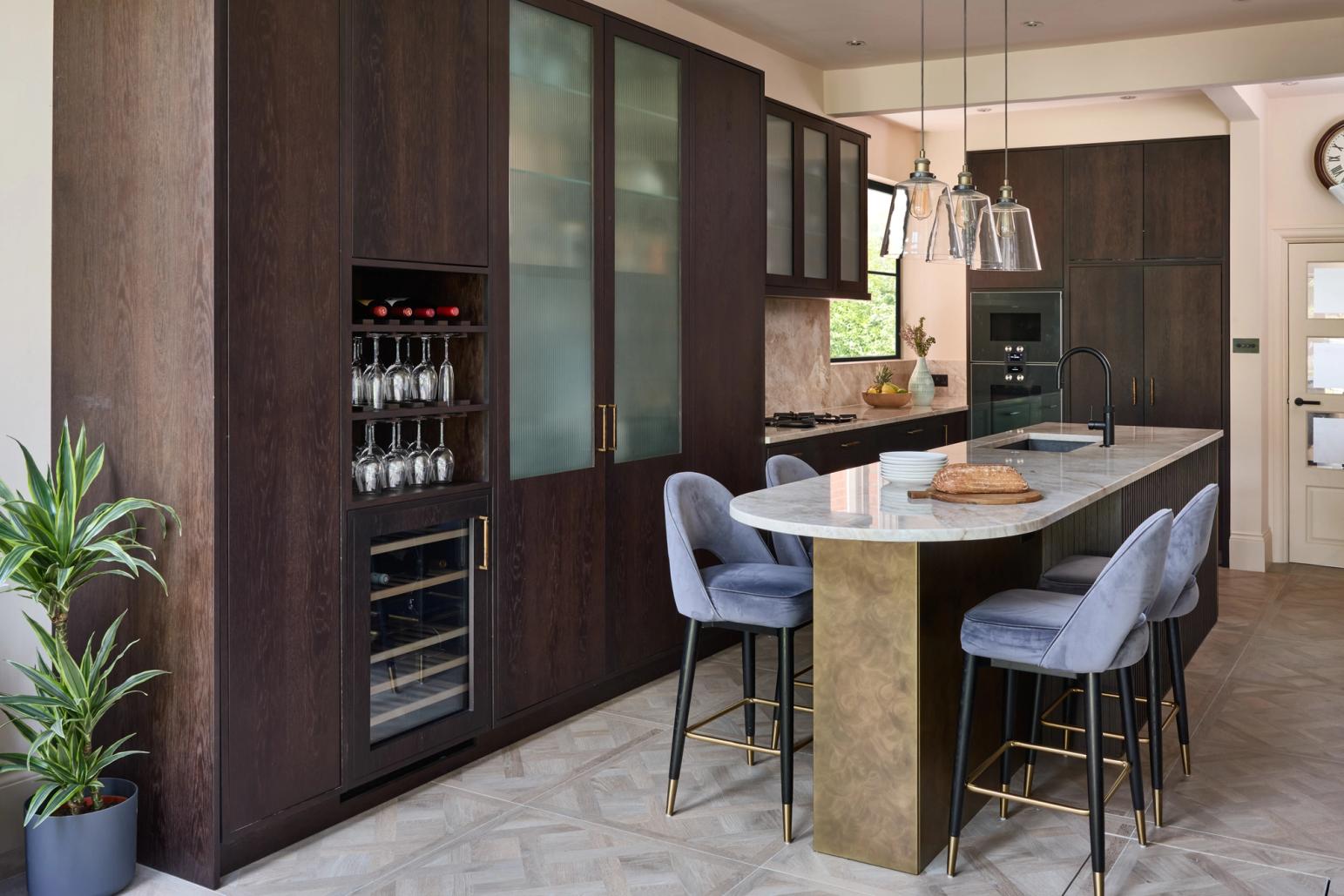
The designer's solution using flat-fronted cabinetry with in-frame doors strikes just the right balance between ultra-modern and traditional style kitchens. To make the most of the light and airy extension, the wall cabinets are precision built into the corner nearest to the door to the main house, while the long island (fitted with a black Silgranit BLANCO sink) and the sleek wall cabinetry draws the eye through the room and the living space in front of the glass doors, and out to the garden beyond.
To build rich, tactile layers of contrast into the room, the natural tones of smoked oak (oiled to darken it without blocking out the grain) and creamy gold-brown veined Taj Mahal quartz are used instead of a classic painted black and white monochrome palette. Frosted and reeded glass-fronted cabinets, meanwhile, are inserted into the run of wall cabinets to make the volume of dark wood look less overpowering. Finally, to give the room an impressive Wow! factor, the slim slats of Skog-style cabinetry add a bold layer of texture to the base of the island at one end while, beneath the breakfast bar at the opposite end, which is rounded to seat six, the base is encased in sheets of antiqued brass.
An open cabinet set at eye level, fitted with bespoke racks for wine glasses, and a wine cooler beneath, is built into the far end of the wall cabinetry, conveniently close at hand for entertaining and away from the busy food preparation and cooking areas.
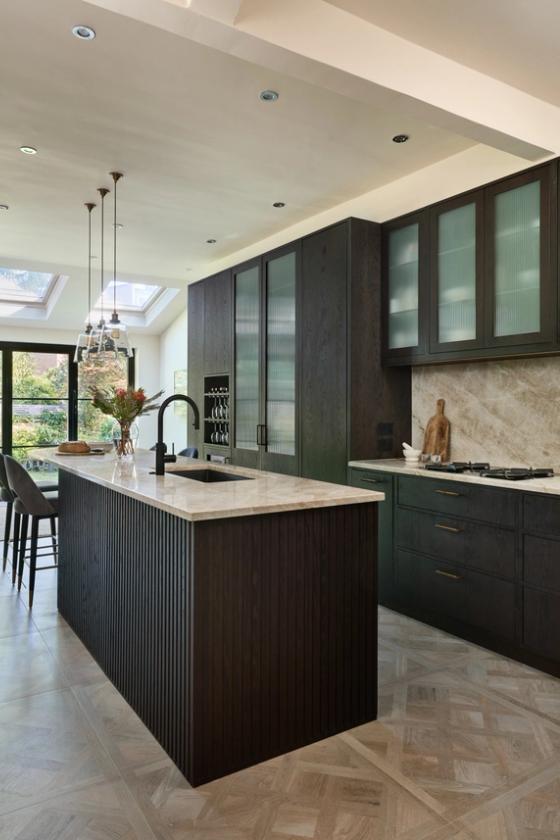
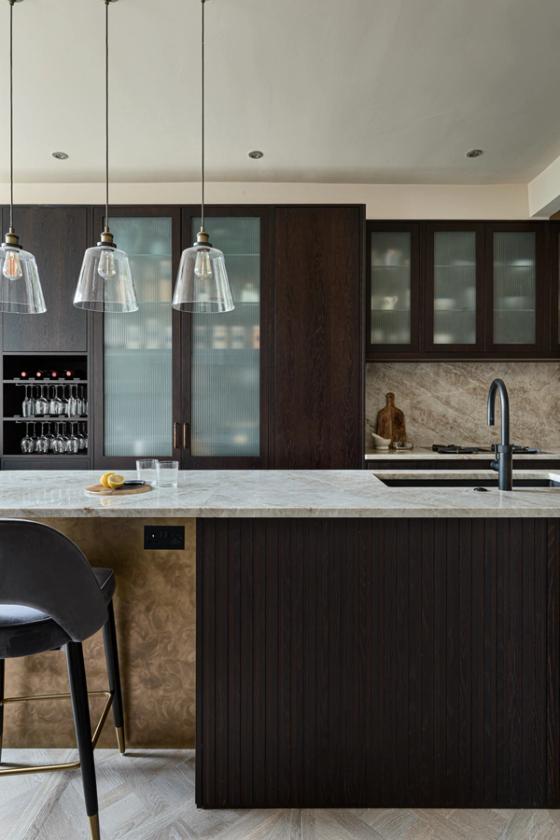
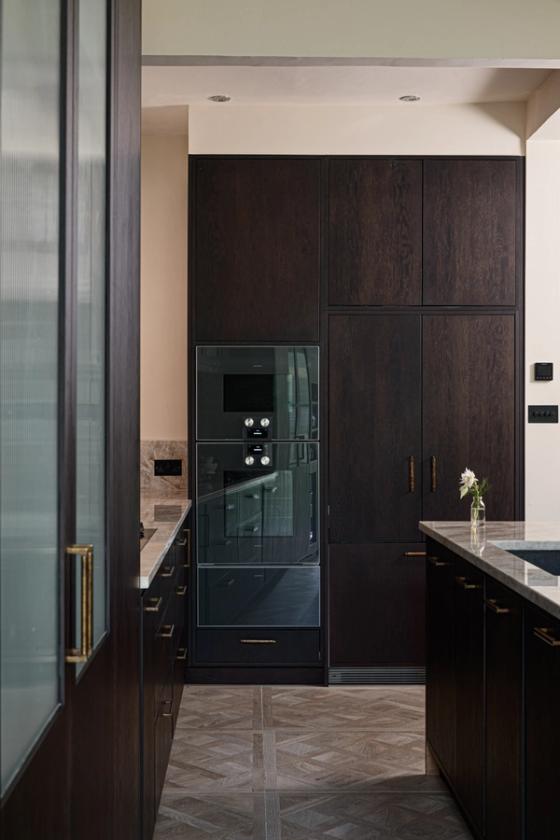
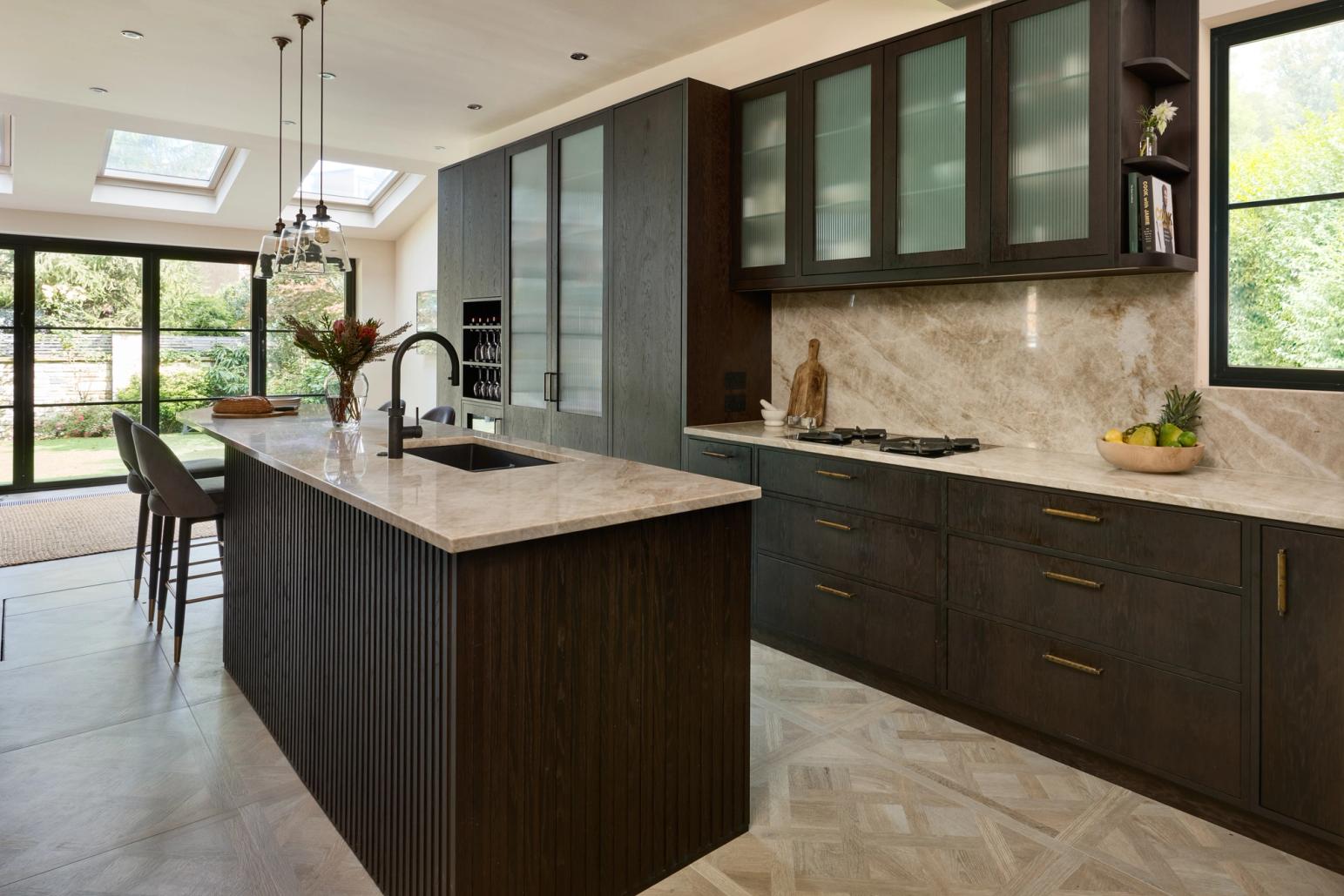
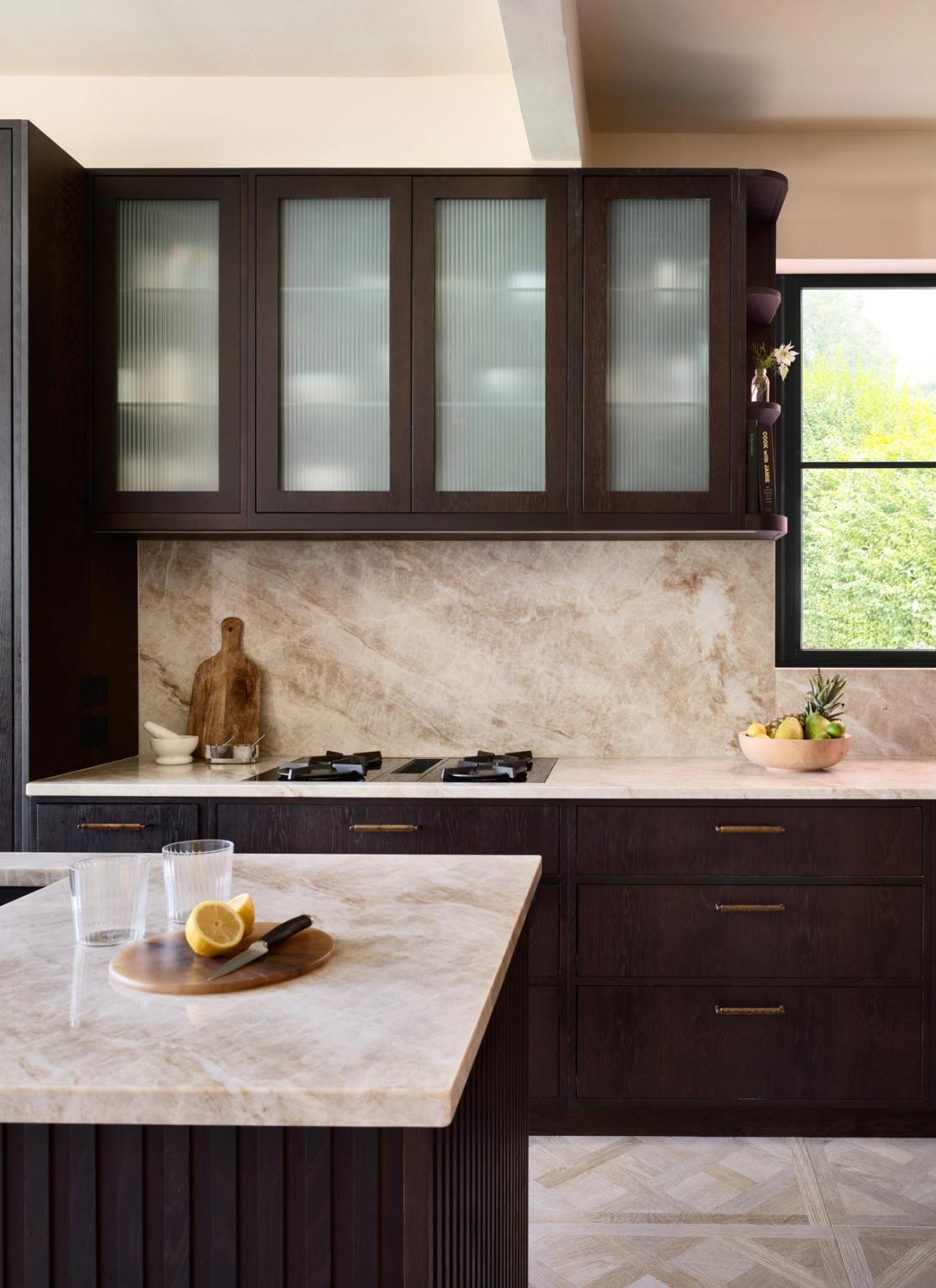
Special Features
Clean and tidy: The cabinetry dimensions were meticulously planned to conceal all extraction and cooling systems, as well as the pipework and extension pillars, without sacrificing internal storage or disrupting the overall symmetry of the design. To create space for a dedicated utility cupboard within the wall run closest to the garden, the boiler was relocated from the kitchen to the basement — a practical adjustment that allowed the layout to remain both functional and beautifully balanced.
Lighten up: a set of shelves, curved instead of square, is fitted to the wall-mounted cabinets above the down-draft Bora gas hob, so the workspace around the Gaggenau 400 Series ovens looks and feels open and spacious.
Inside story: all the internals of the cabinets have been stained a smoked oak colour so that when the doors are open, the interiors are identical to the exteriors.
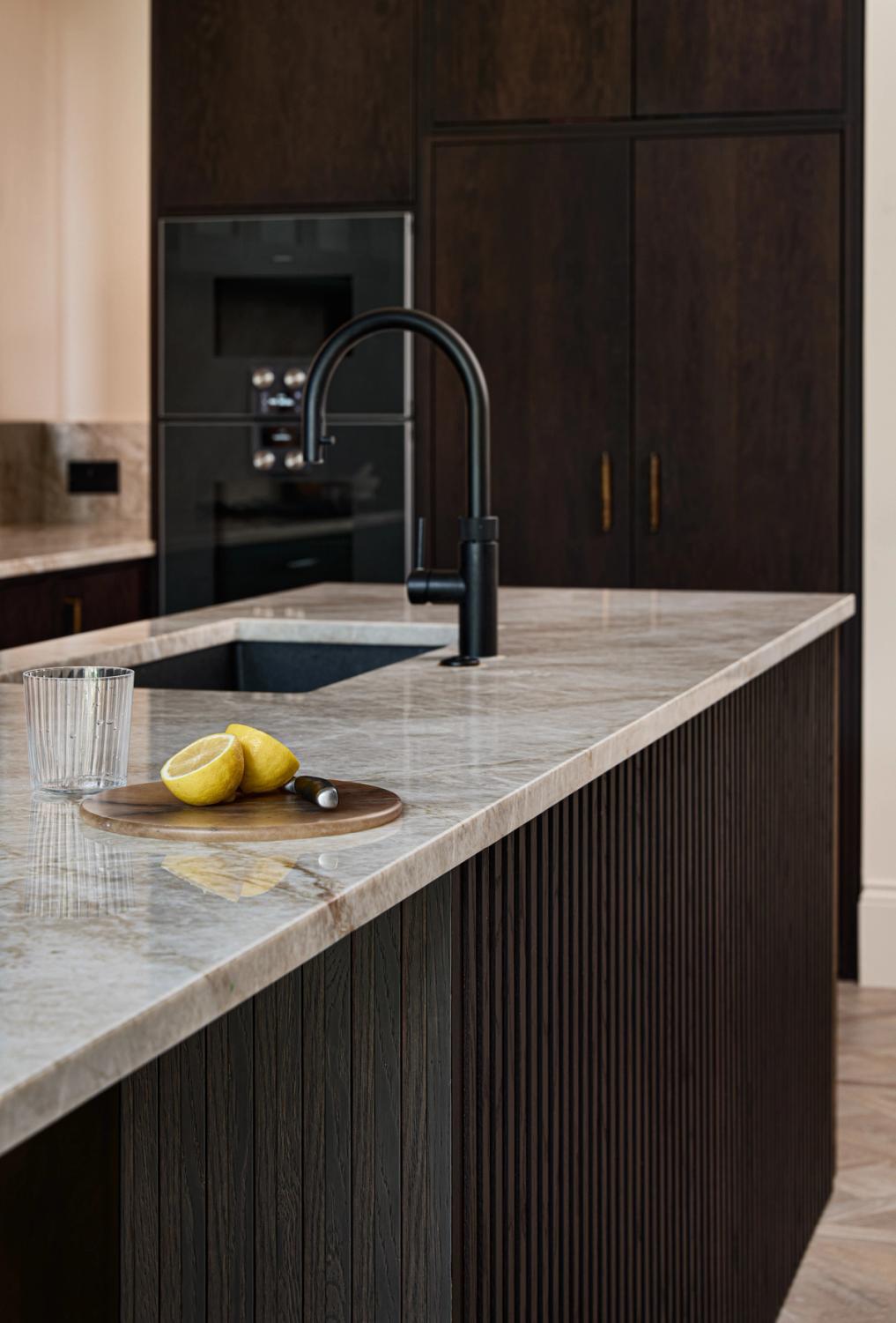
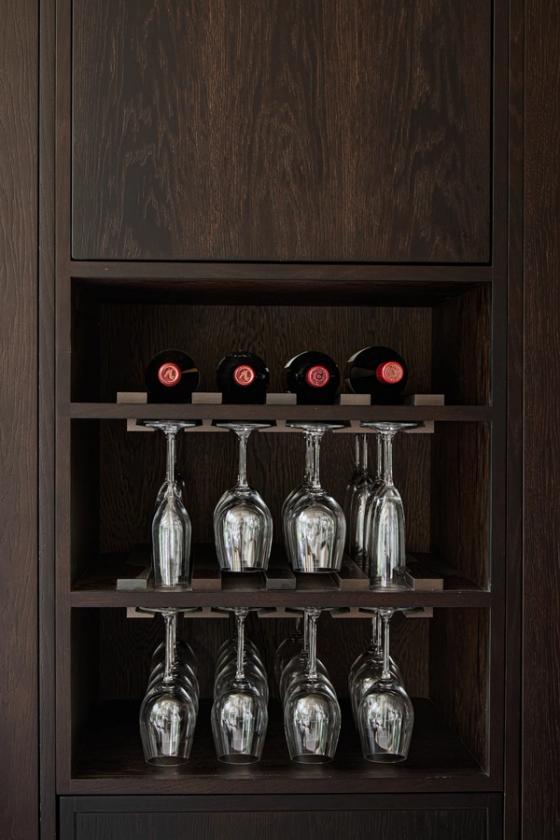
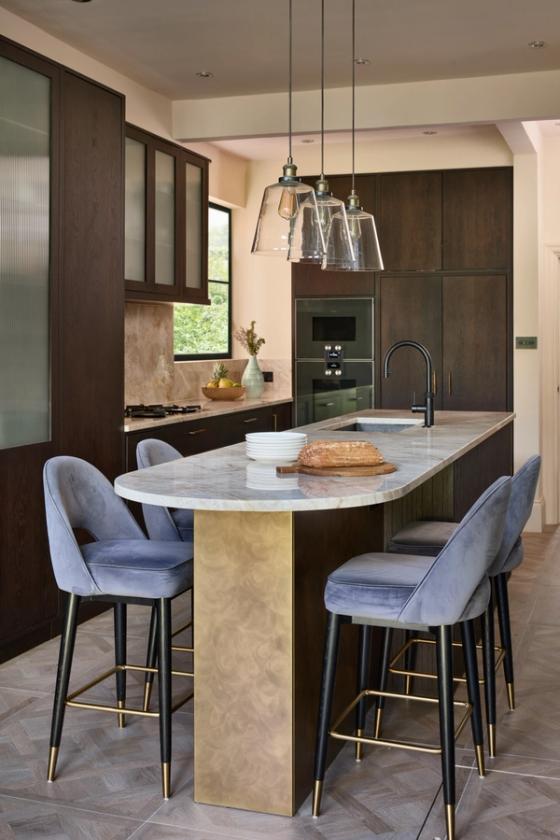
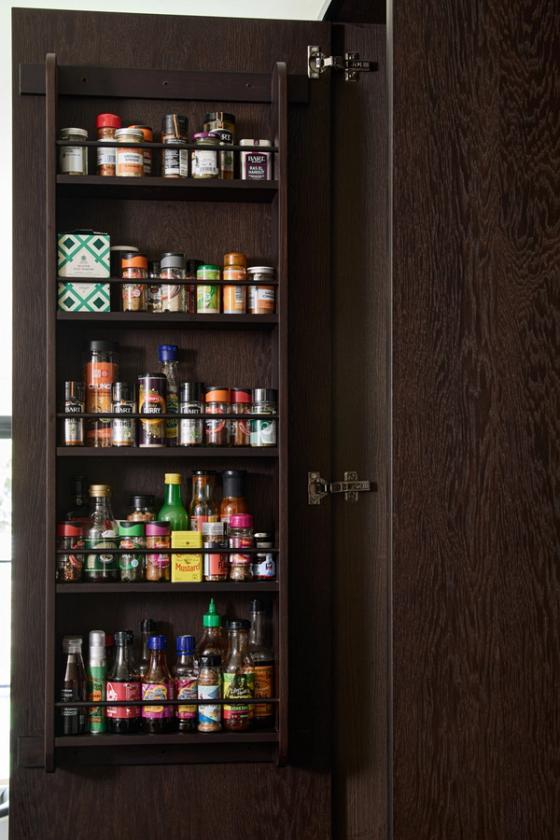

Materials & Finishes
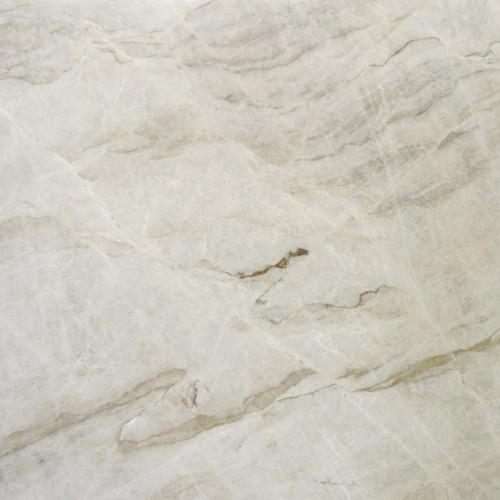 1.
1.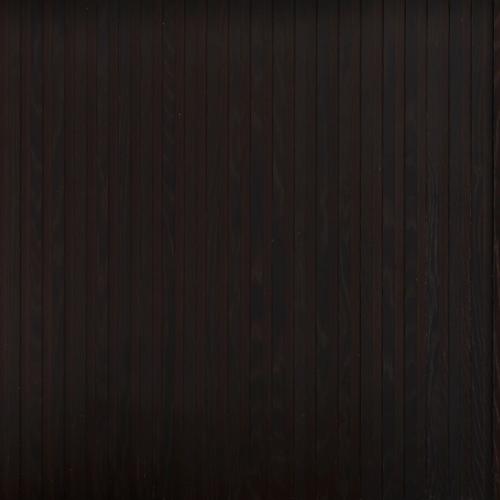 2.
2.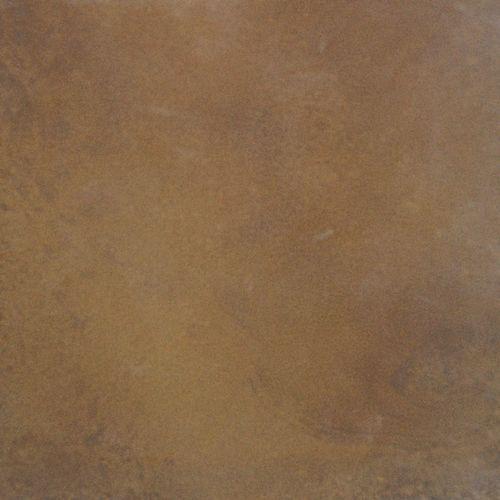 3.
3.- Taj Mahal Quartz
- Smoked Oak Skog
- Antique Bronze Box Under Breakfast Bar
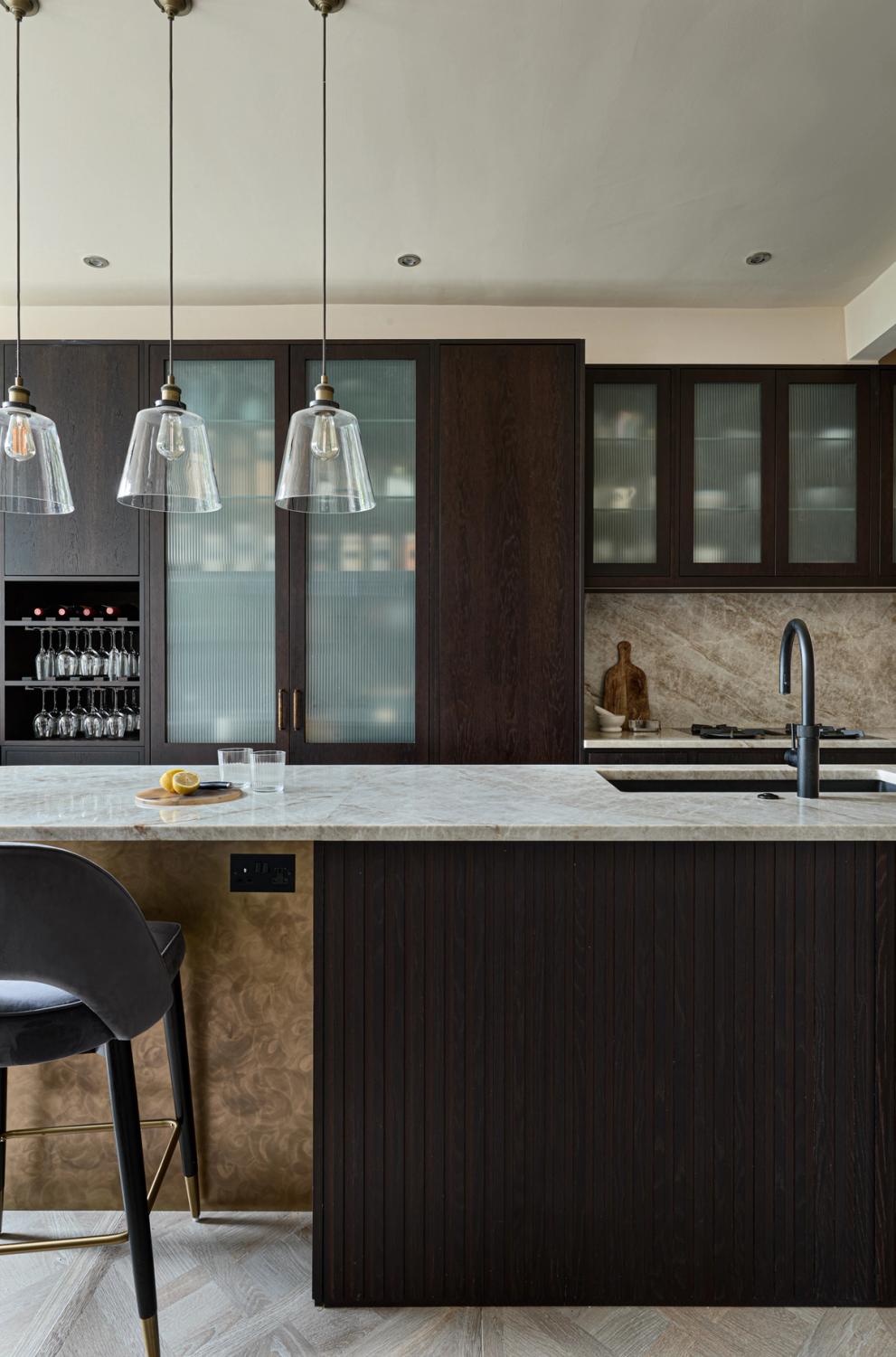
The process
