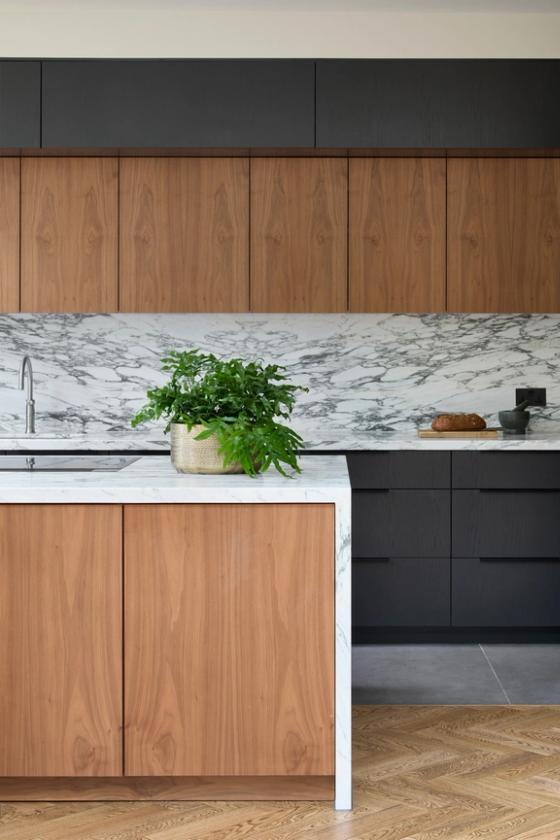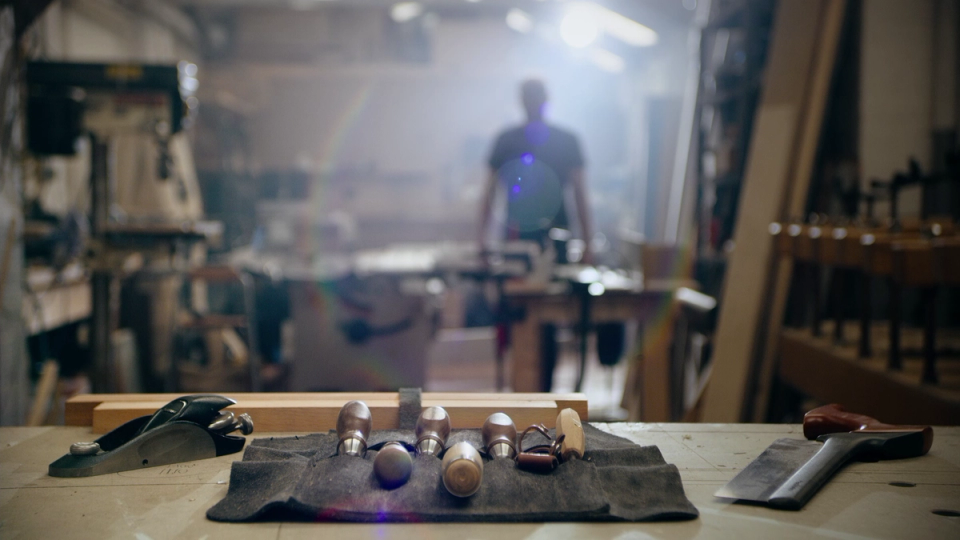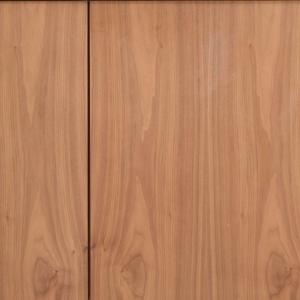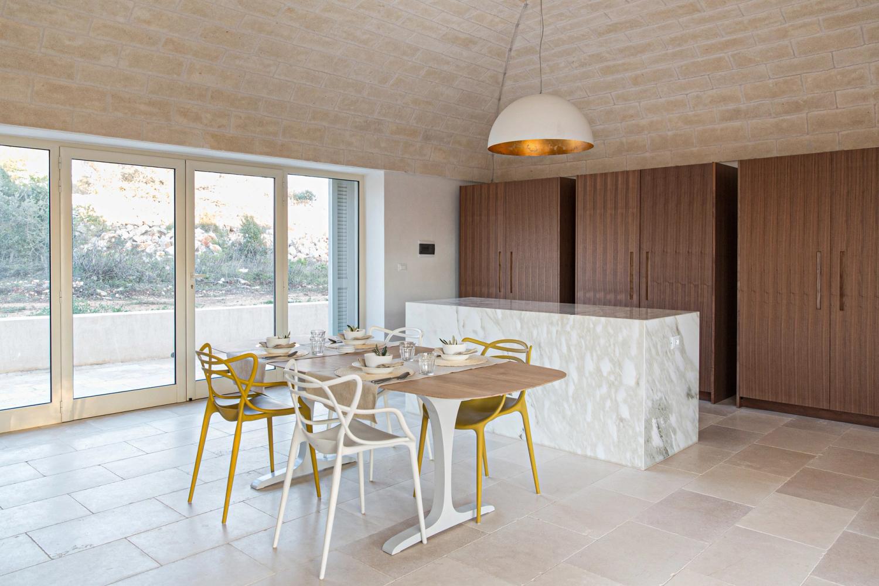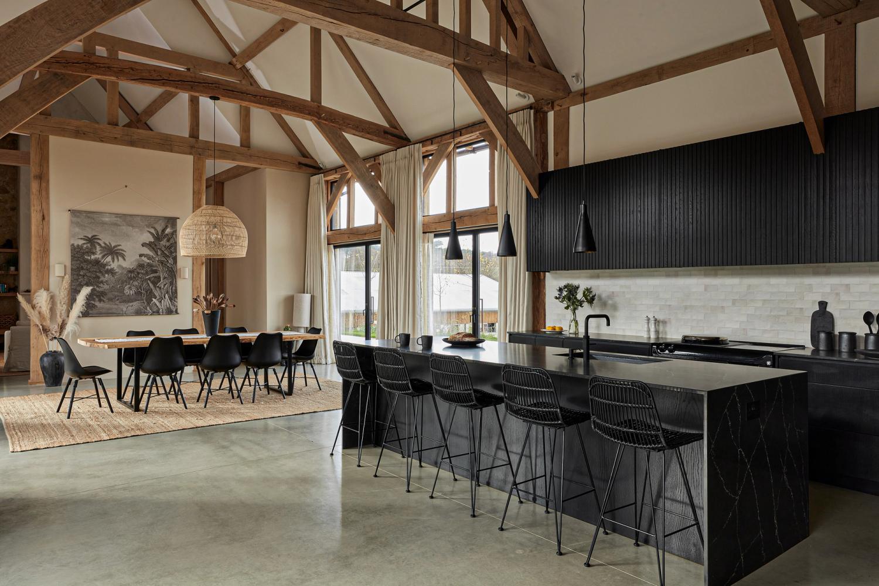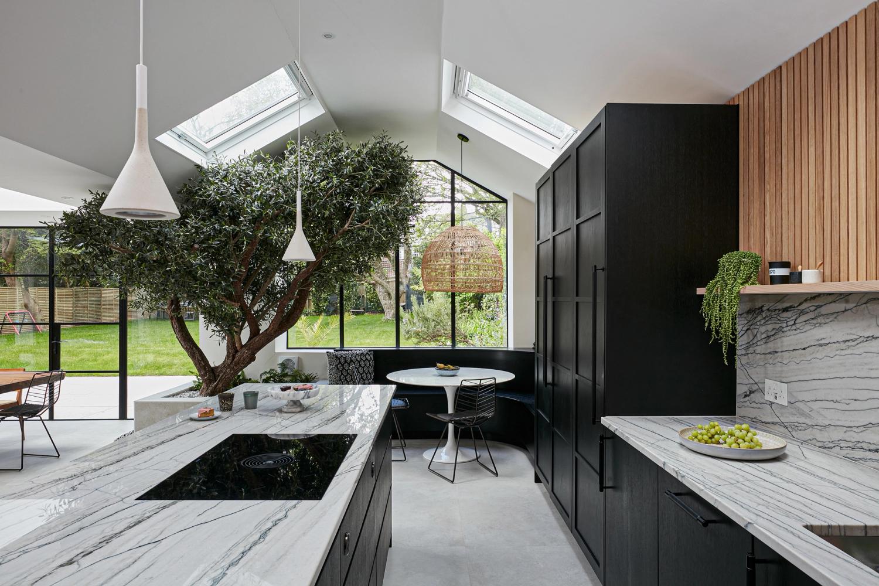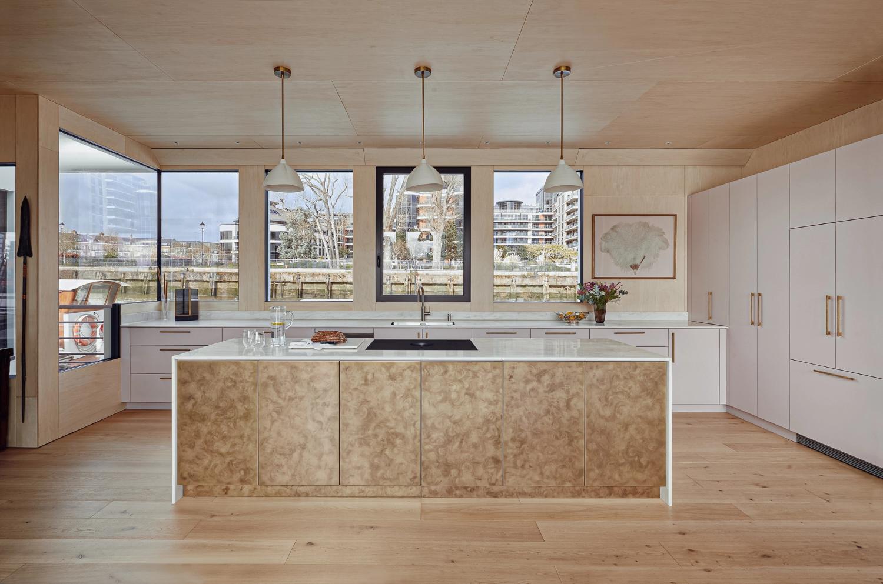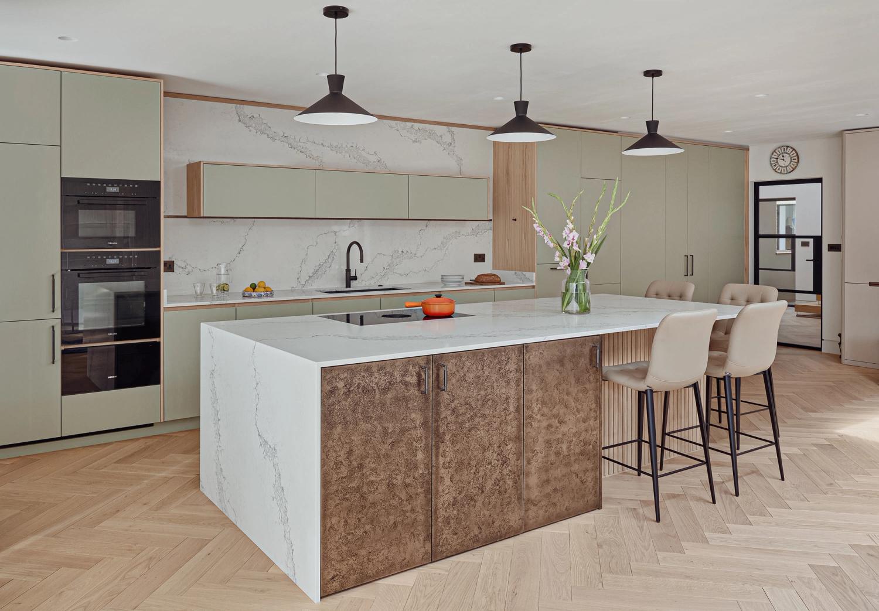REFINED SANCTUARY
Au naturel
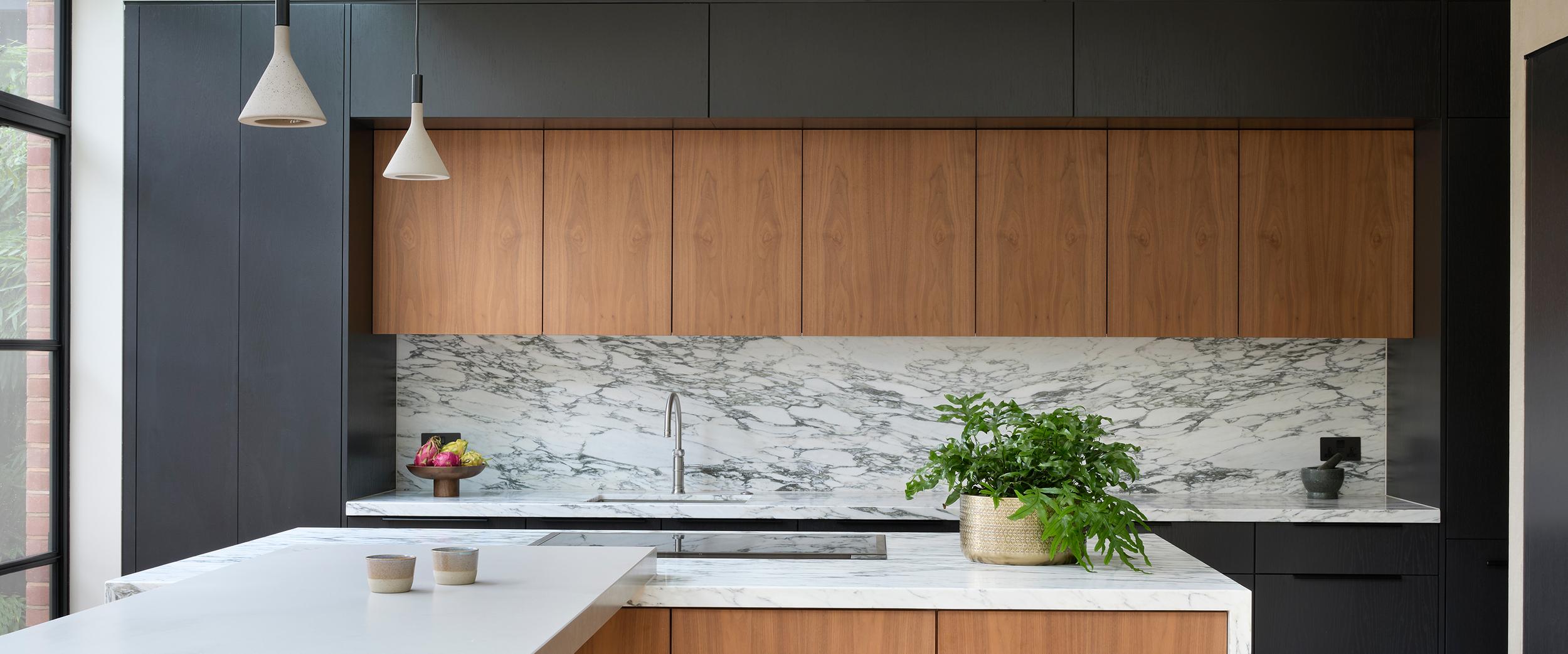
As work began to replace a traditional conservatory with a striking glass-roofed extension at the rear of their new home in West London, and with the kitchen footprint already in place, the homeowners’ architect recommended bringing in Sola Kitchens to design and build a fully functional kitchen and dining hub—one that would do justice to the impressive new space and its seamless connection to the garden.
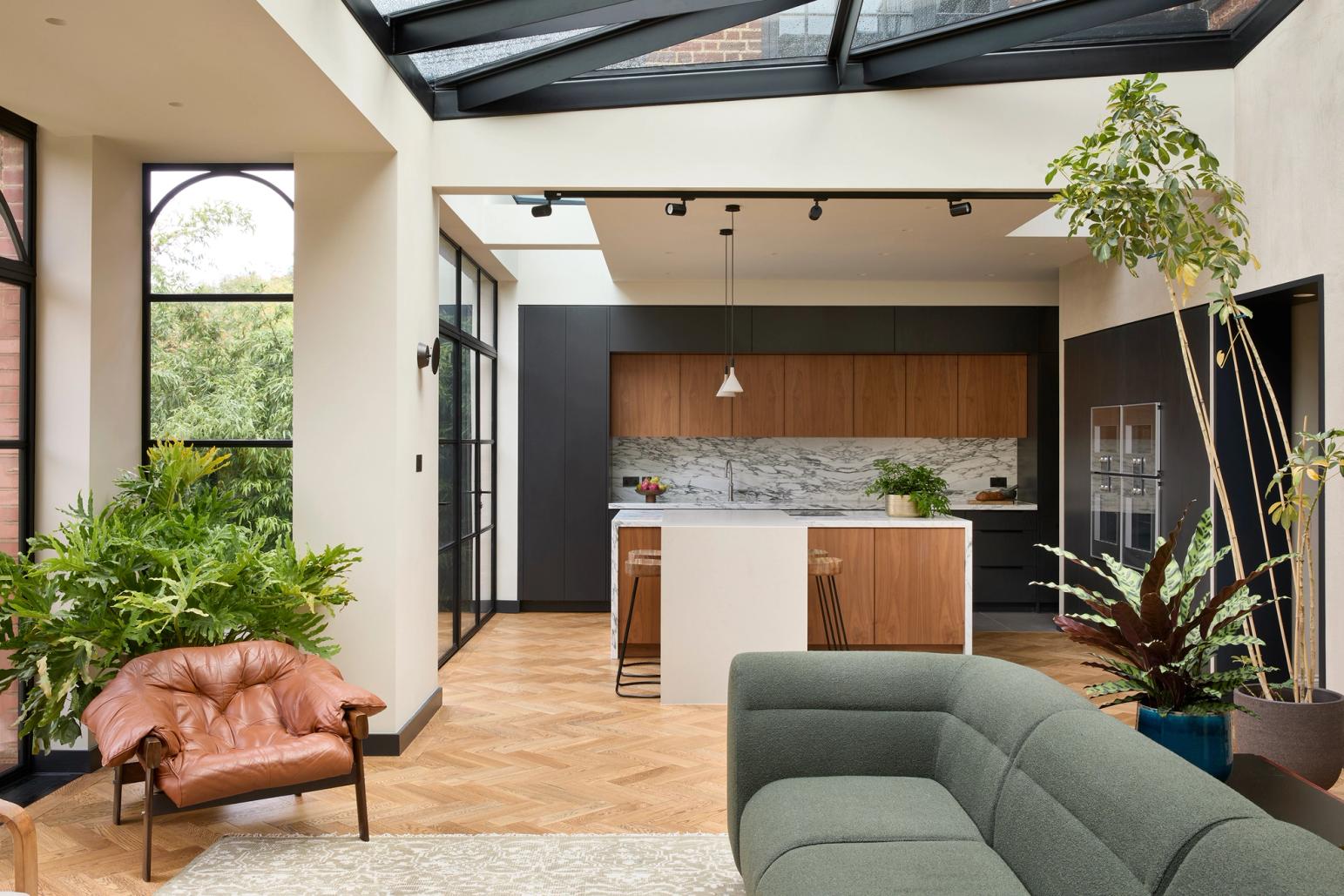
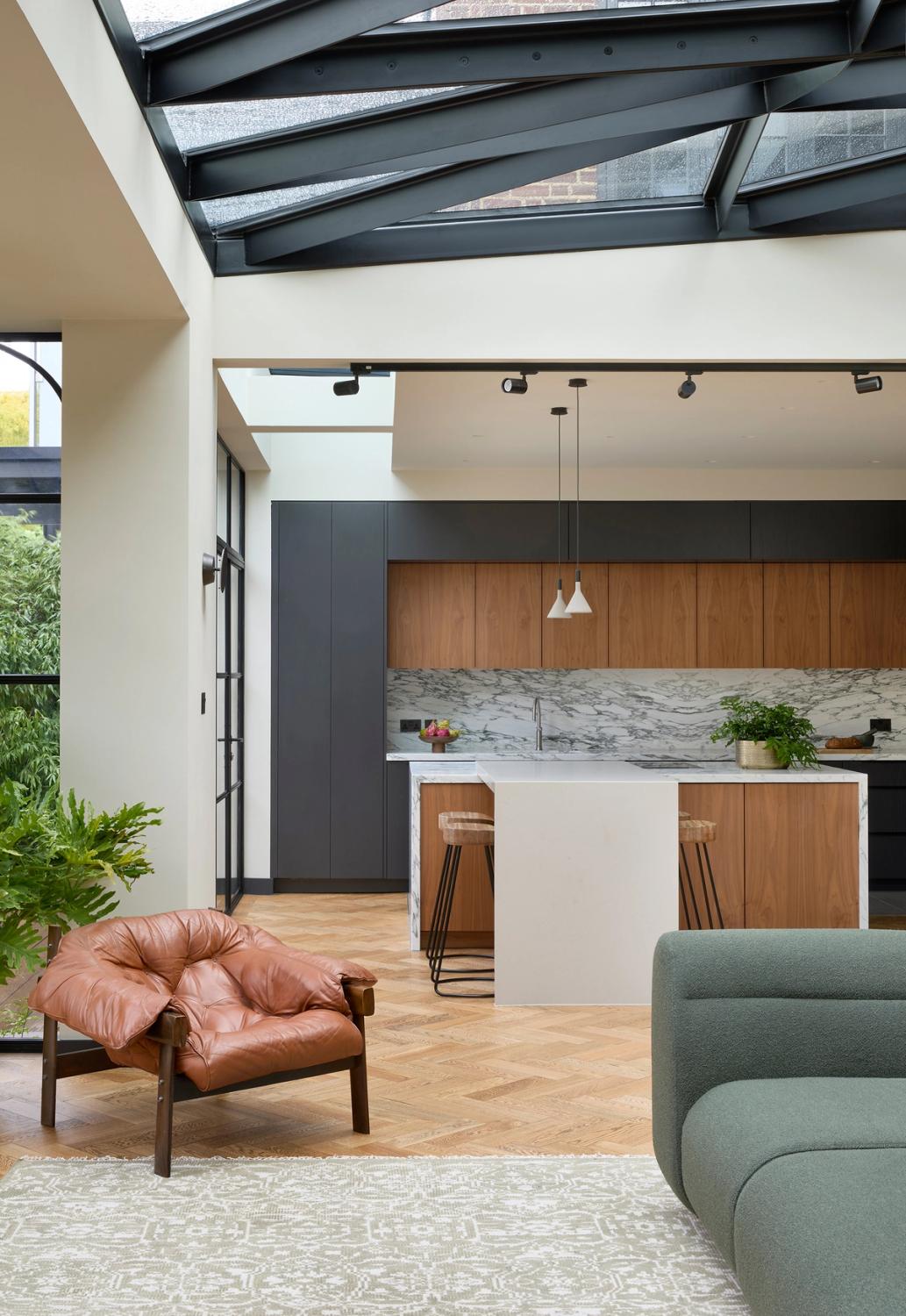
The Brief
While the clients were flexible on the finer details, they had a clear vision for their new kitchen: a dark painted finish paired with a marble worksurface to echo the monochrome aesthetic of their architect-designed extension. They also hoped to incorporate natural wood accents to complement their collection of houseplants and create a subtle connection to the lush garden just beyond the Crittall doors.
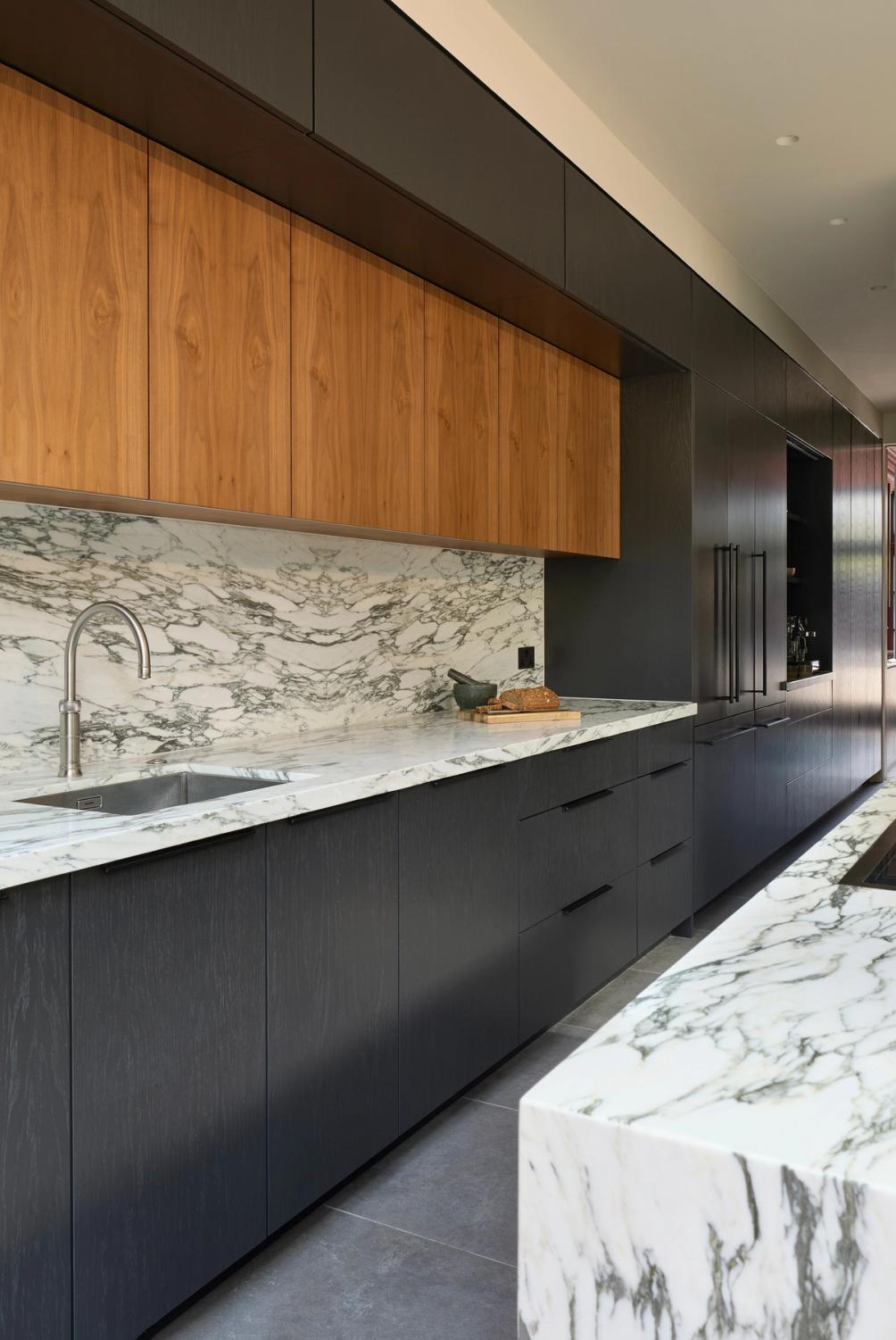
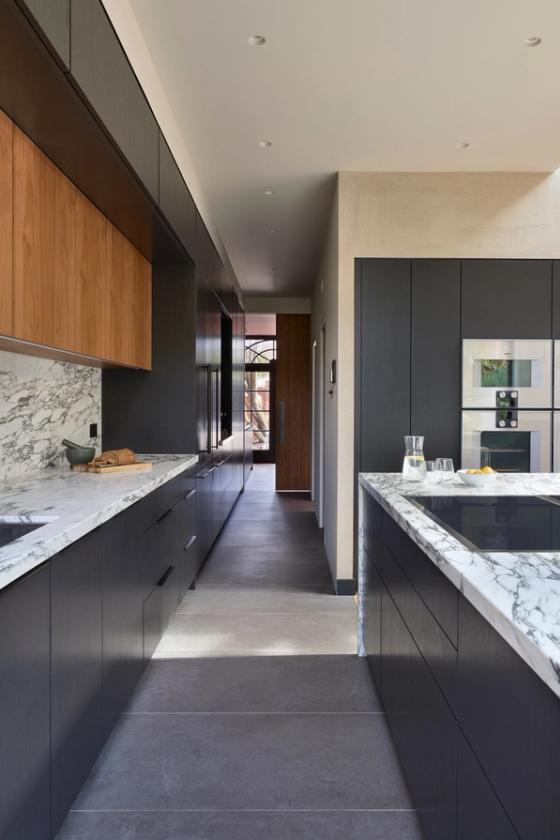
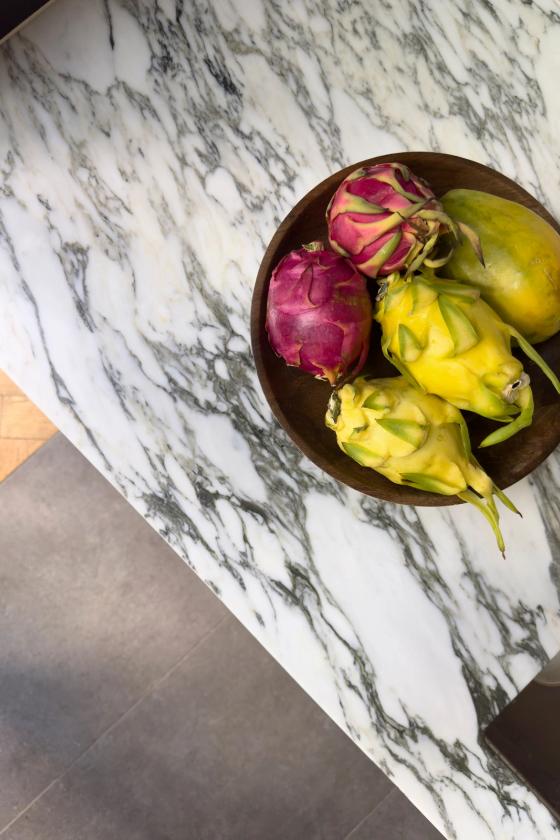
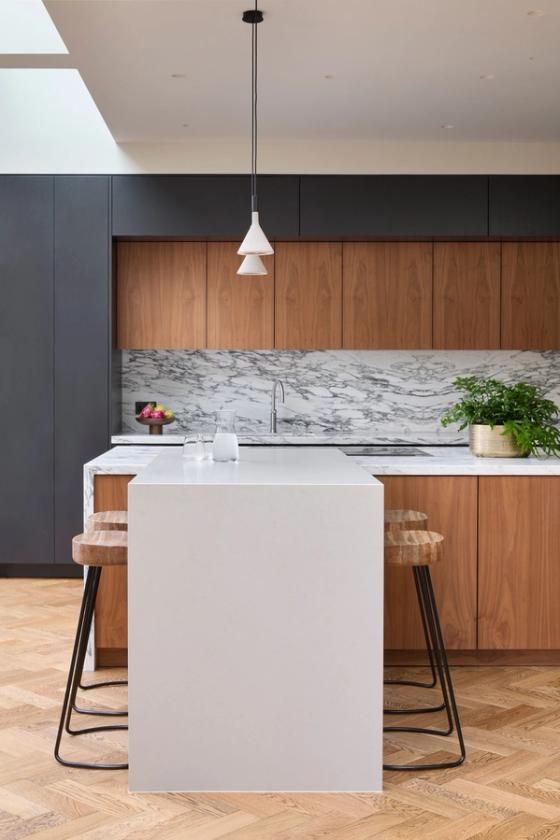
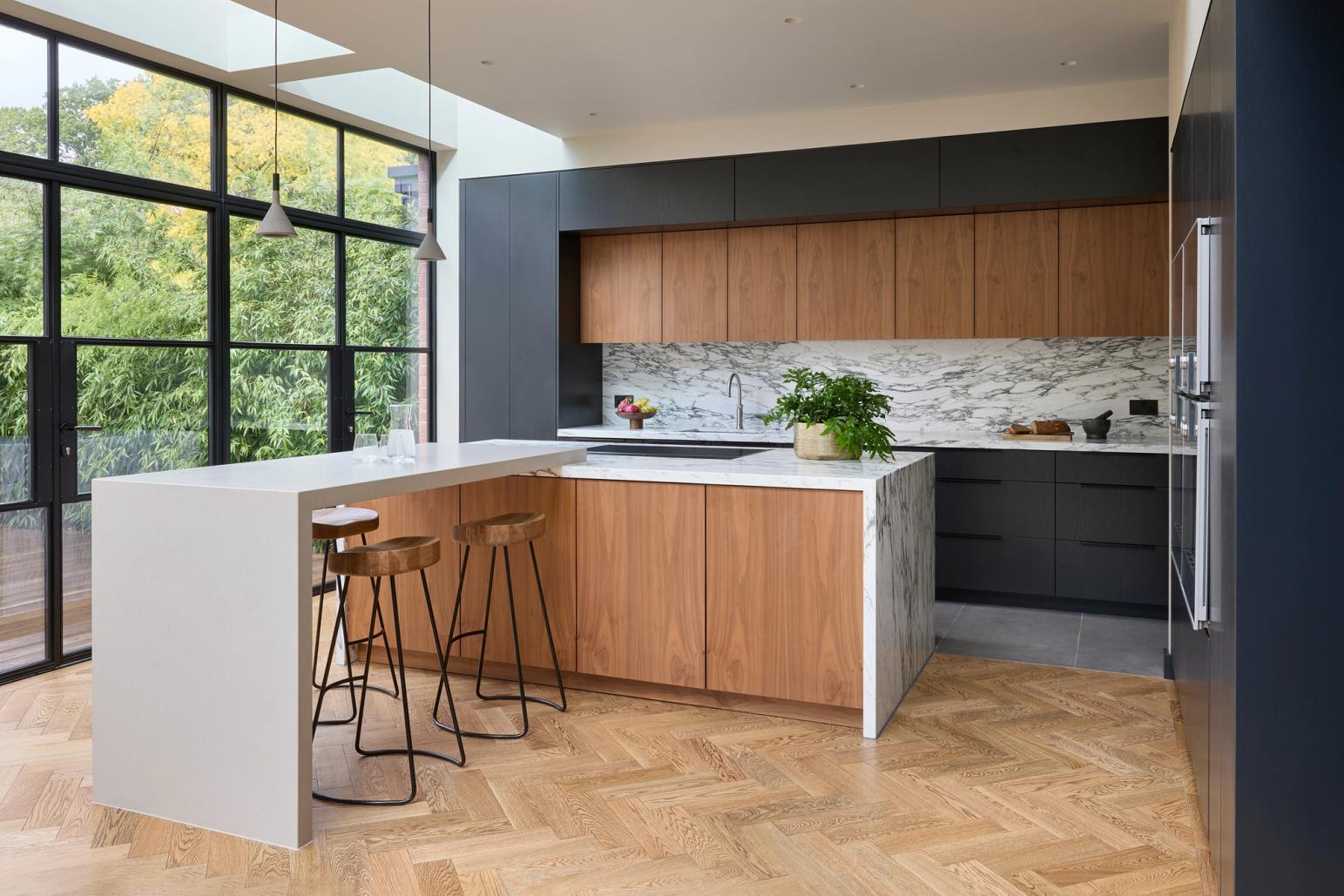
The designer's solution features flat-fronted Sletten cabinetry with push-to-open doors, seamlessly integrated into the two recessed wall runs that form the L-shaped kitchen layout. This edge-to-edge installation ensures a sleek, uncluttered aesthetic. To soften the bold impact of the all-black, spray-painted doors and introduce a natural element, the designer incorporated a run of walnut-veneered overhead cupboards, subtly recessed below the wall-mounted cabinetry above the sink area. The same walnut is echoed in the marble-wrapped island, where its warm tones beautifully complement the chosen Calacatta Apuana marble—selected after a thorough search for a surface with rich brown and black veining that would bring dynamic, organic energy to the space.
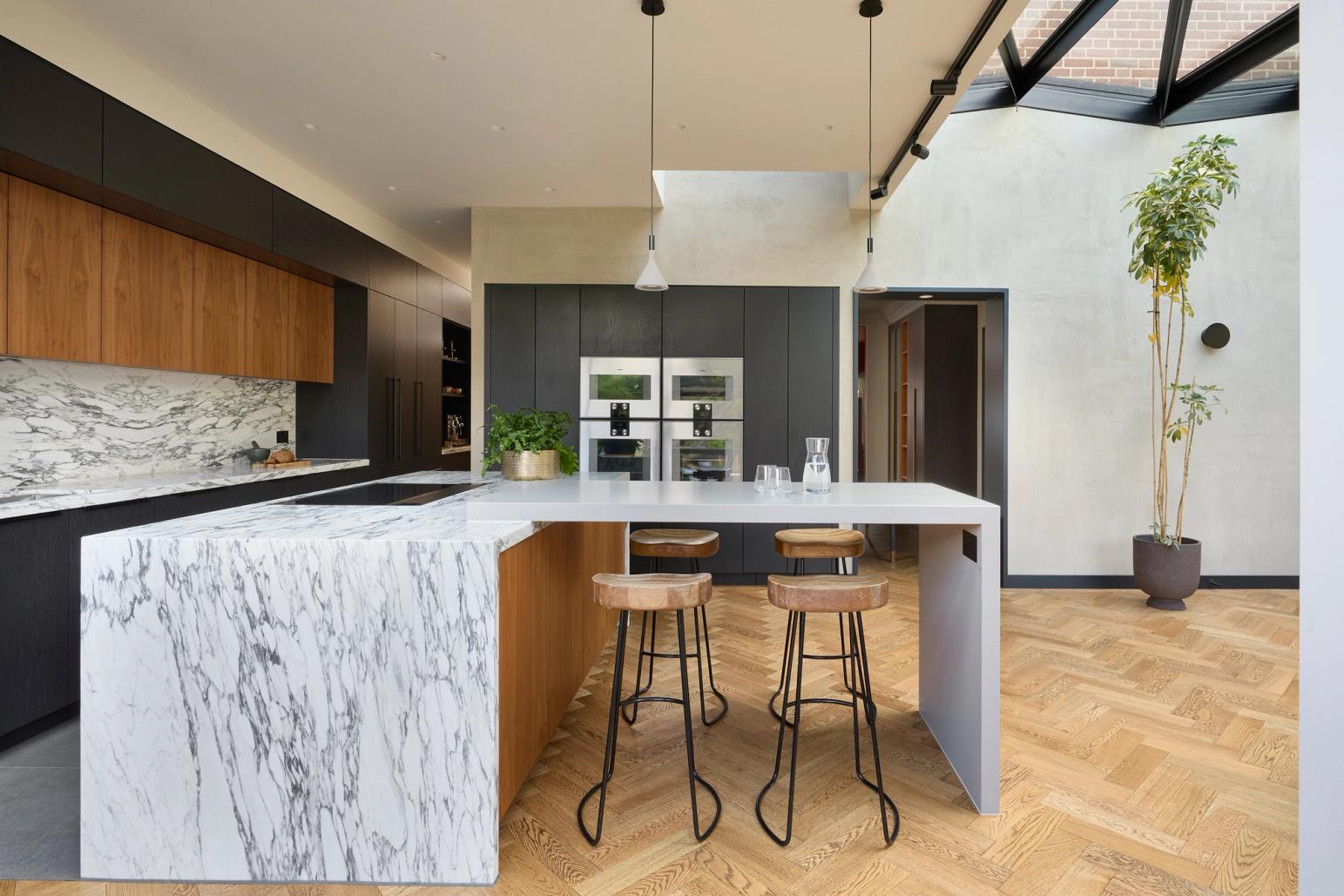
Hidden from view in the adjoining corridor that connects the new extension to the main house, black flat-fronted, crown-cut cabinetry provides a cohesive continuation of the scheme. These floor-to-ceiling push-to-open cabinets conceal refrigeration, a breakfast pantry, and additional storage. Meanwhile, back in the main kitchen, a bank of Gaggenau appliances has been symmetrically built into the return wall between double-door cupboards and the entrance to a walk-in utility room—delivering both visual impact and everyday practicality.
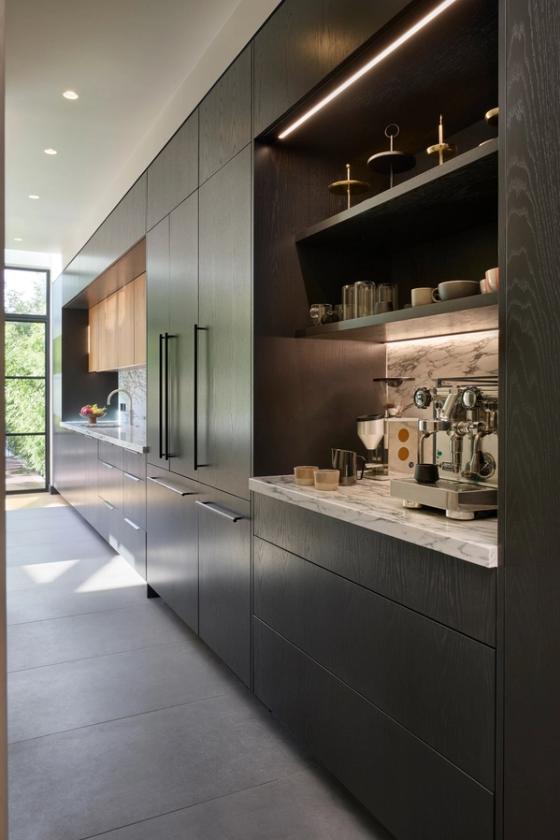
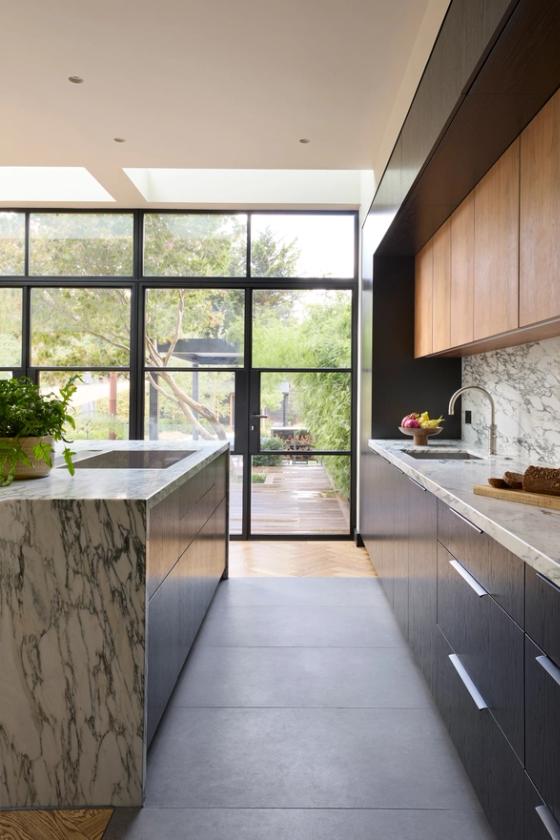
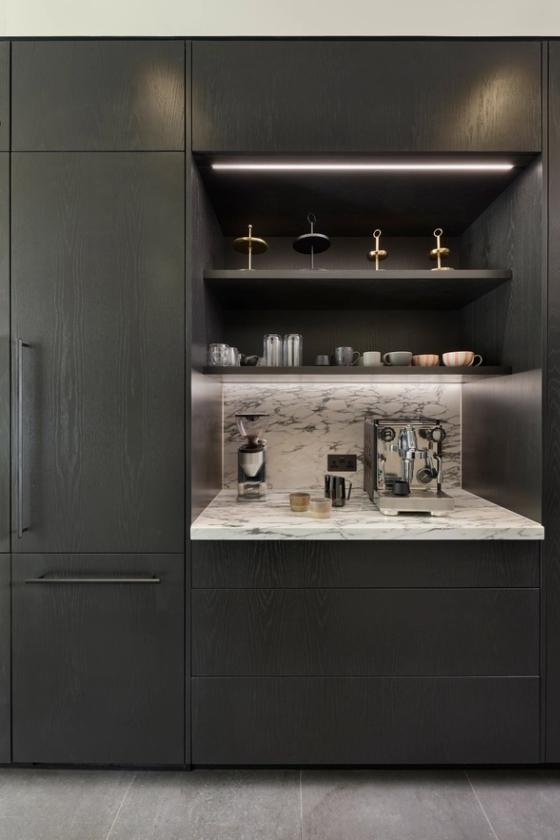
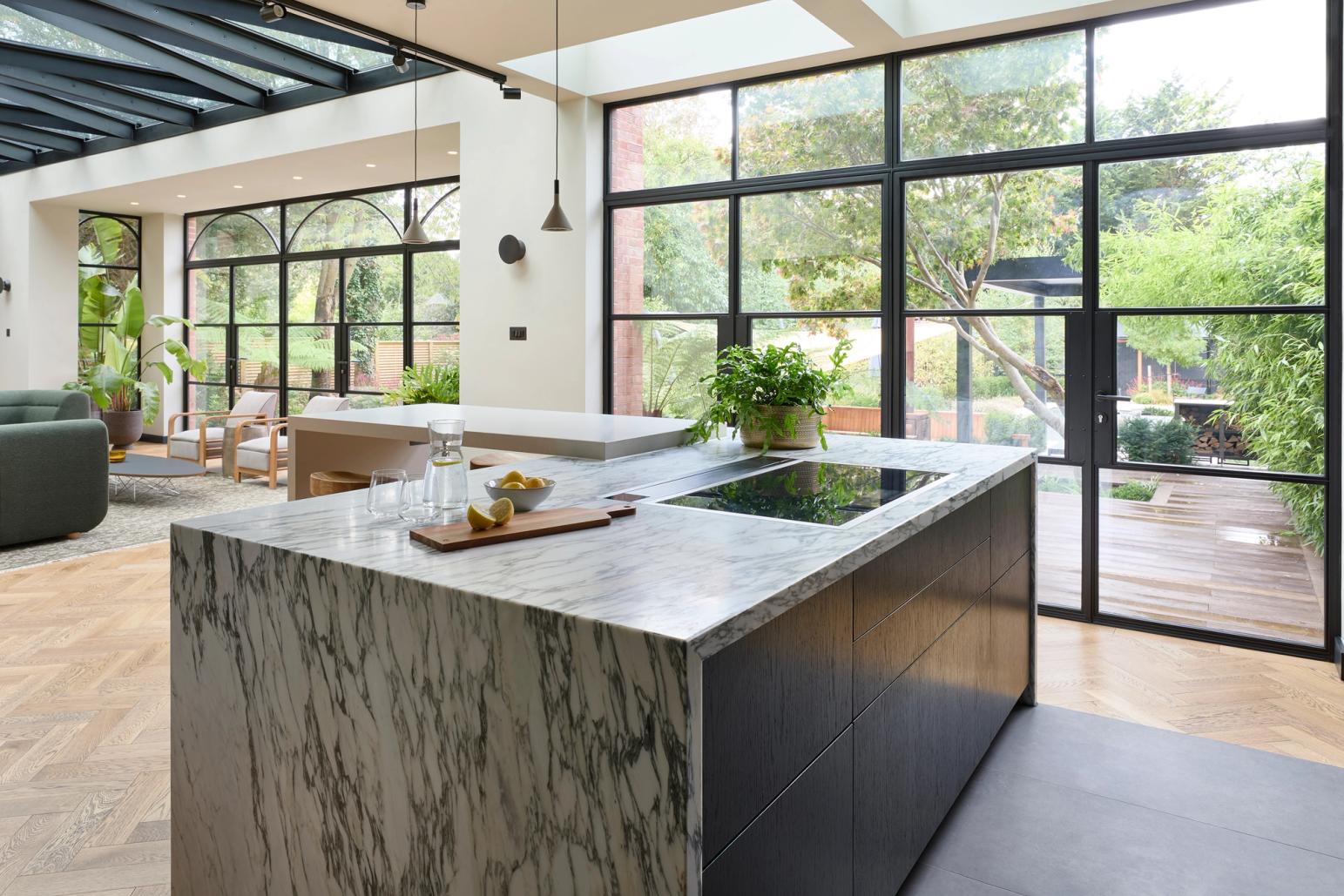
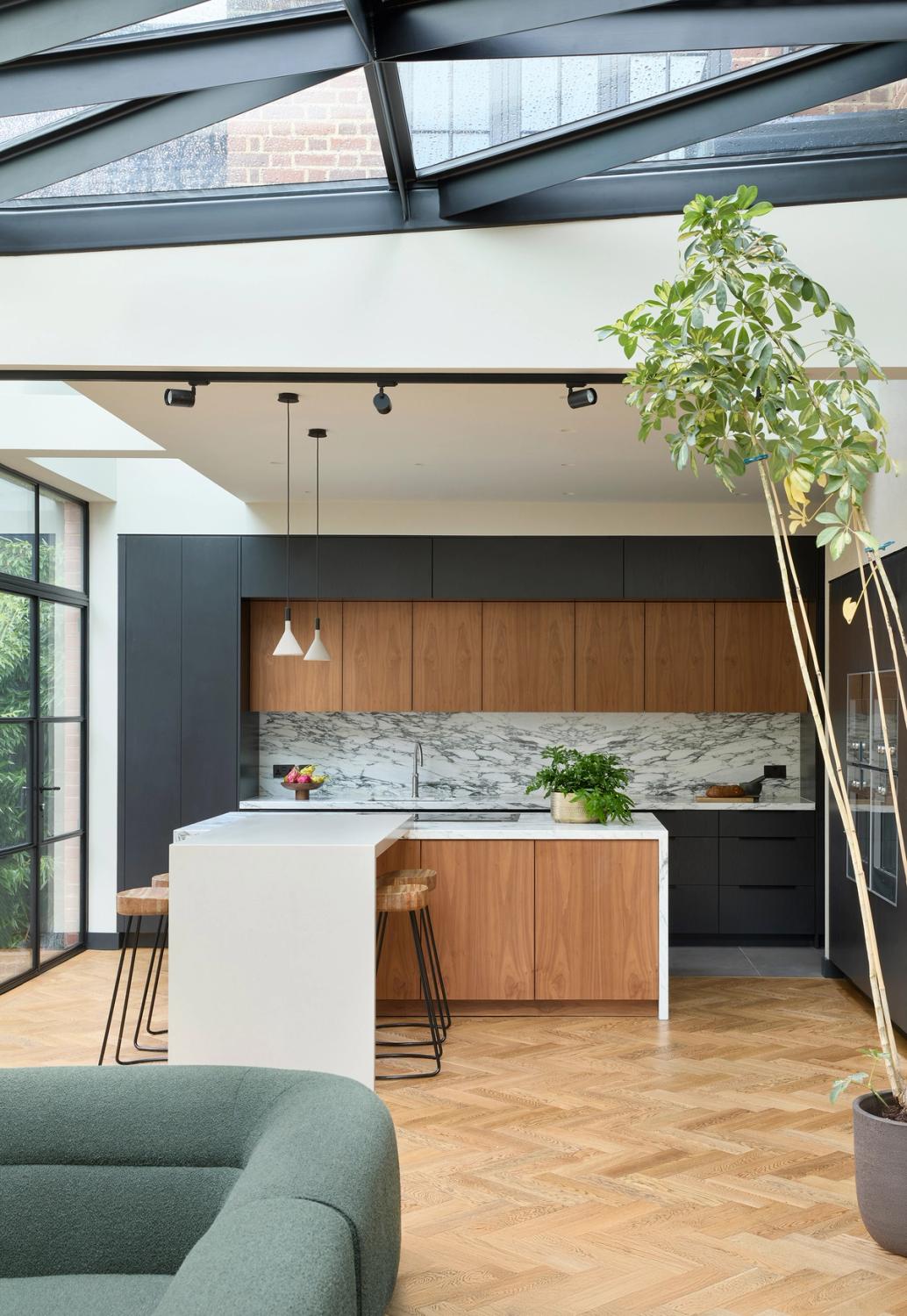
Special Features
Full working order: at the client’s request, the breakfast bar was designed to sit at a right angle to the marble-wrapped island, slightly overlapping it. Underfloor cabling rises discreetly through the leg to a power socket concealed beneath the 120mm-deep Neolith surface in an iron finish—allowing the bar to function seamlessly as a workstation with a view to the garden.
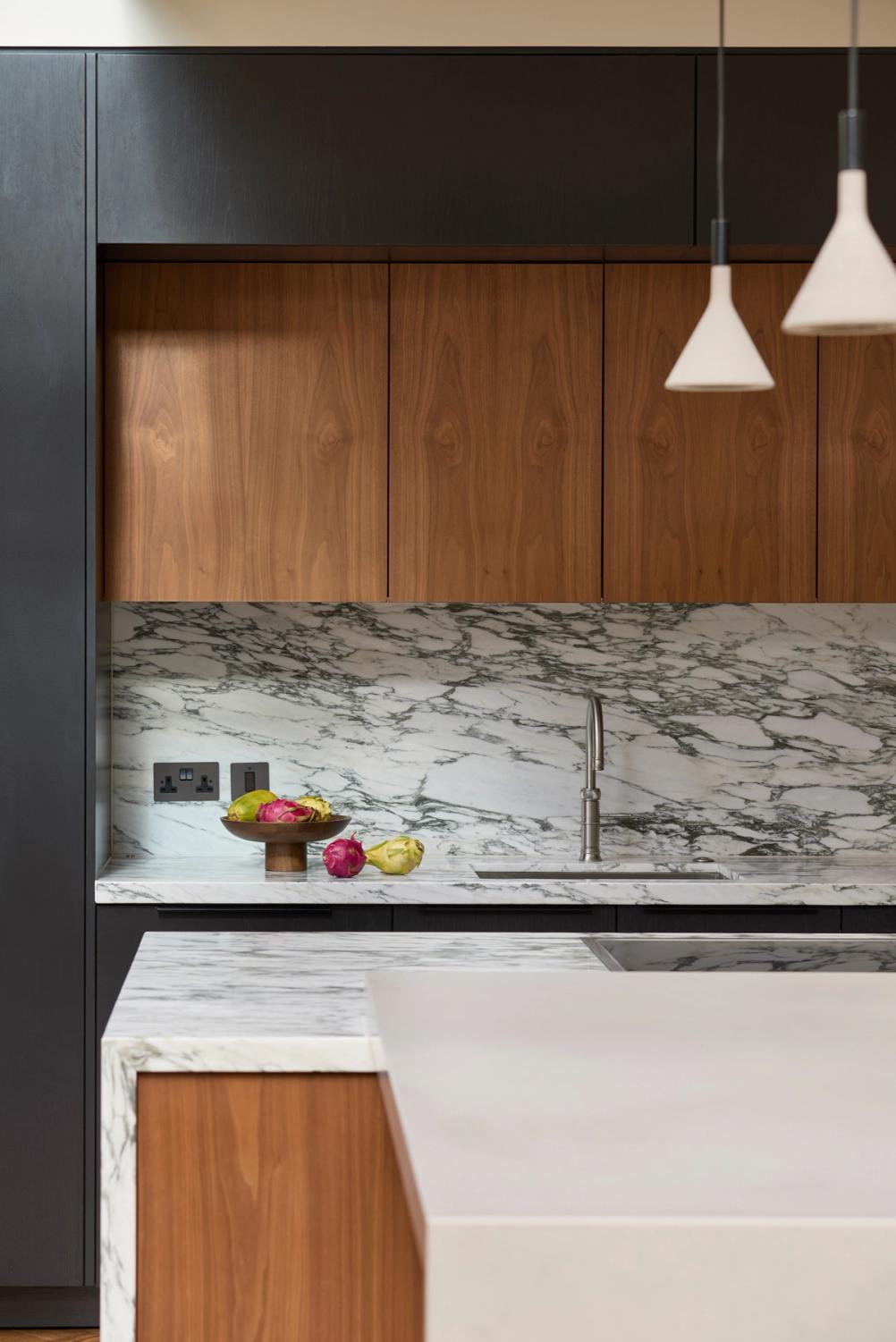
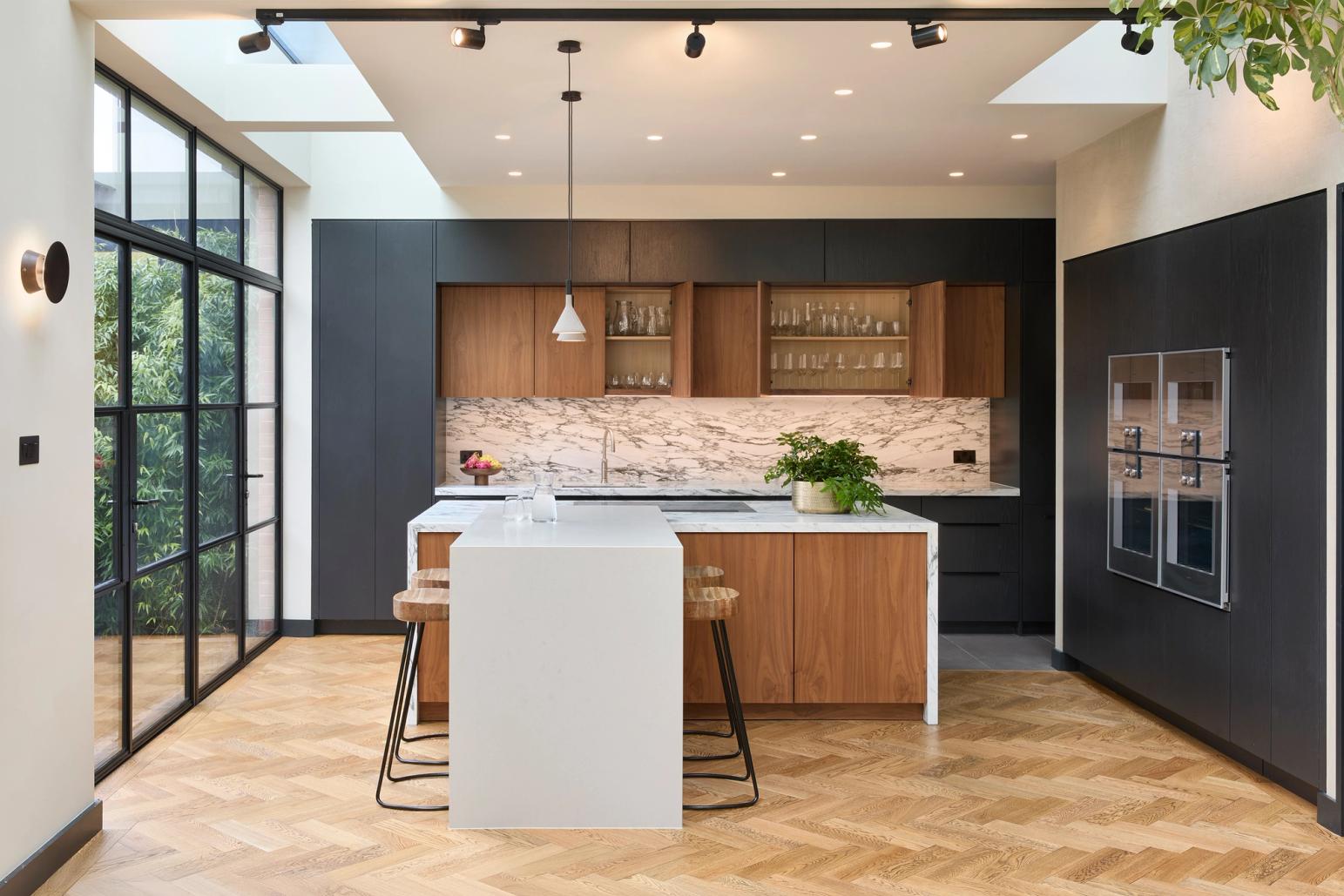
Priority tasking: as the clients opted for a hob with integrated extraction, the exact position of the island—where the Gaggenau hob would be installed—had to be confirmed early on. This allowed for the detailed drawings and construction of the necessary underfloor ducting to be completed at the outset, leaving little flexibility for changes later in the process.
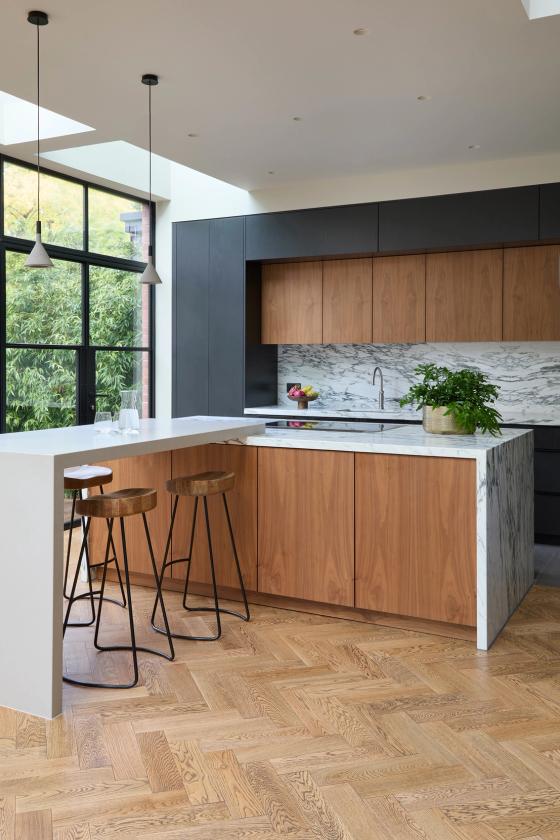
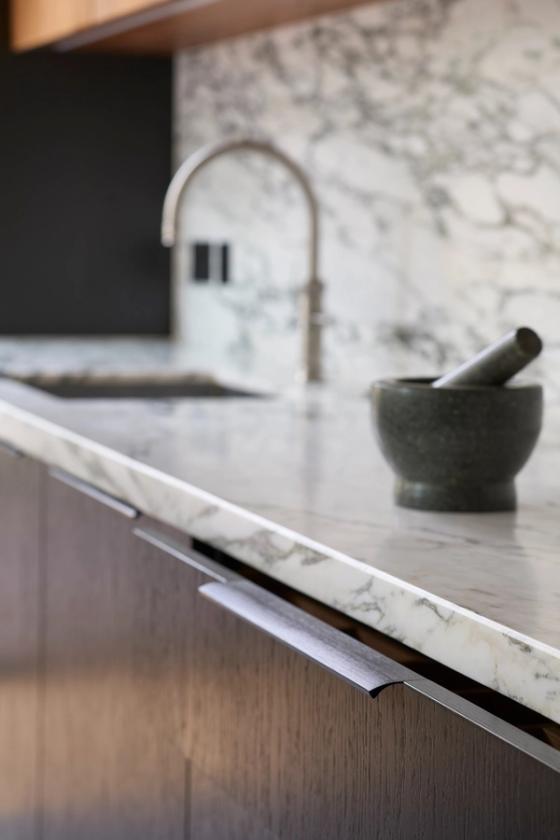
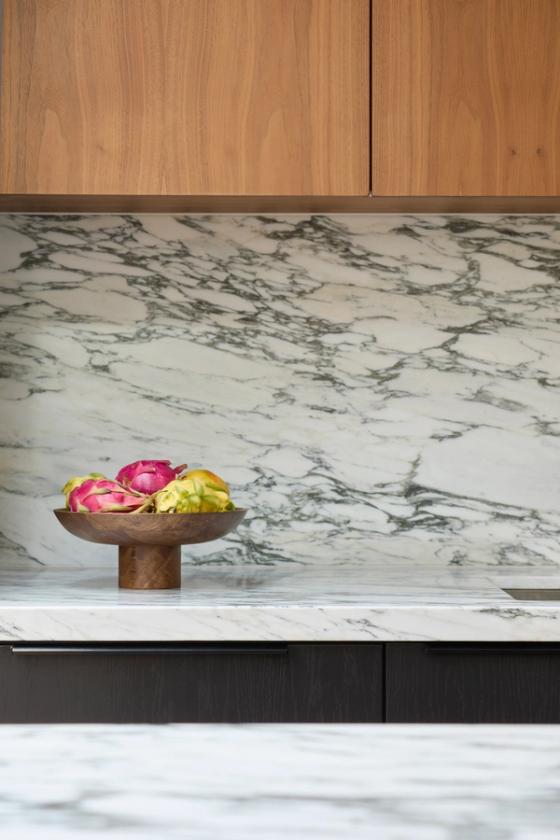
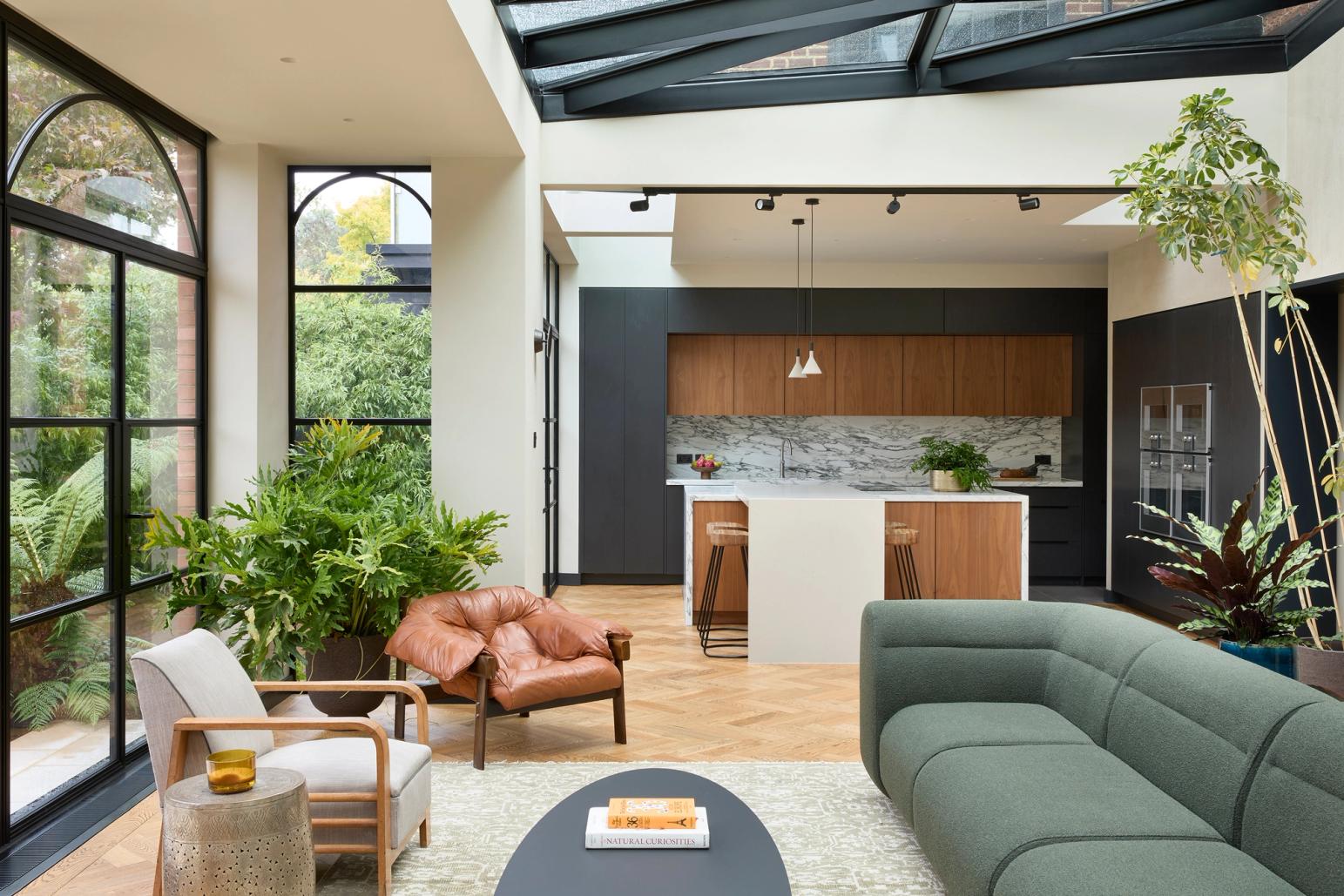

Materials & Finishes
 1.
1.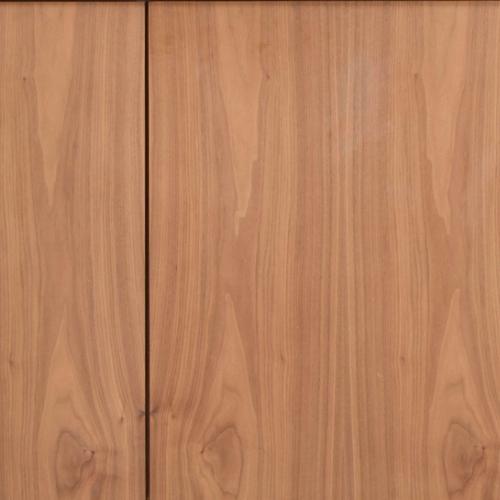 2.
2. 3.
3.- Calacatta Apuano Marble
- Walnut Veneer
- Spray Painted NCS S 8500-N

The process
