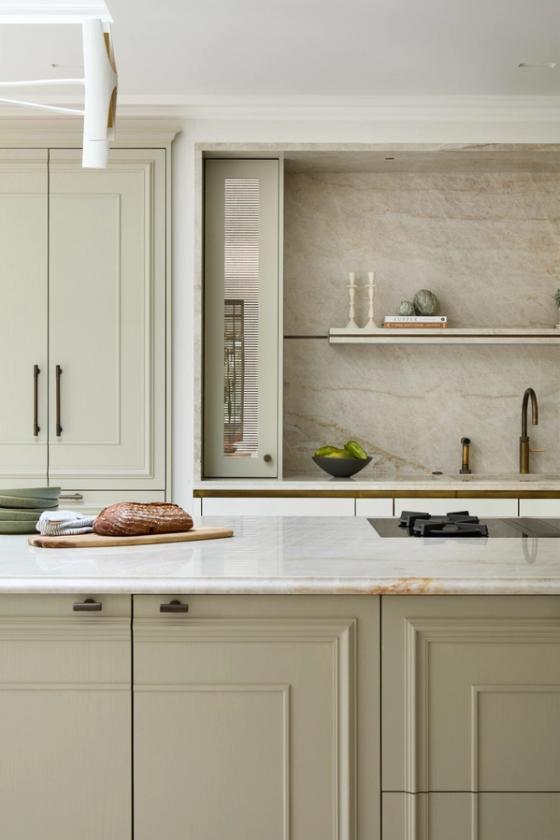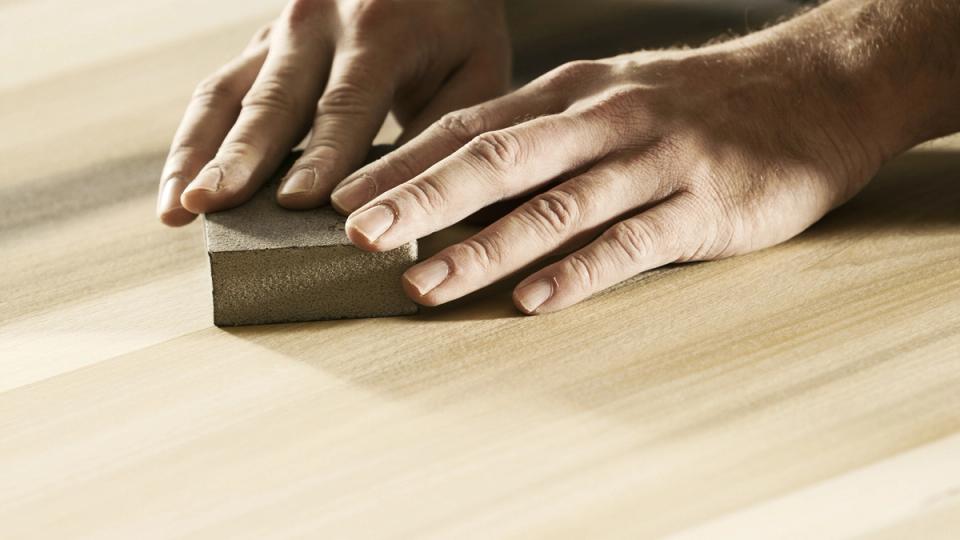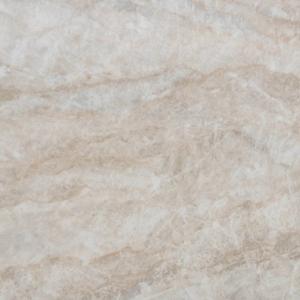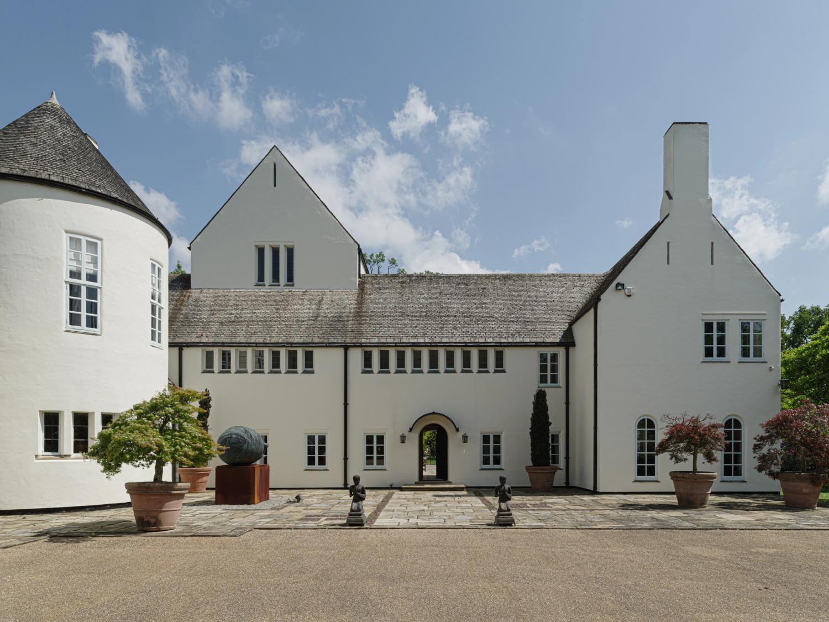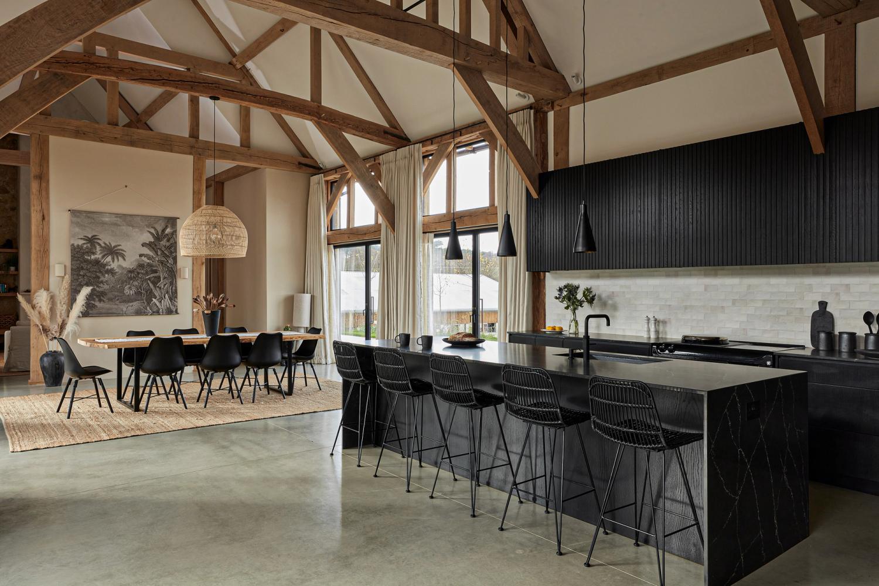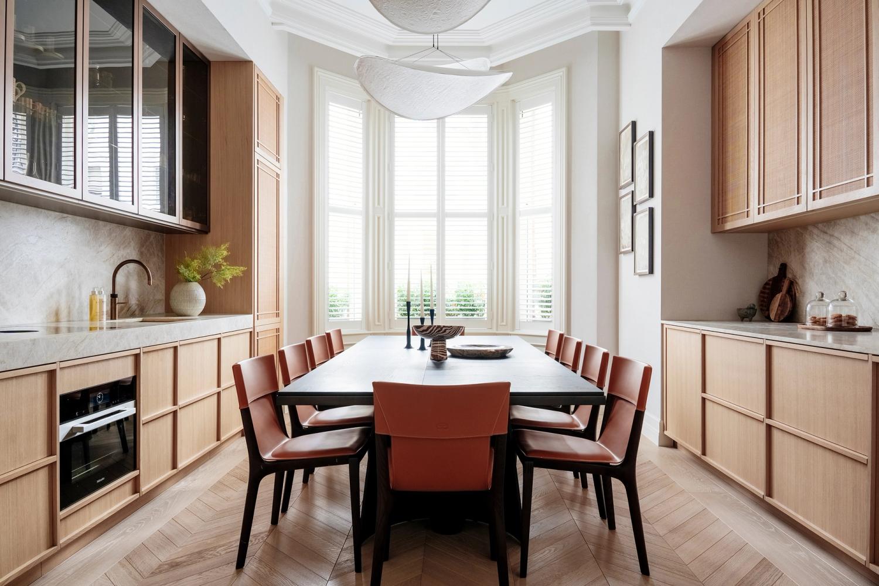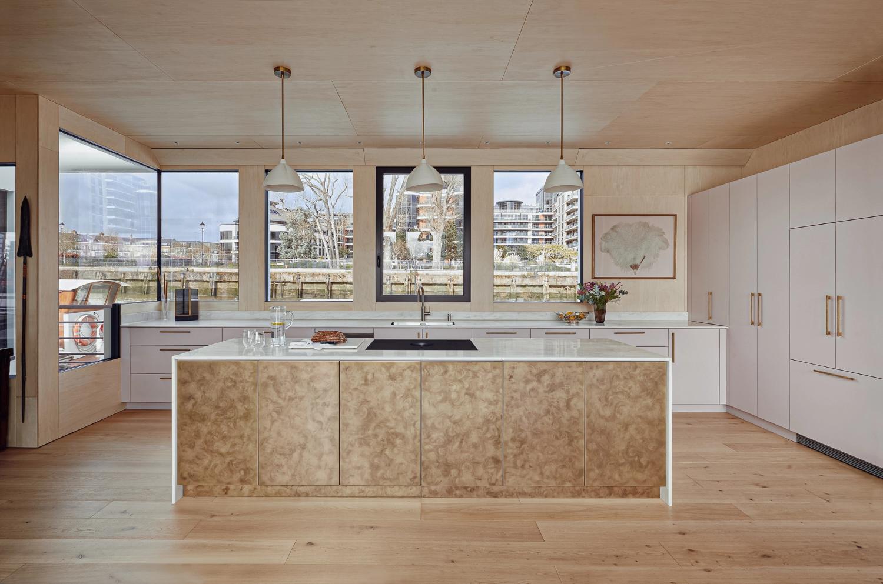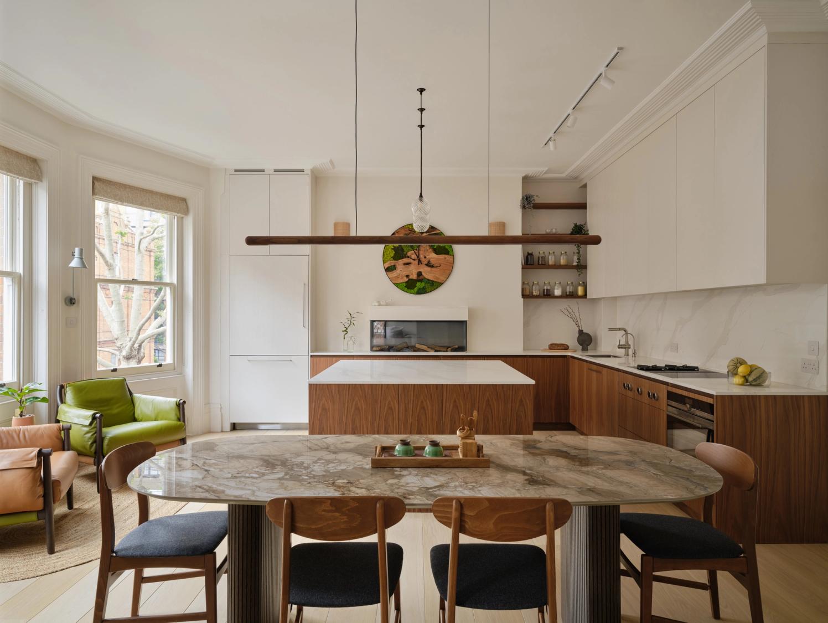ELEGANT CHARM
Creating the heart of the home
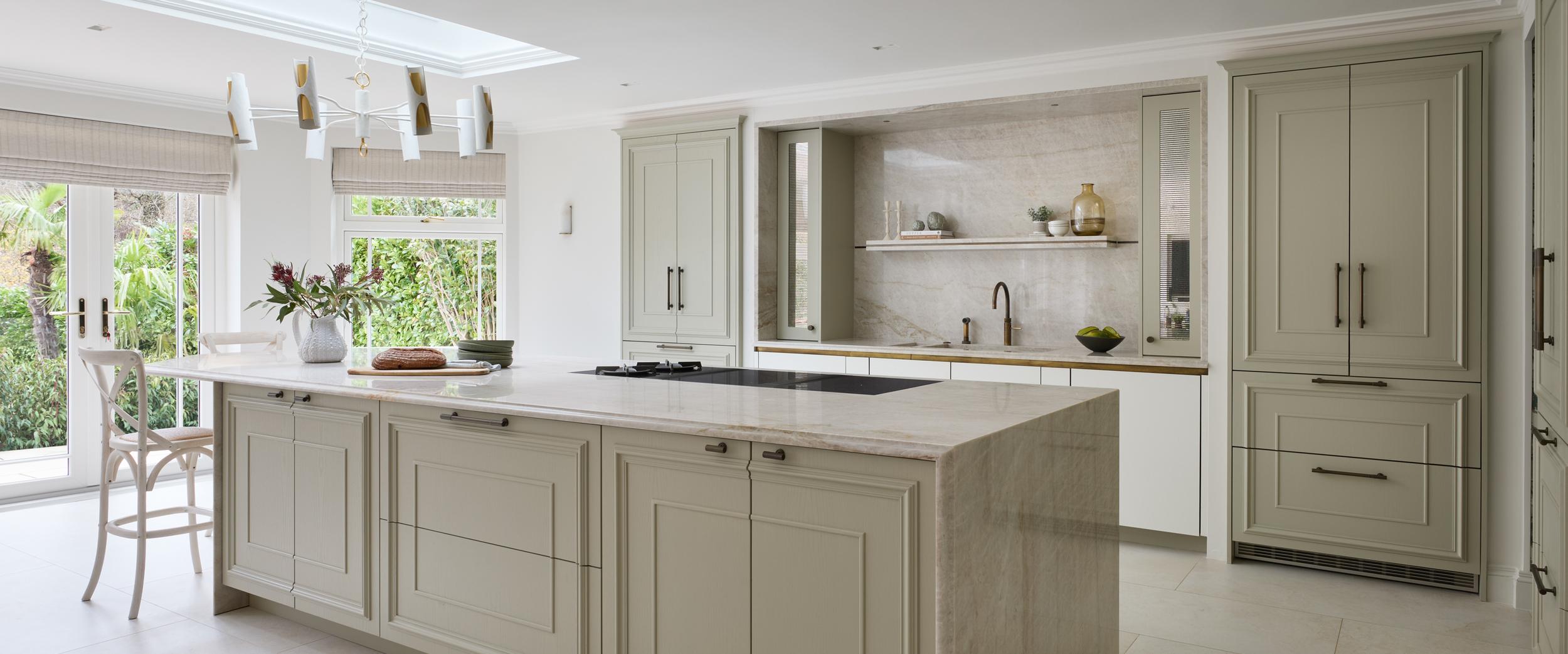
The young couple that owns this house on a quiet street in north London had already renovated a number of homes for other people but finally decided the time was right for them to put their own stamp on their own home. Building a new extension for an open-plan living, cooking and dining space with lots of access to the garden was a major part of the renovation project and with the help of a contractor, they turned to Sola to design their new kitchen.
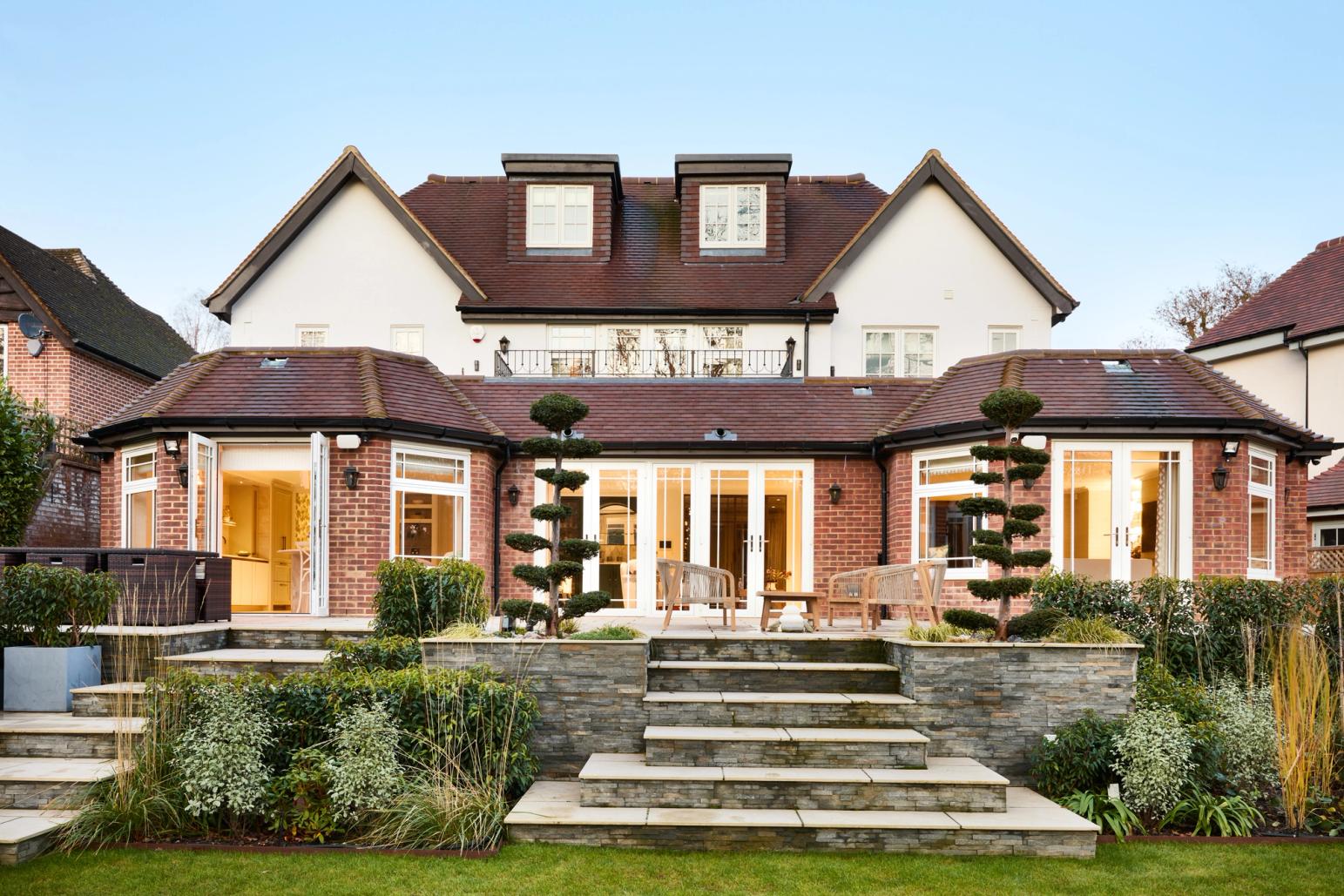
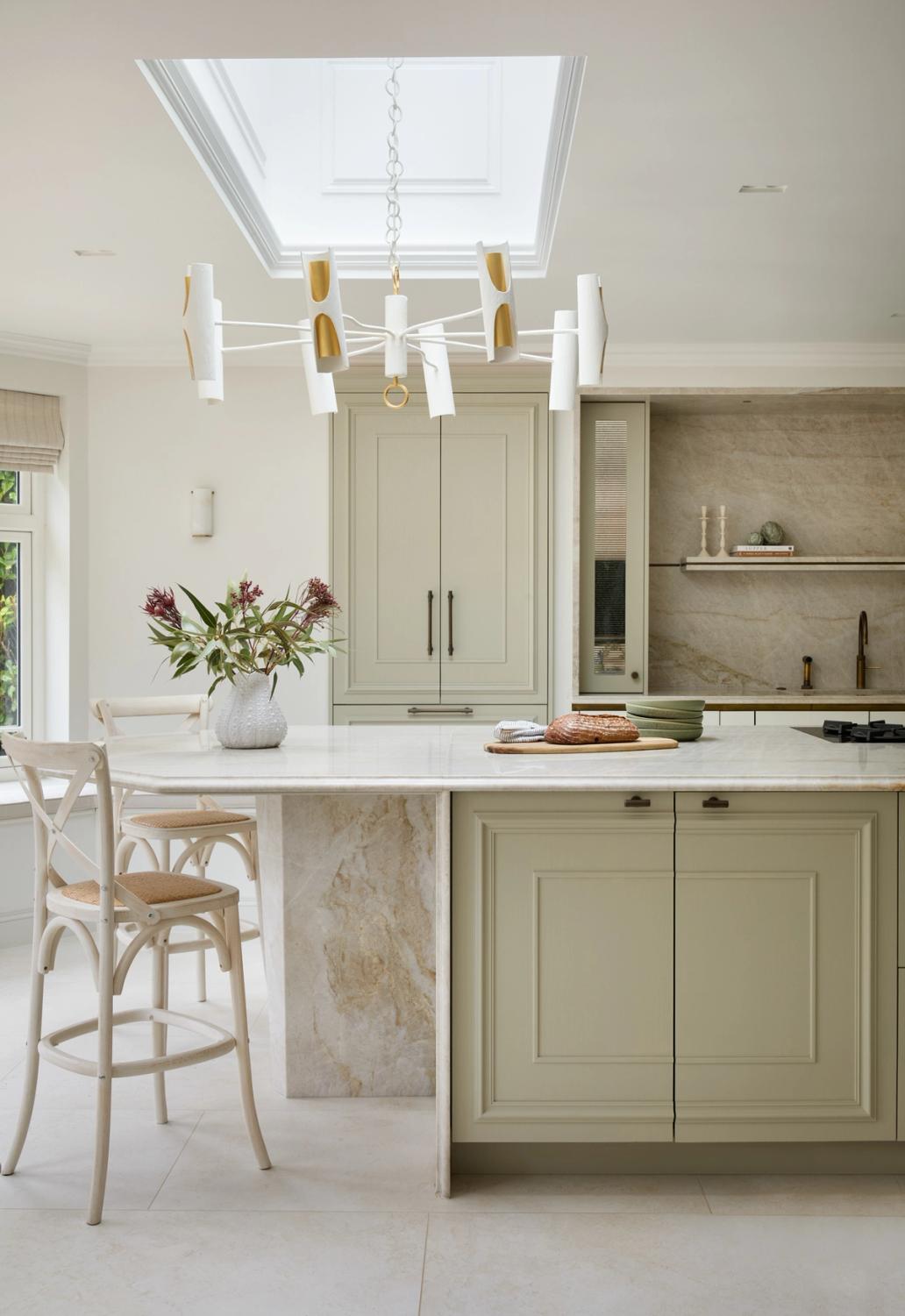
The Brief
With two young children and a very large family that regularly gathers at their home and gets involved in the preparation of the meals, the couple needed not only a sociable kitchen but one that would be very practical, with lots of easily accessible storage and hard-wearing surfaces that would not stain. They wanted a neutral colour palette, nothing too strong but enough to stand out, and the design needed to be beautiful, with cabinetry that looked more like furniture than kitchen cupboards. It also needed to accommodate other aspects of the room, such as the window seat and drinks bar, which were being designed by others at the same time.
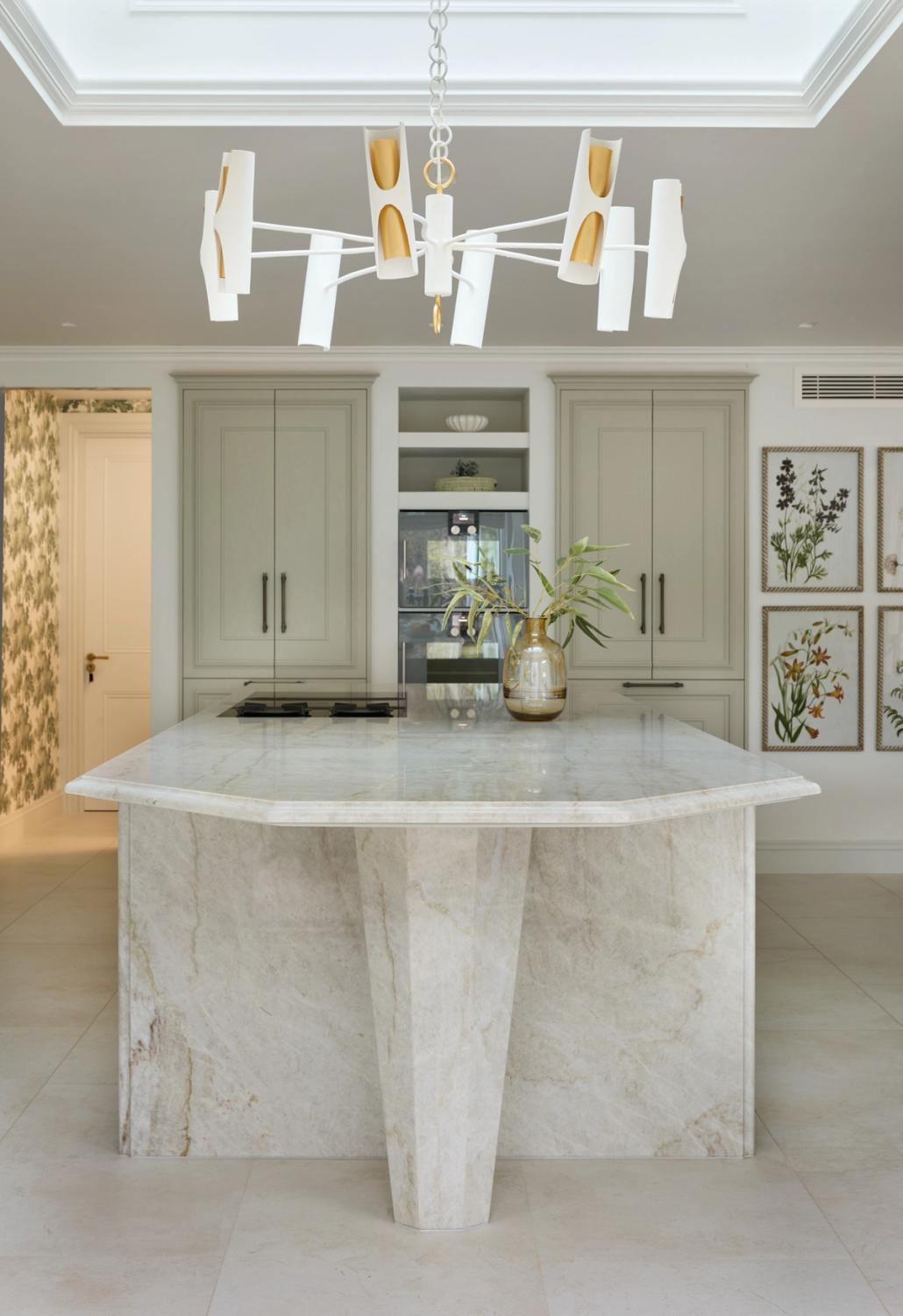
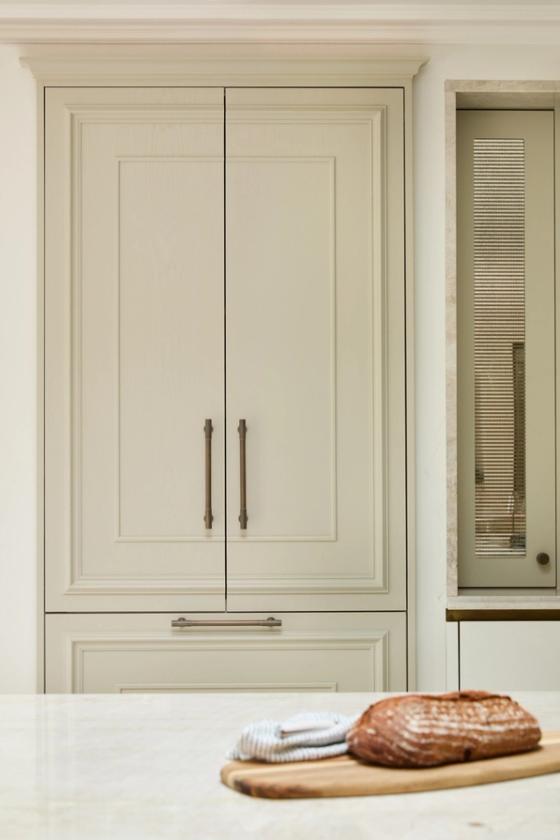
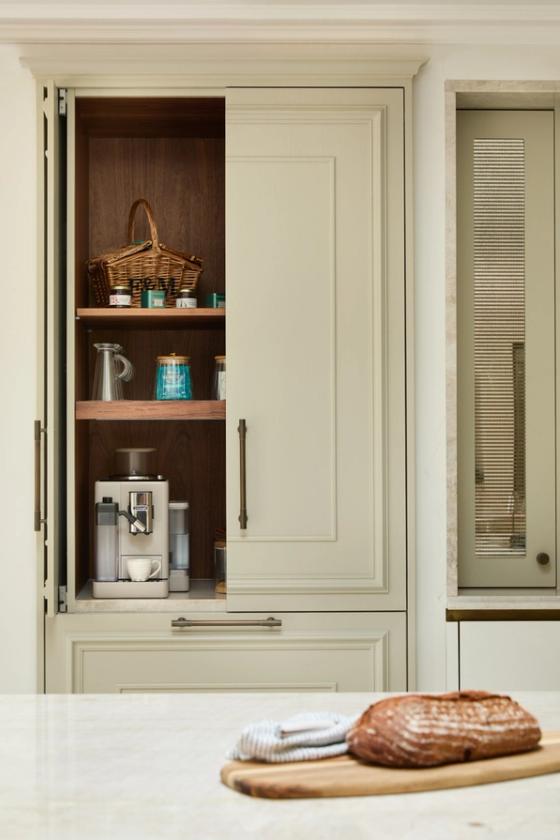
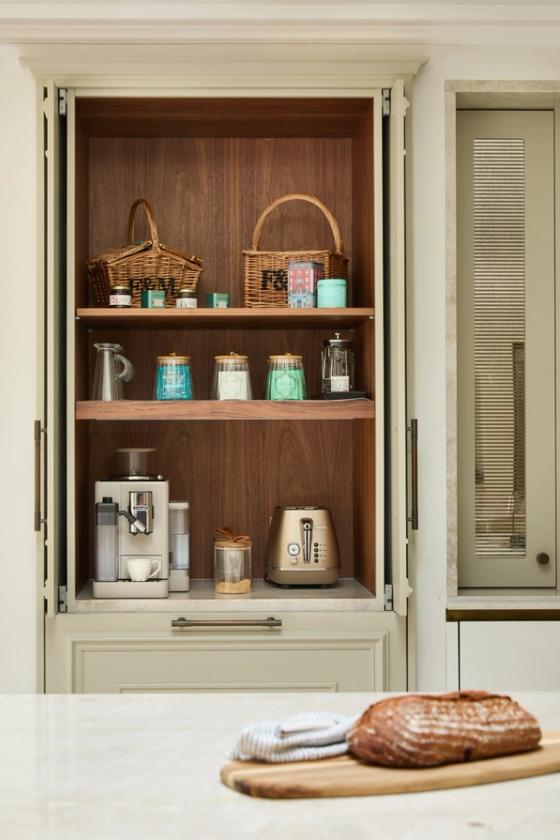
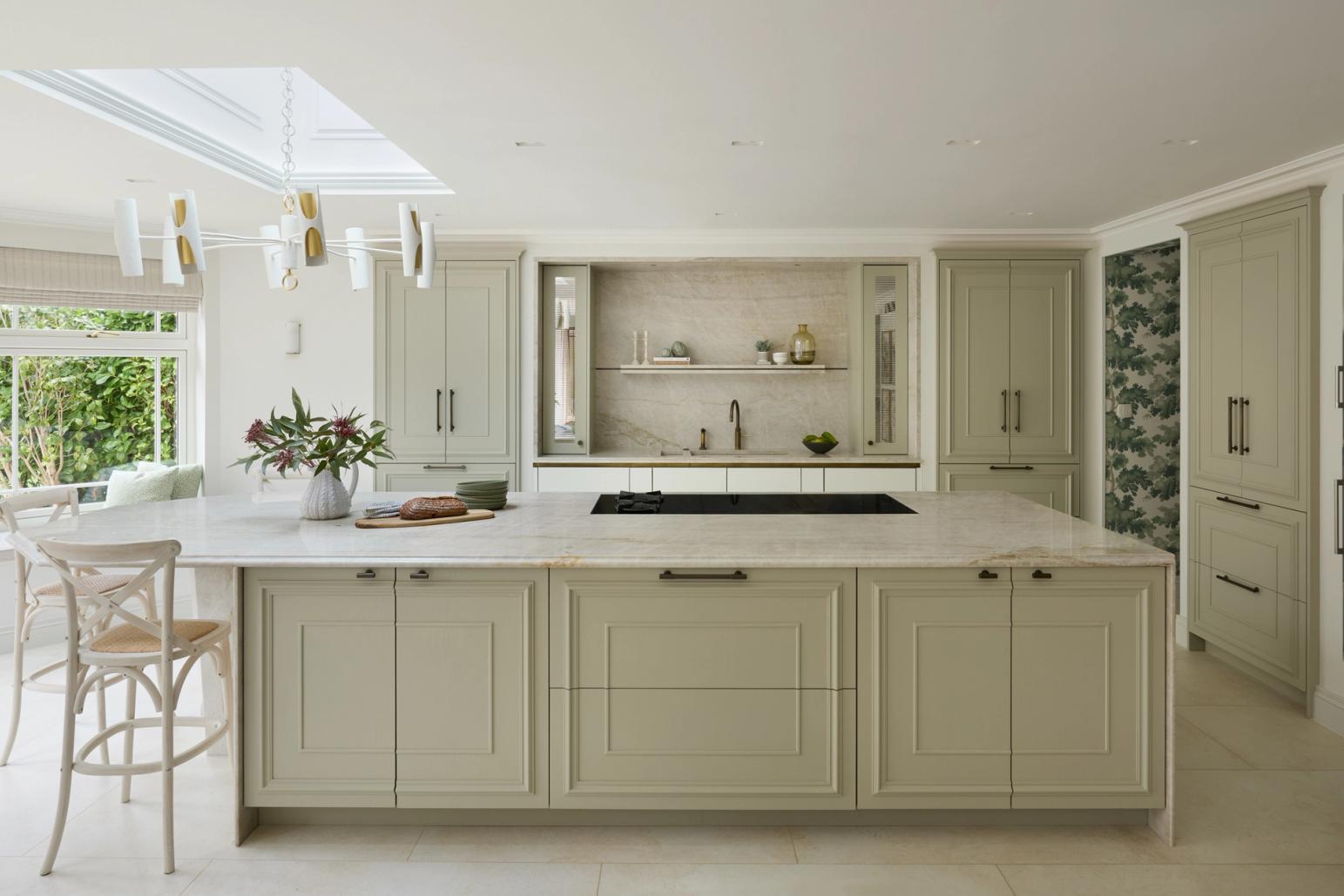
The designer's solution is largely formed around Sola Kitchens' Gustavian range, with three impressively large cabinets built into the walls around the spectacular island. The cupboards enclose a breakfast pantry, large fridge-freezer, and storage for dry goods, but with cornices that stand proud of the wall, they look like handsome freestanding pieces of furniture. The island is equally practical yet beautiful with a waterfall edge acting as the visual treat at the end nearest the drinks bar, while, at the other end, the breakfast bar is curved to allow plenty of room for family members to gather and take part in the entertaining. There is ample storage on both sides of the island, so instead of a second waterfall edge, Sola designed an angled leg as a unique statement support for the breakfast bar.
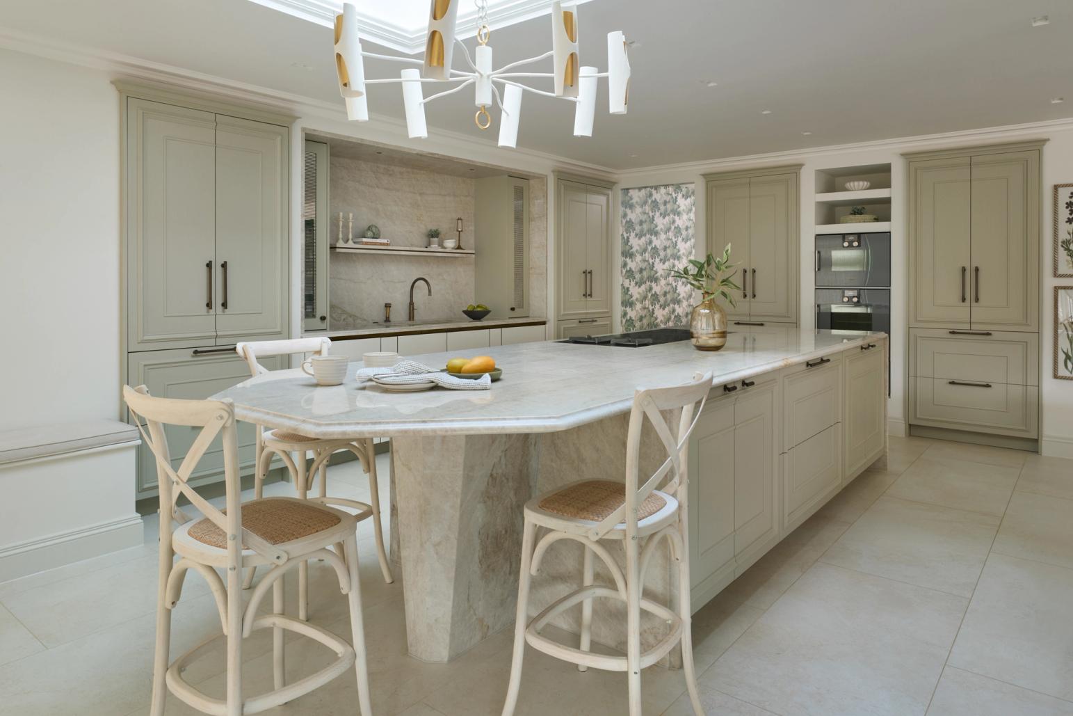
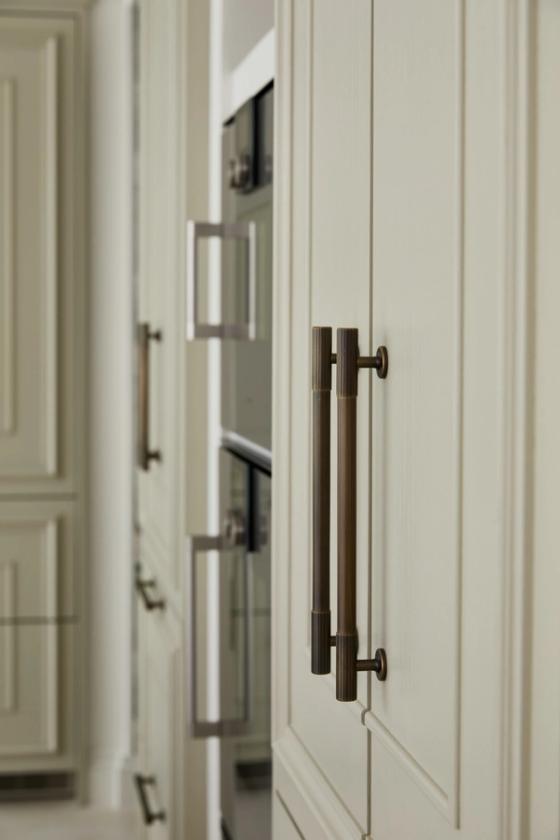
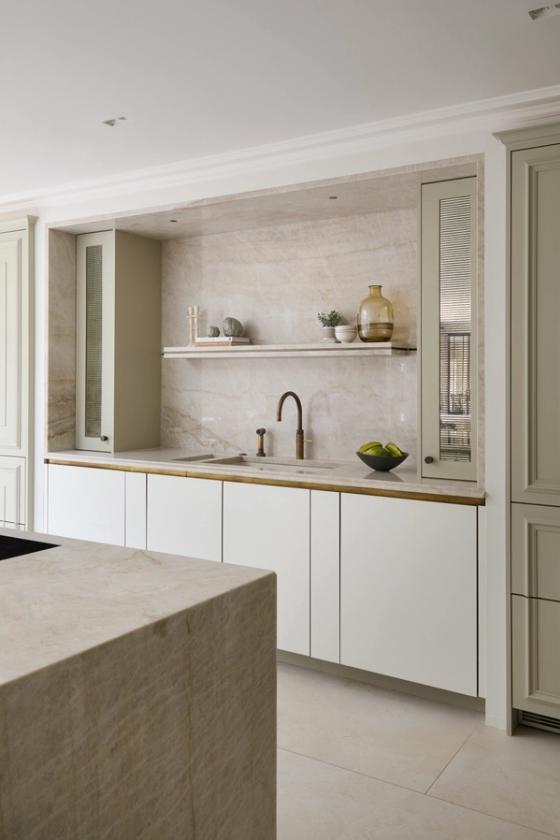
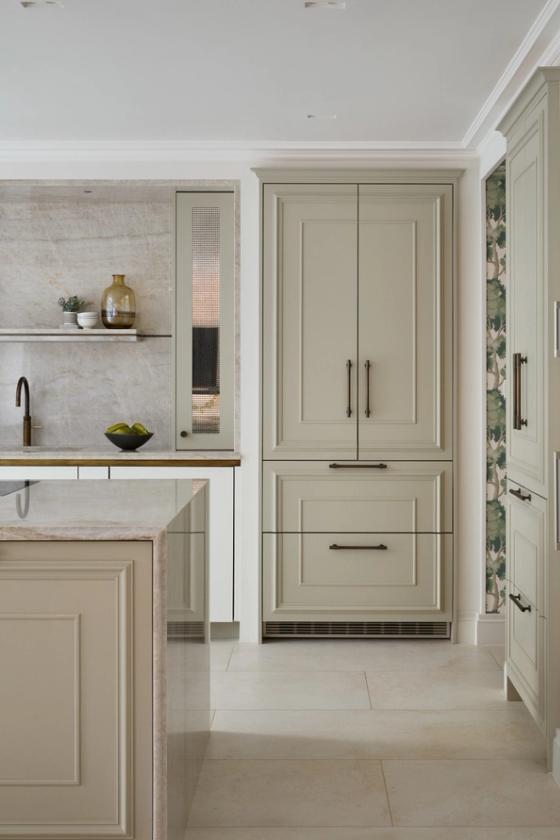
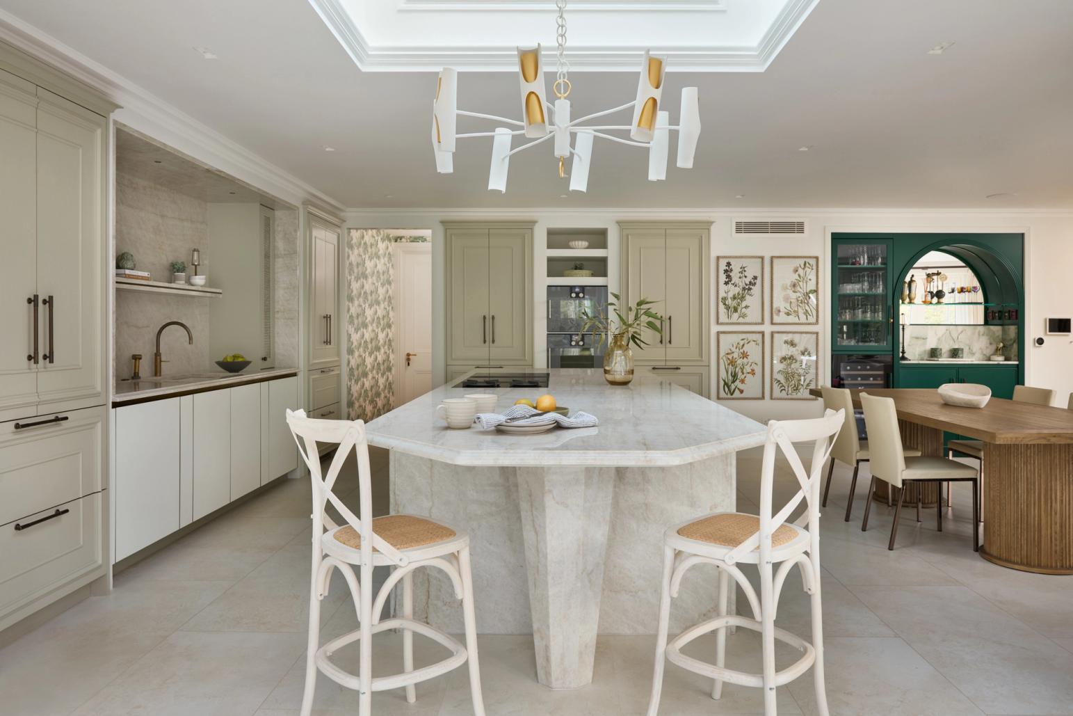
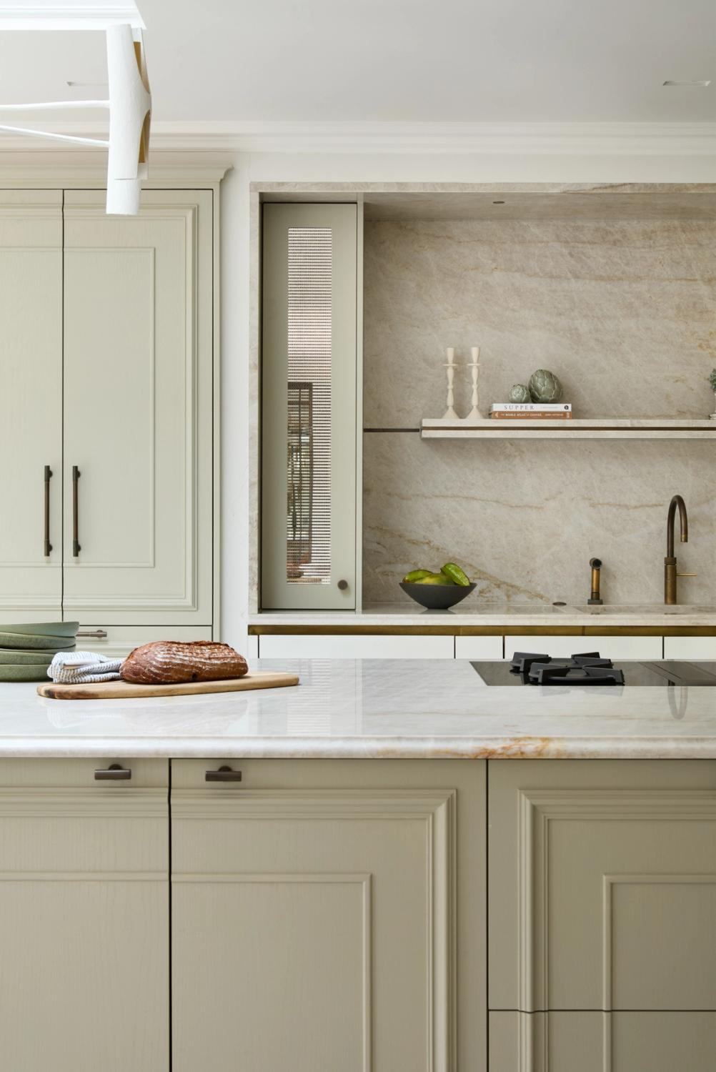
Special Features
On the level: having seen a pair of narrow-width cabinets with a metallic grill effect printed onto the back of the glass during an early visit to the Sola showroom gave the couple the confidence to have the same effect in their own kitchen.
Bespoke fit: like the leg beneath the breakfast bar, the power port in the island is unique to this project. The hole was cut into the island worktop, and a stone plug was installed to accommodate a power cord that can be fed up from the cabinet below.
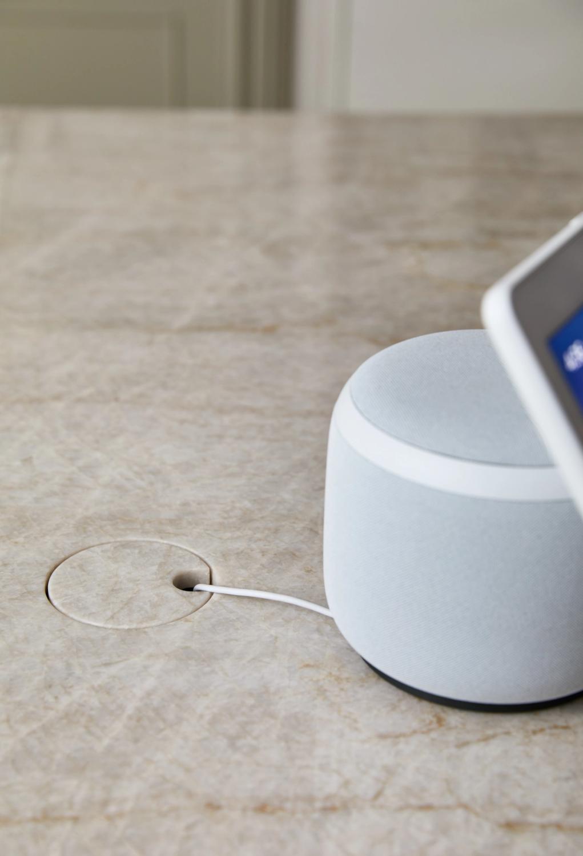
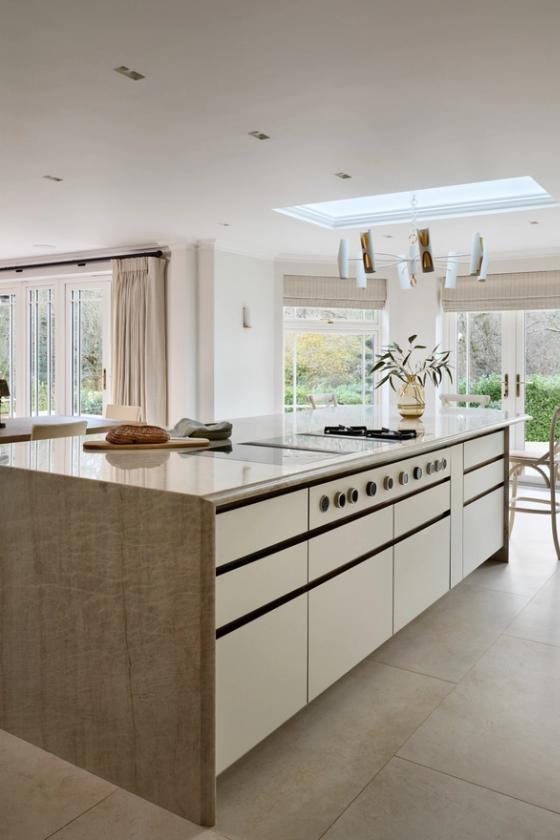
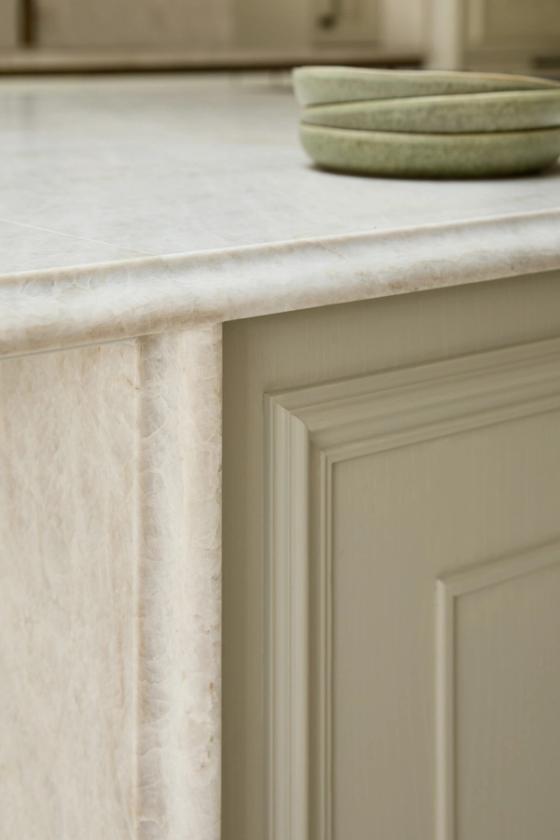
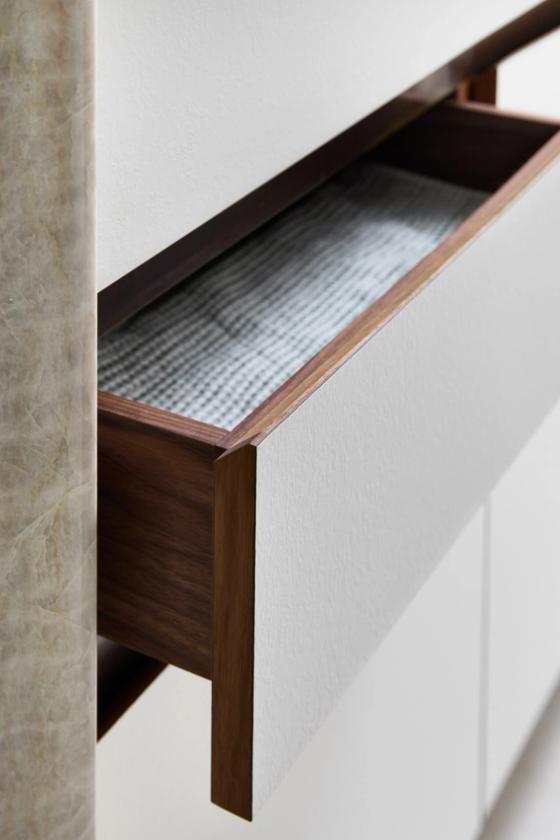
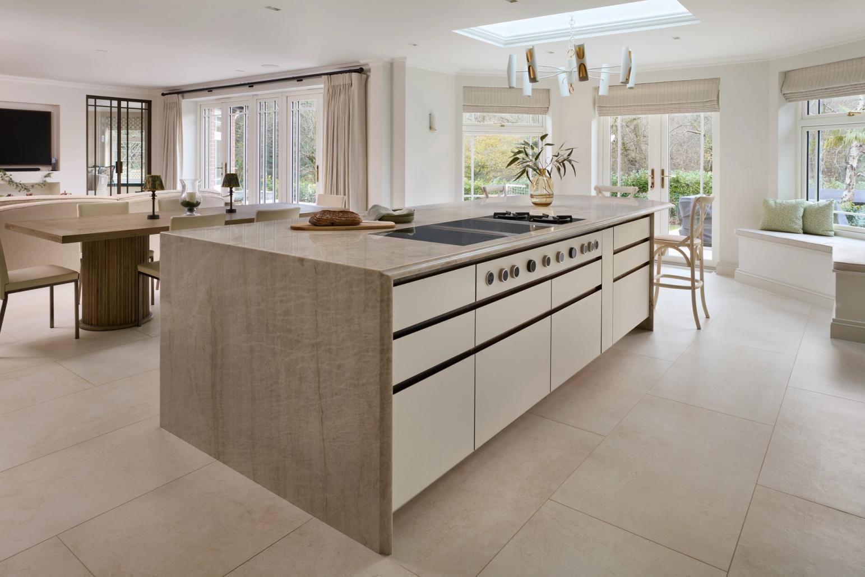
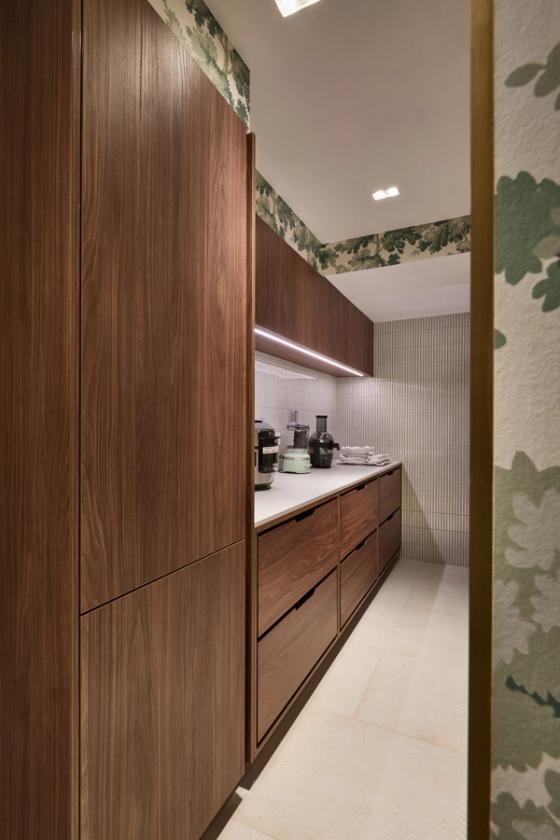
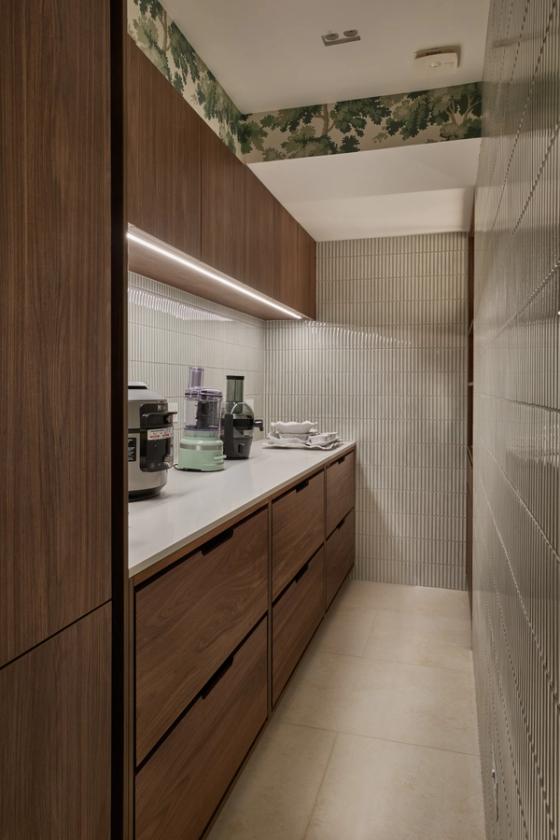
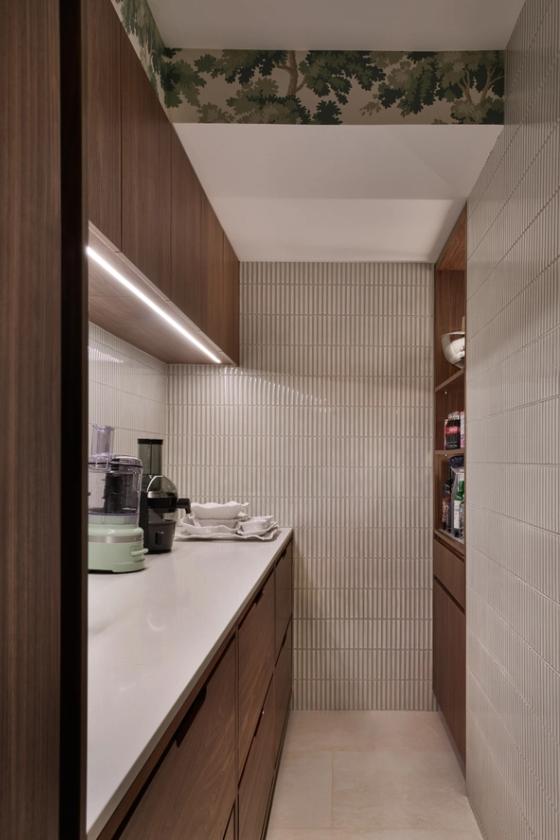
Hidden beauty: to make the walk-in pantry (behind the wall with the ovens) highly practical, cost effective yet coherent with the main kitchen style, walnut-veneered cabinetry with push-to-open doors and drawers lines one side of the narrow space and set into the opposite wall, at the far end, is a single column of open shelves and drawers, also lined with walnut veneer.
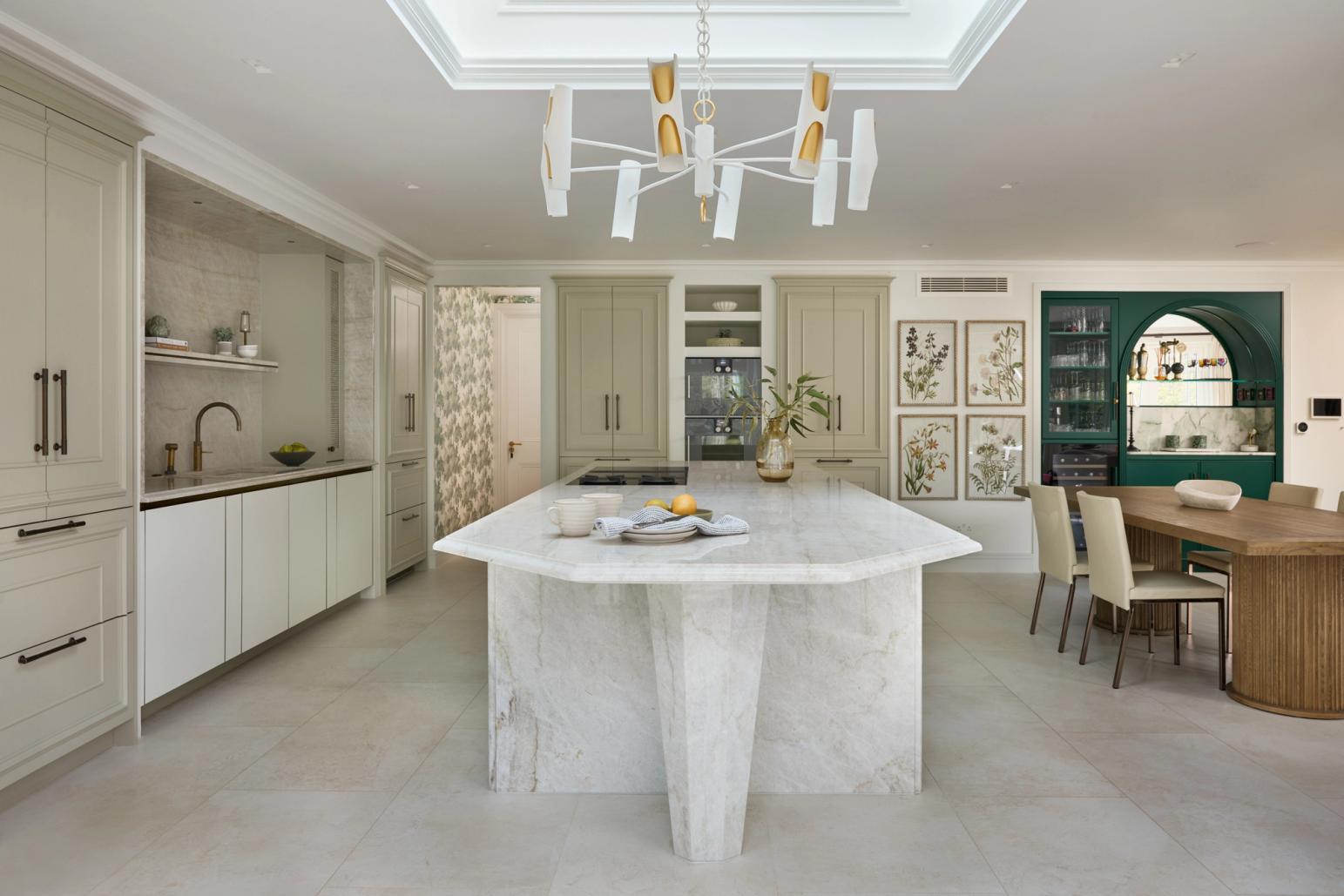
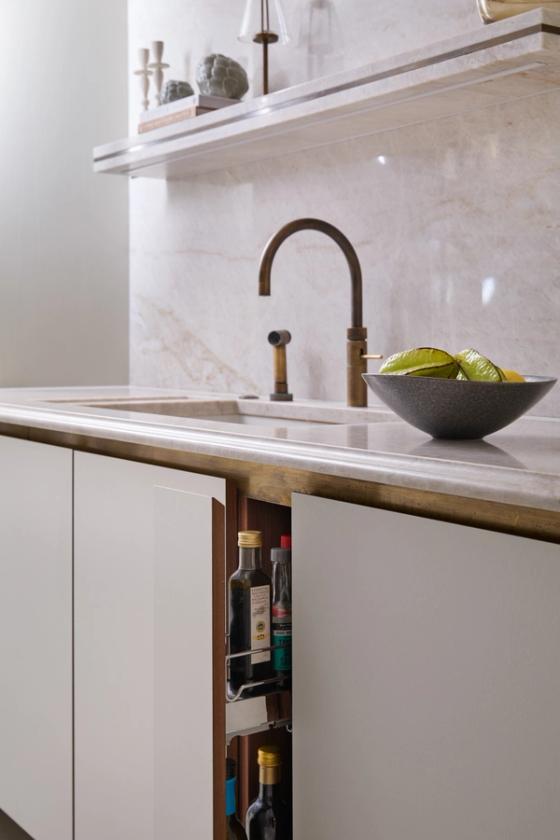
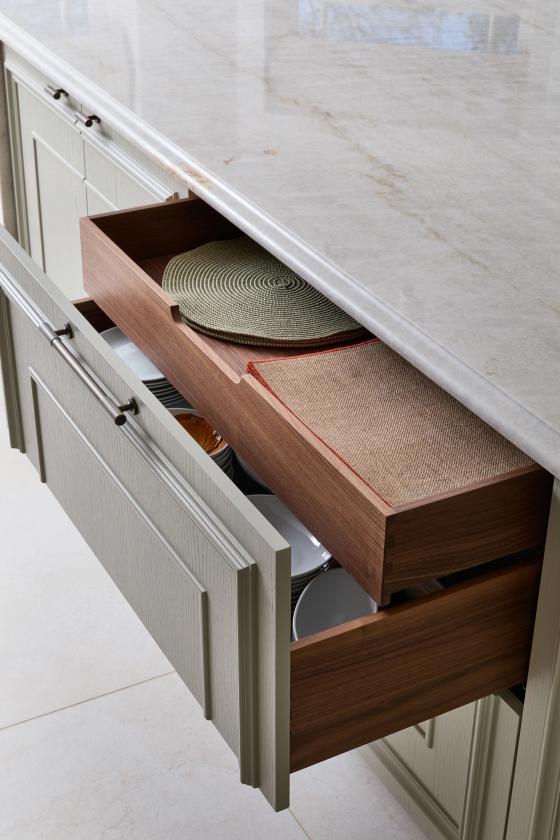
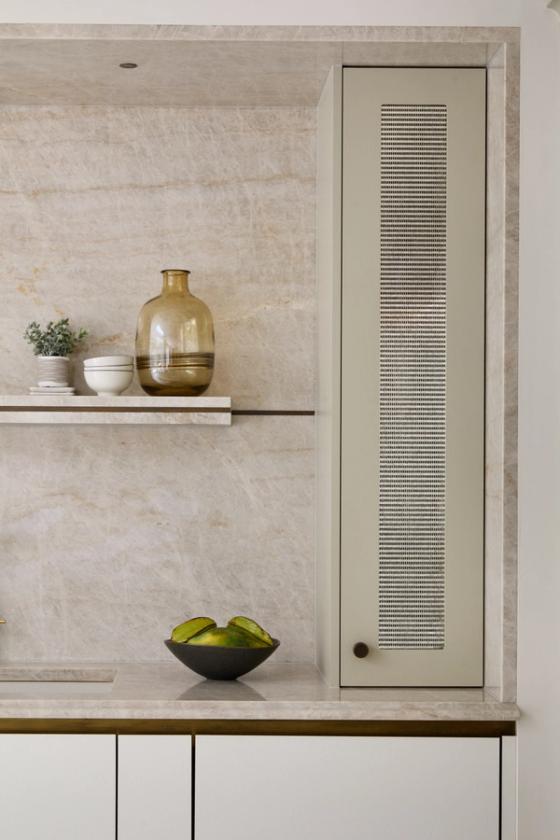

Materials & Finishes
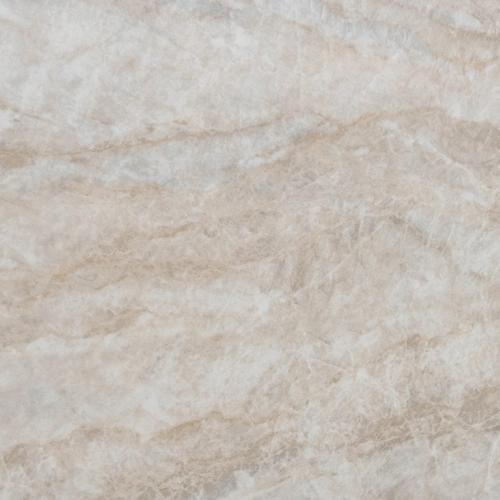 1.
1. 2.
2.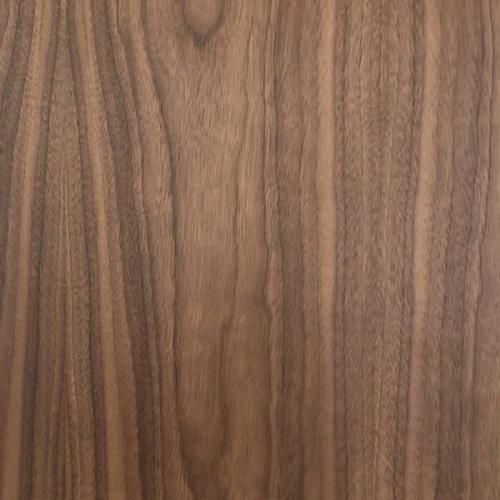 3.
3.- Perla Venata Quartzite
- Hand Painted Paper & Paint Library Wattle V
- Walnut Laminate Back Kitchen
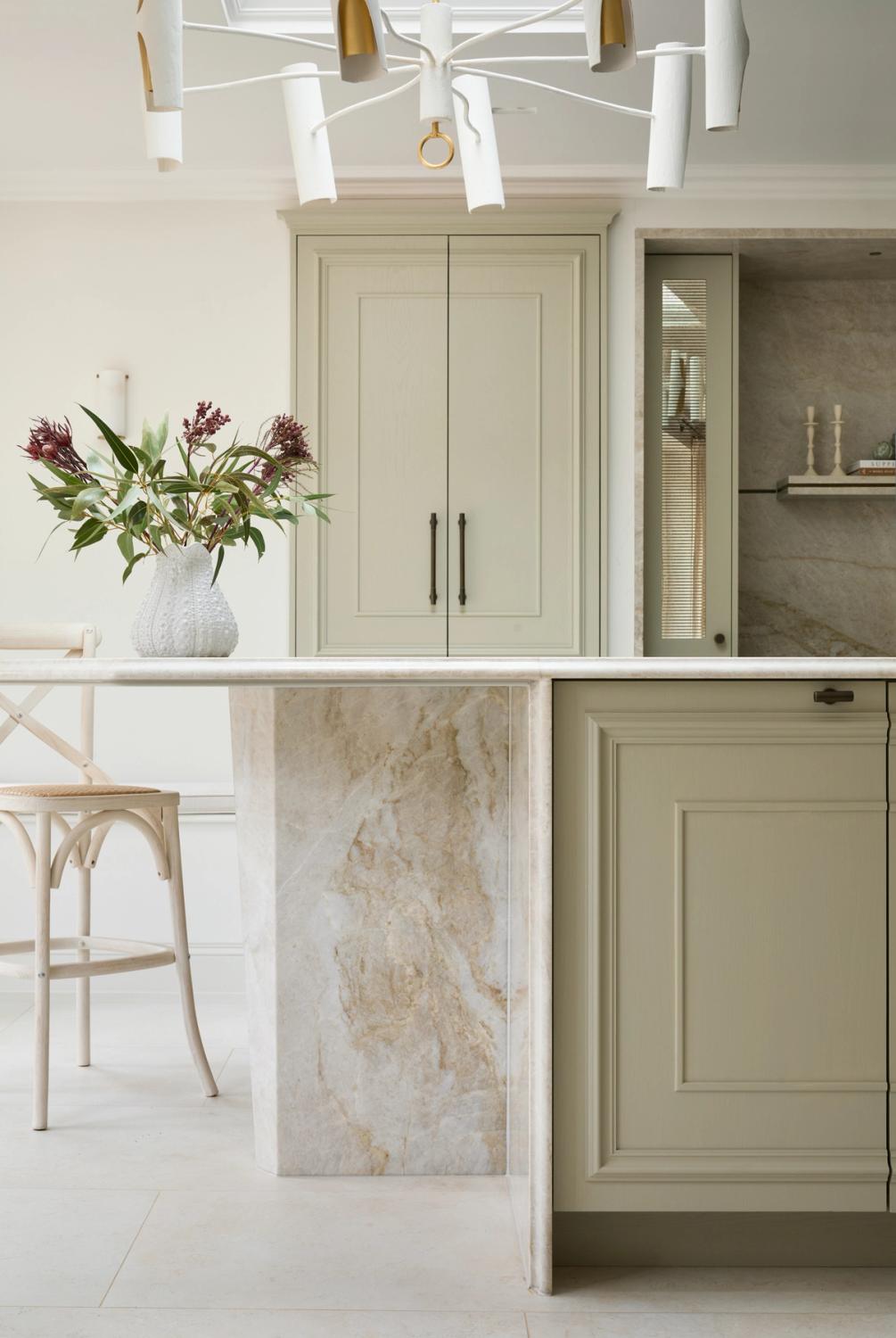
The process
