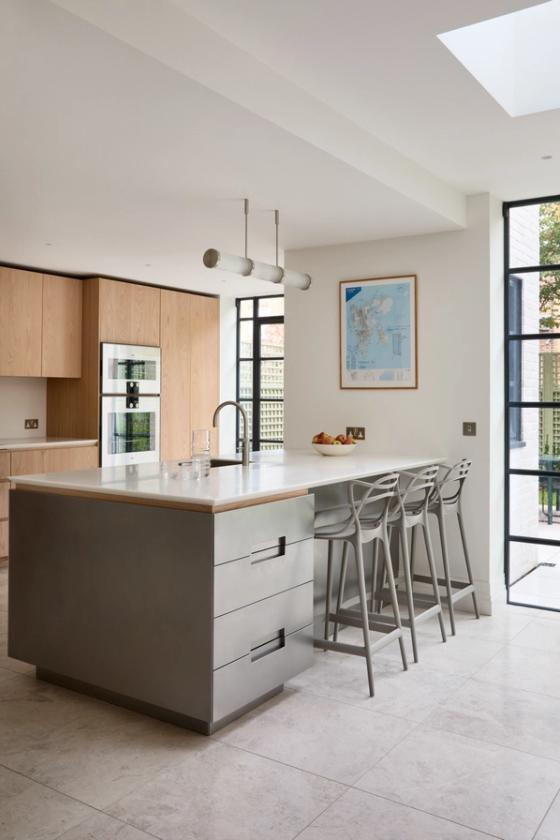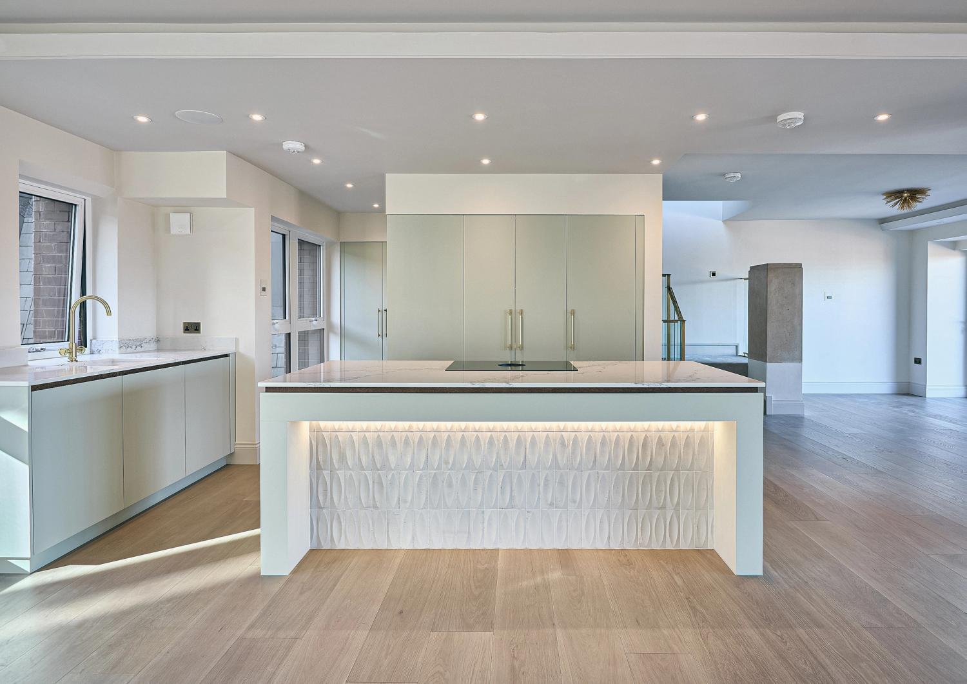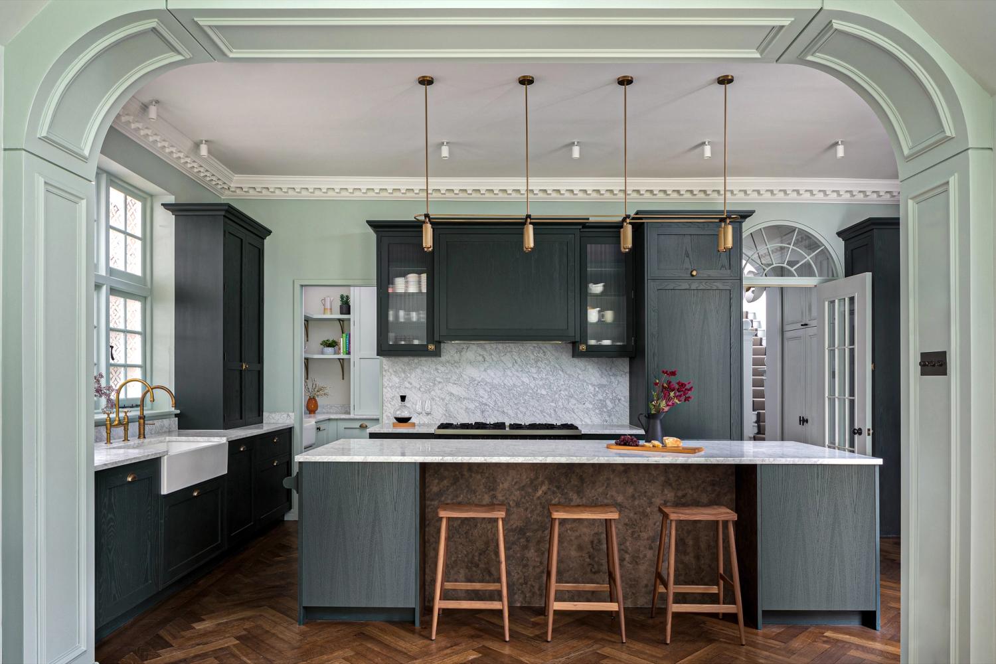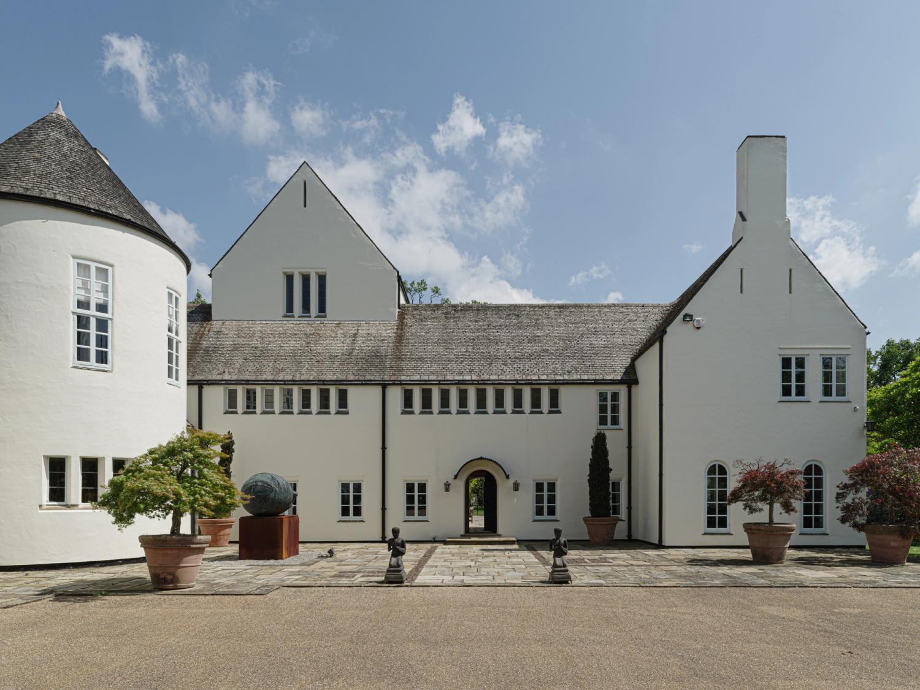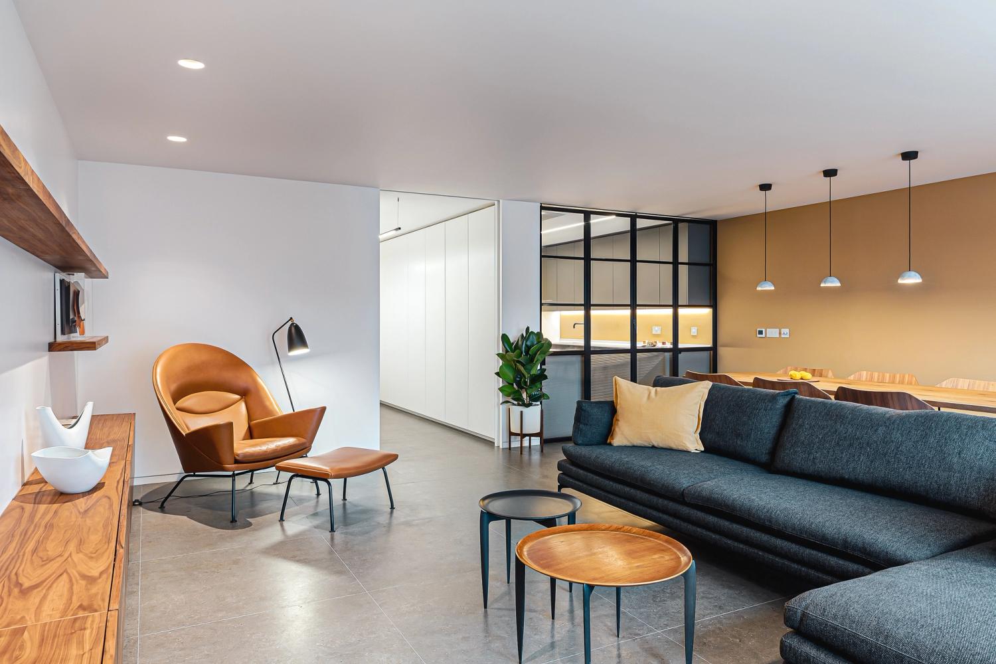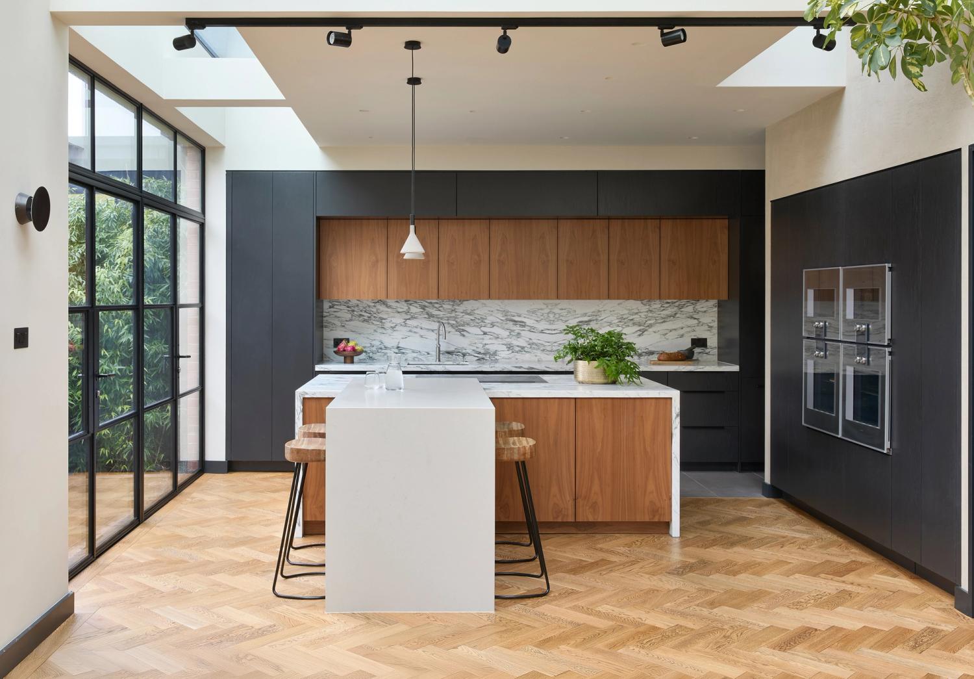LUMINOUS LIVING
Designed to work hard stylishly
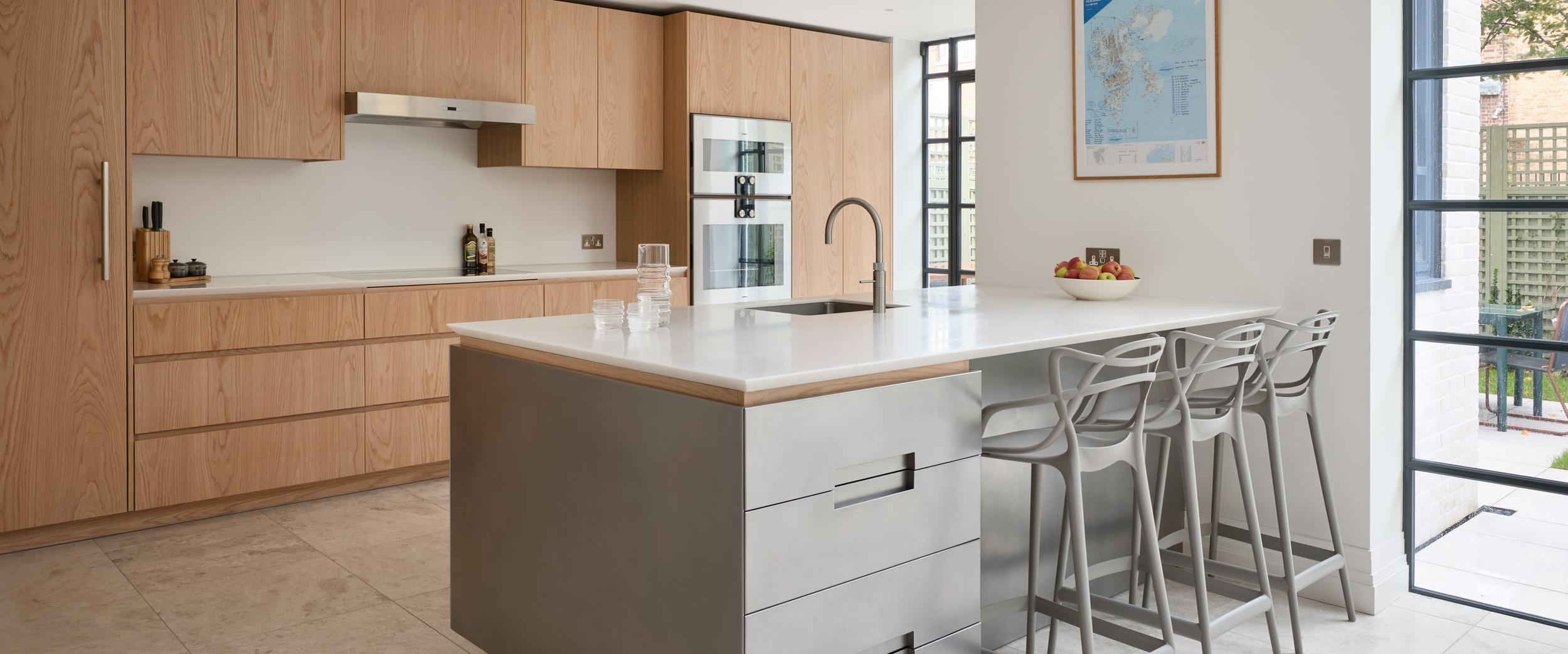
With three young children to consider, a large kitchen with plenty of space in which to work and play was high on the list of priorities for their parents, busy young professionals who were working with an architect to transform this house in London.
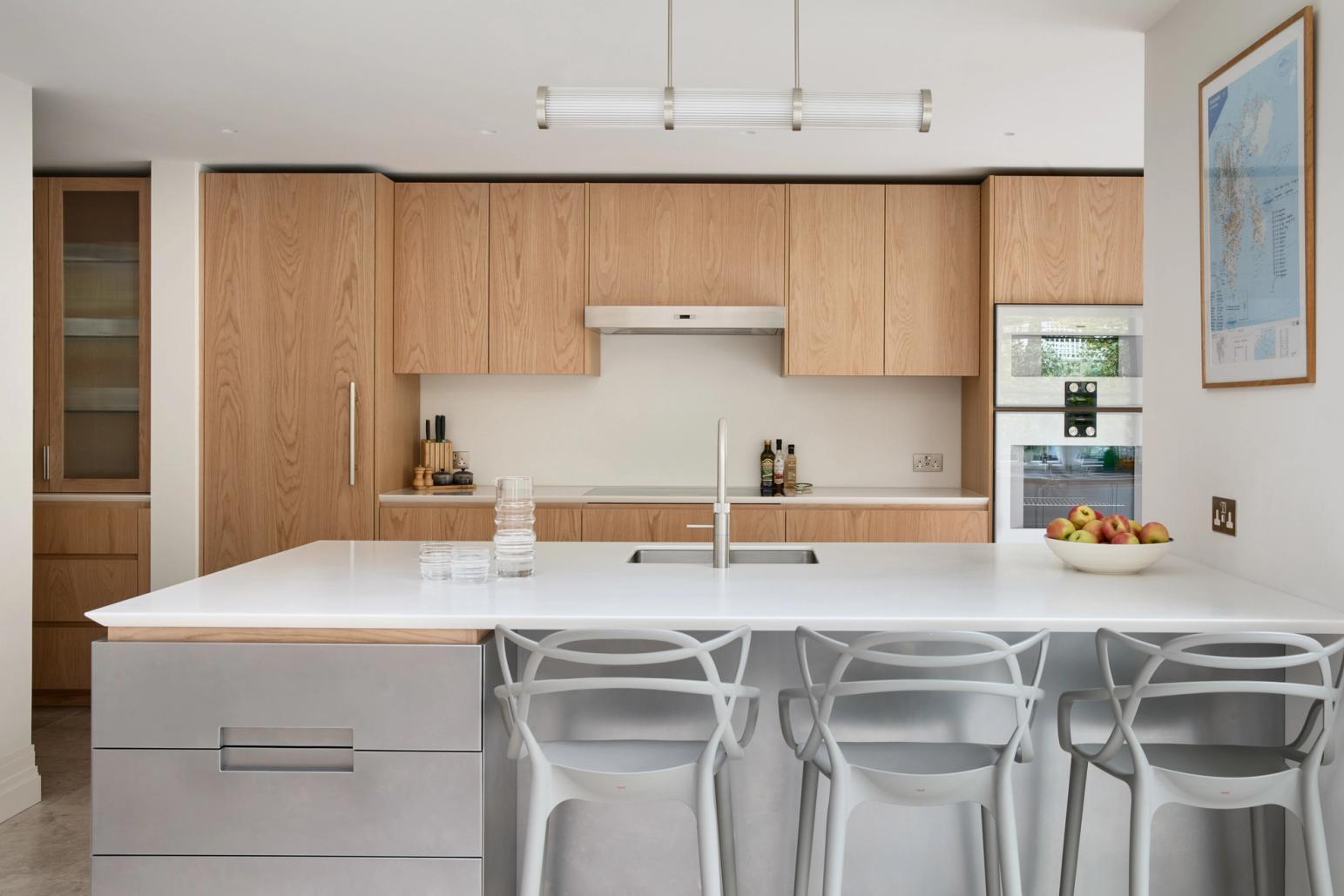
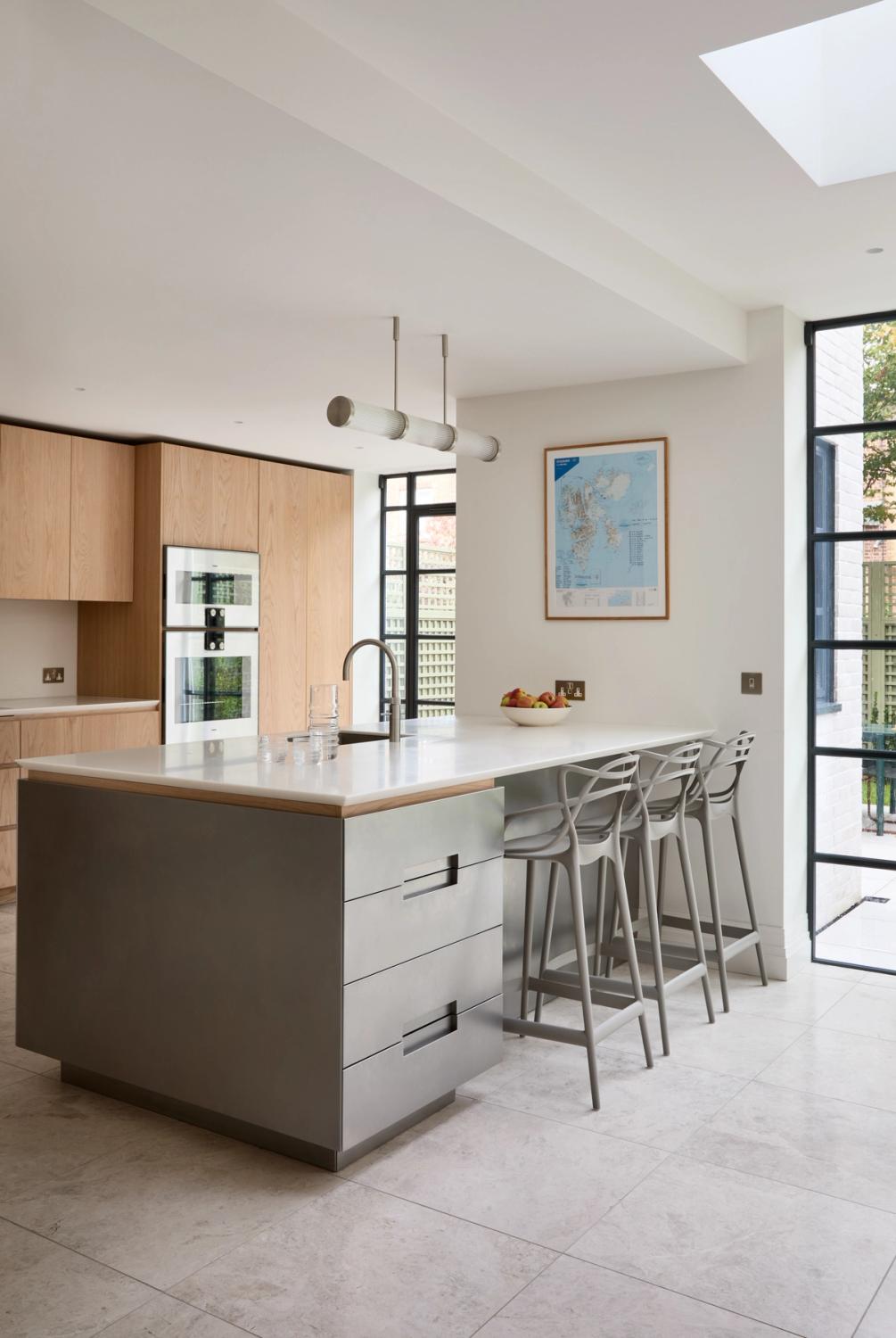
The Brief
The new kitchen needed to be bright, open, and modern for everyday family living, highly functional, and with ample storage space. The owners particularly liked pale, natural wood paired with other pale materials and asked for stainless steel on the island for a softly industrial look. They preferred drawers for easy accessibility and had a keen eye for design detail and personalisation - they specified the shark-nose edge for the worktops, for instance, and asked that some of the drawers be engraved with the family's names. They wanted the children to be able to sit at the island for snacks, but meals and more formal entertaining would take place at the dining table.
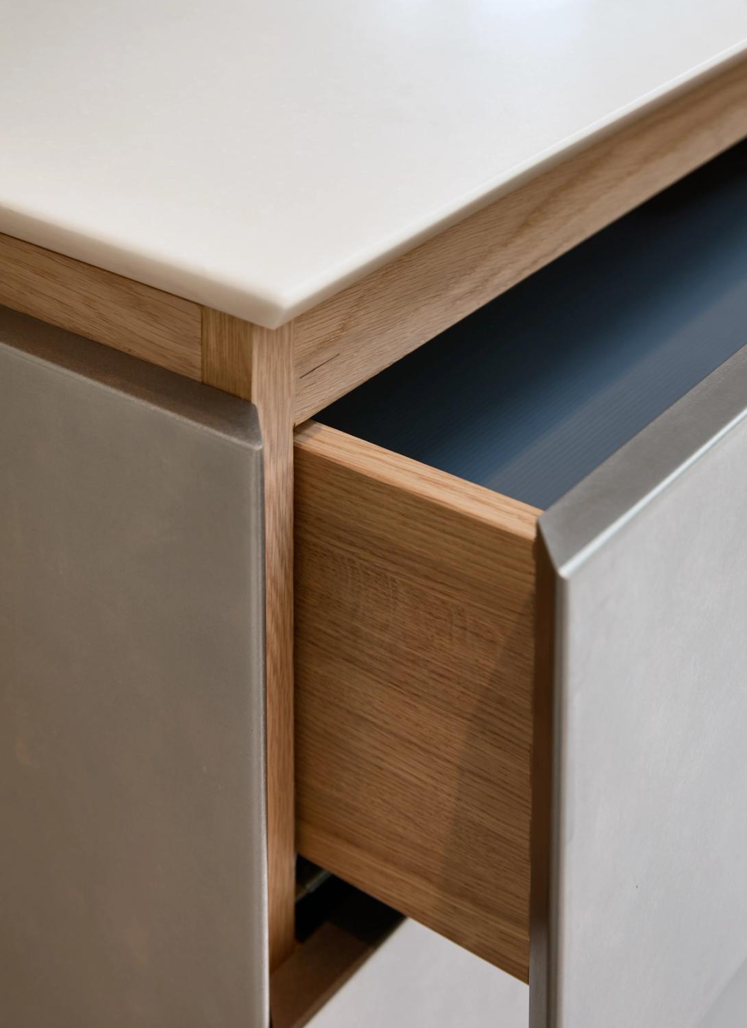
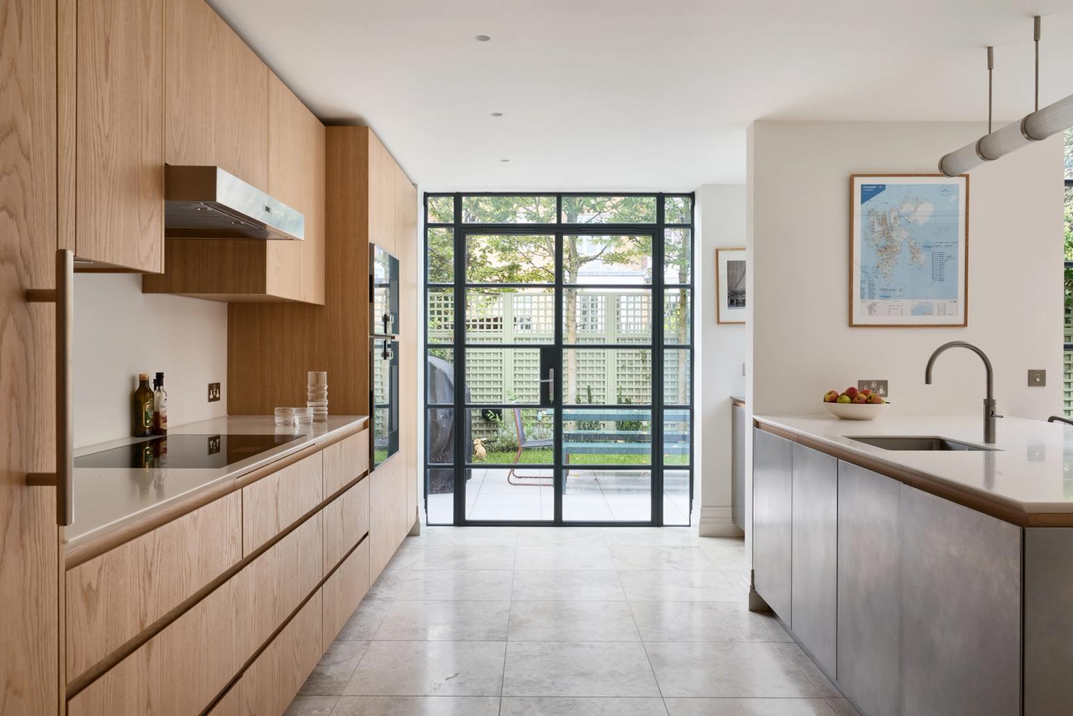
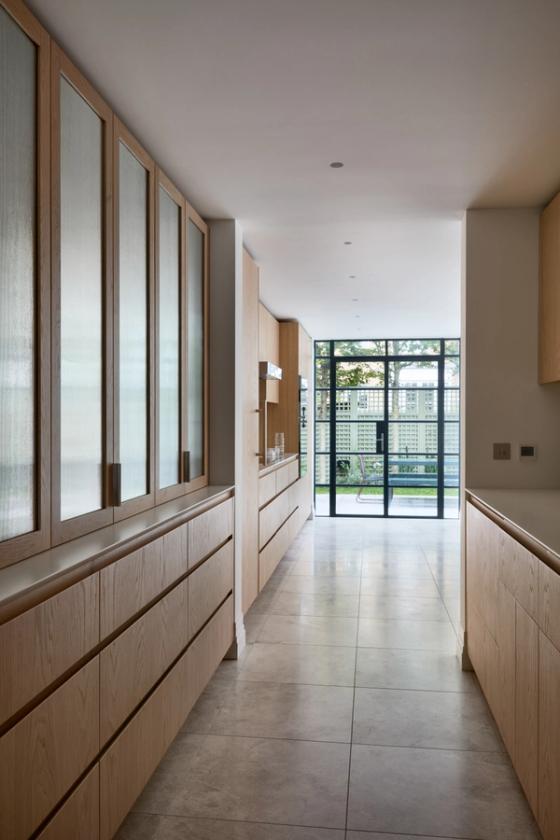
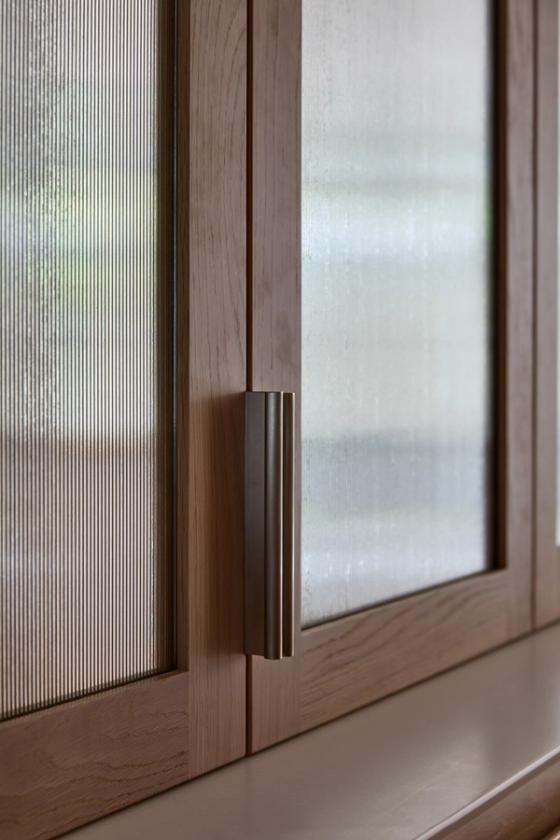
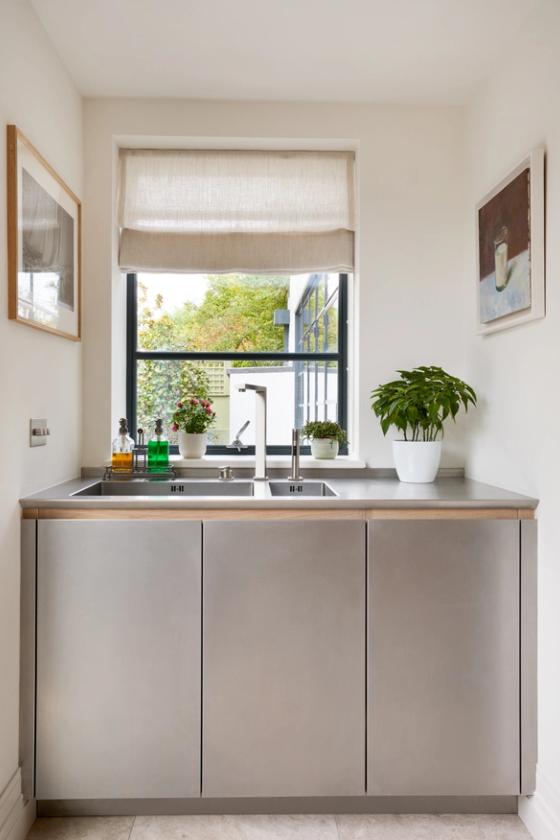
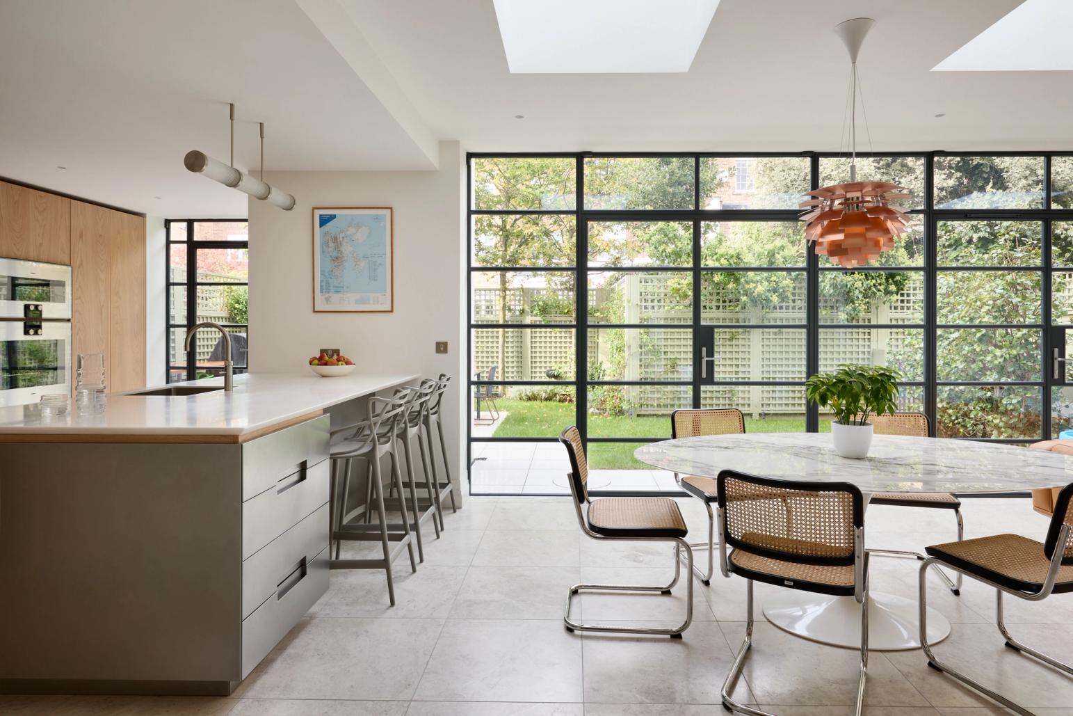
The designer’s solution combines Sletten cabinetry in natural oak along the wall with soft-brushed stainless-steel–wrapped doors and drawers on the island. The result is a sleek, minimalist aesthetic that’s both practical and easy to maintain. With safety in mind, all doors and drawers are either push-to-open or fitted with integrated finger-pulls—except for a single handled cabinet door on the Gaggenau fridge—ensuring a clean look and preventing any hazards for children running around.
To complement the stainless-steel elements throughout, the owners selected a Westin cooker hood in matching metal, making it a subtle design feature, and a Gaggenau induction hob set flush into a bespoke Corian® Solid Surface worktop with a shark-nose edge profile, moulded to order for a seamless finish.
Because the owners often have outside help with meal preparation, a secondary workstation was designed beside the garden door, featuring a larger sink with pull-tap and concealed under-counter storage, positioned conveniently opposite the breakfast pantry yet discreetly out of sight from the dining table. Beyond the island, a corridor leading off the kitchen has been transformed into a galley-style pantry with glass-fronted cabinets and a matching worktop, continuing the same Sletten oak and Corian materials to create a cohesive and elegant flow throughout.
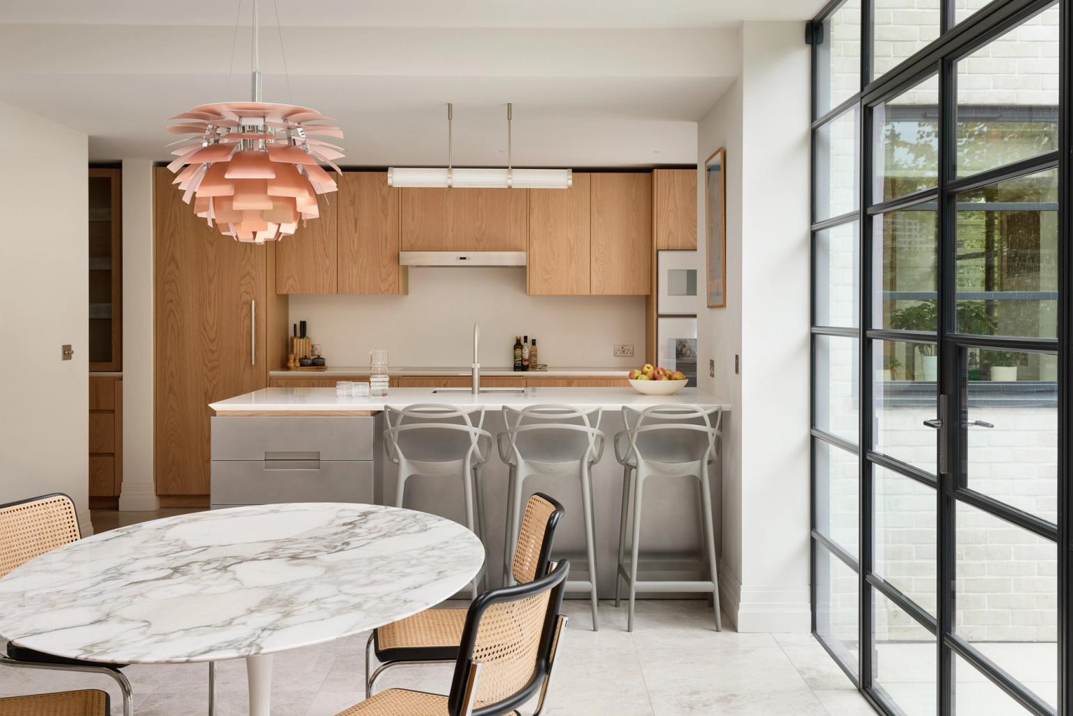
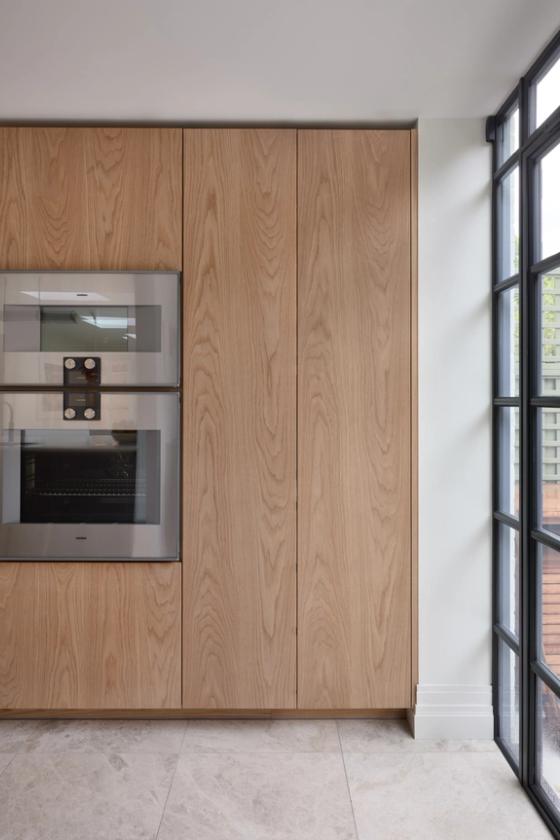
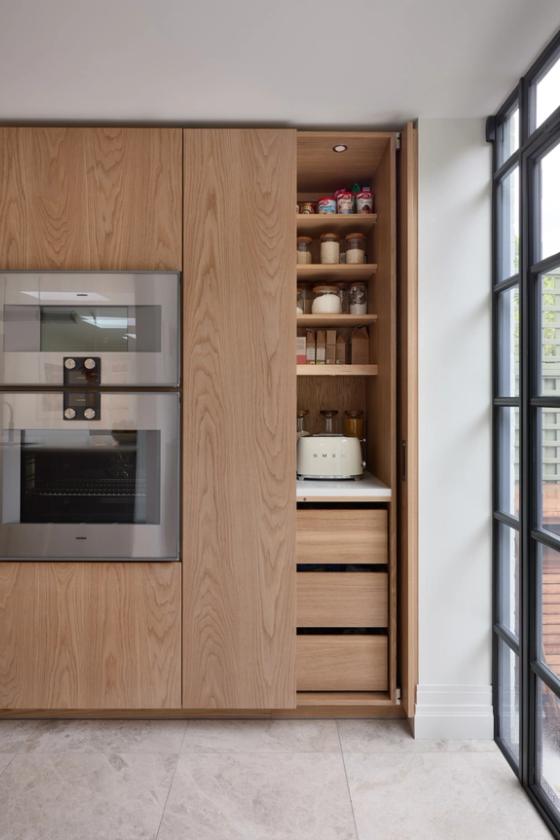
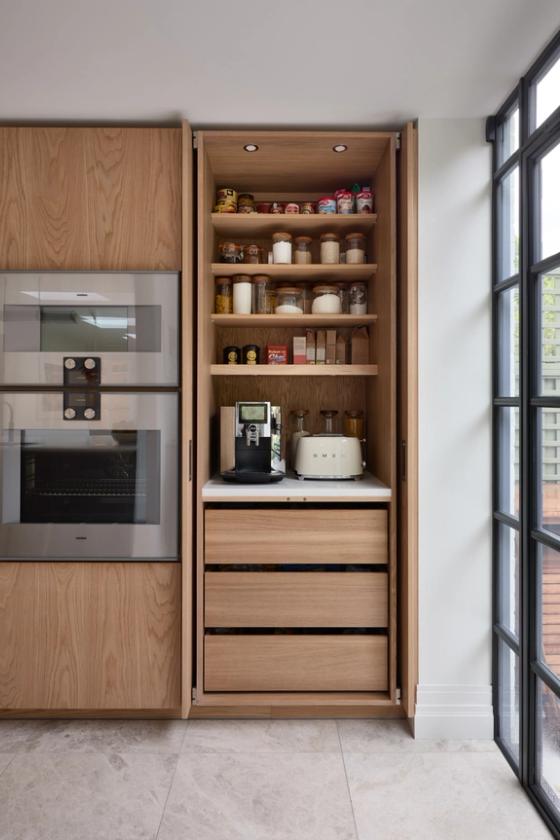
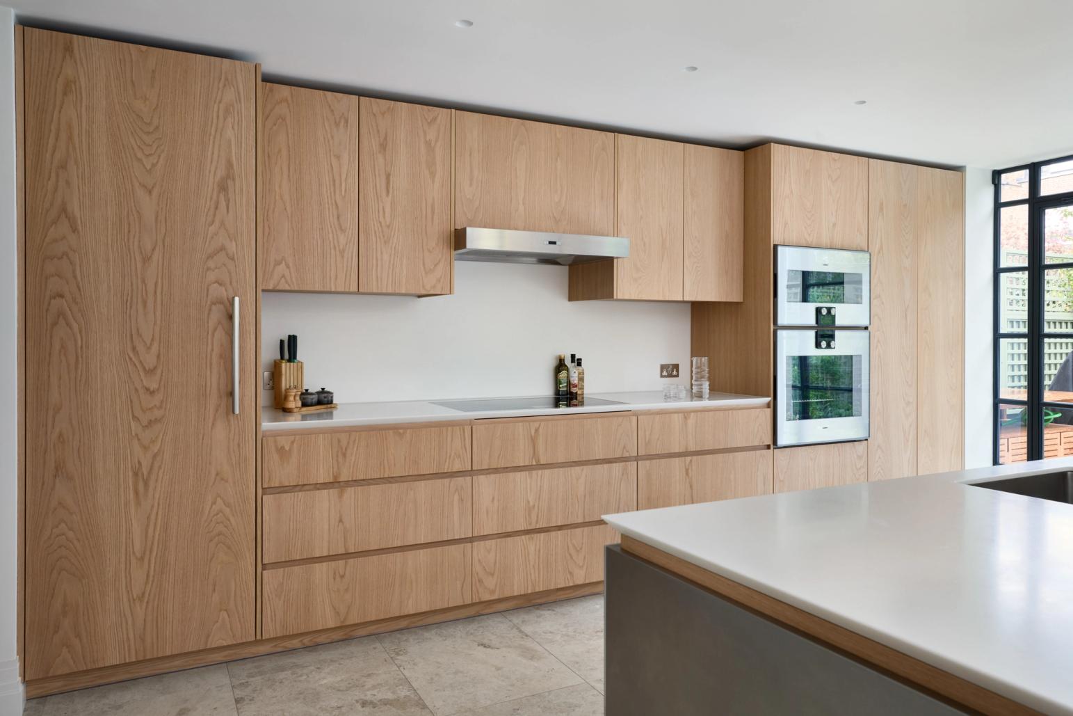
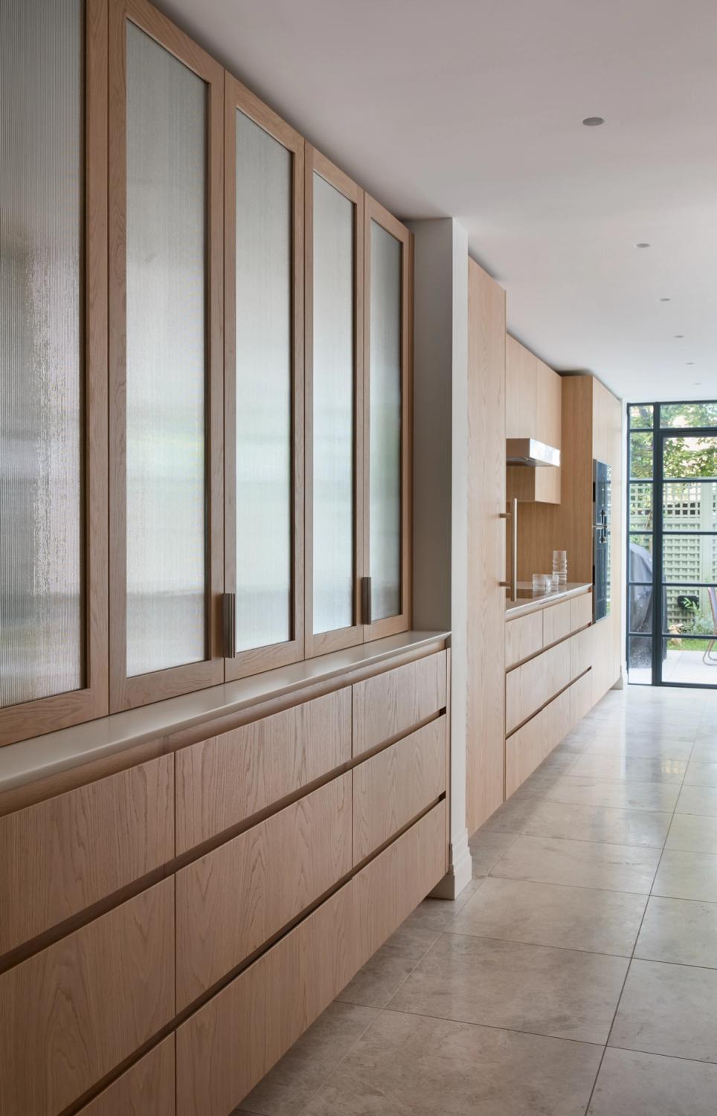
Special Features
Clear run: because of its position, by the garden door and opposite the second sink, the breakfast bar has pocket doors that slide away when opened, to keep the floor area clear of obstacles.
Height matters: to prevent the tall owners from banging their heads on the Westin cooker hood, it has been set above average height and made to align perfectly with the upper horizontal of the top oven.
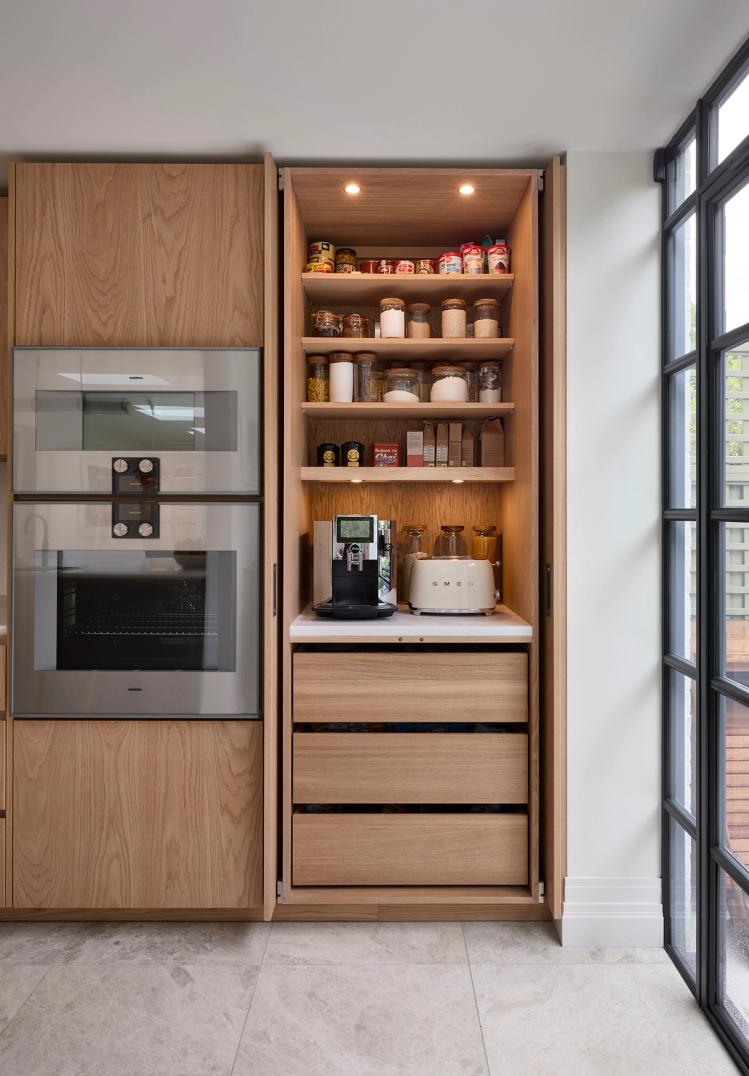
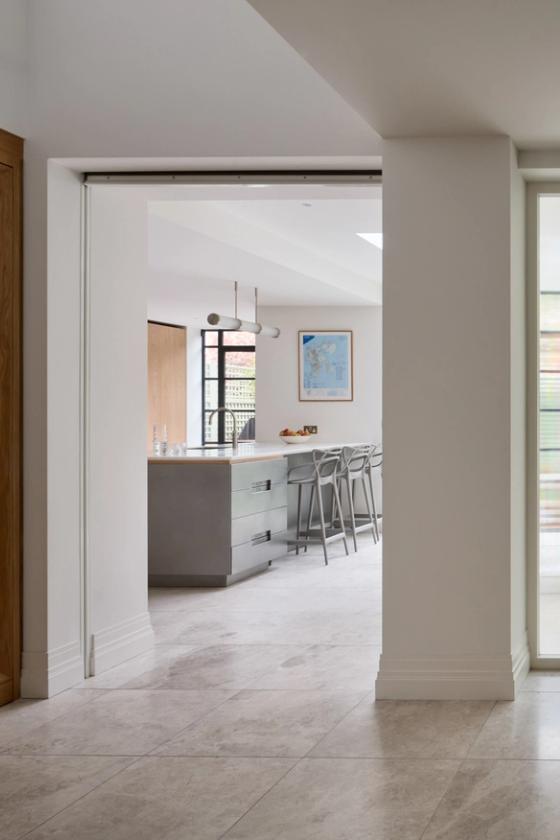
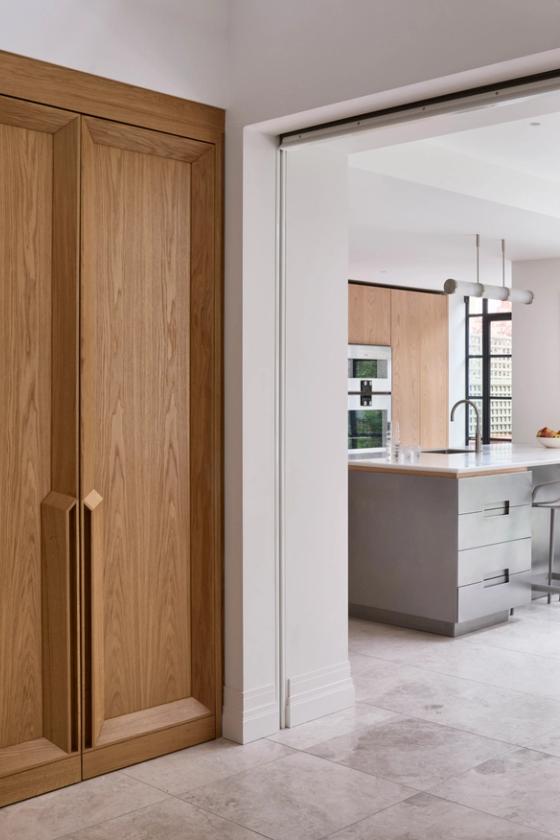
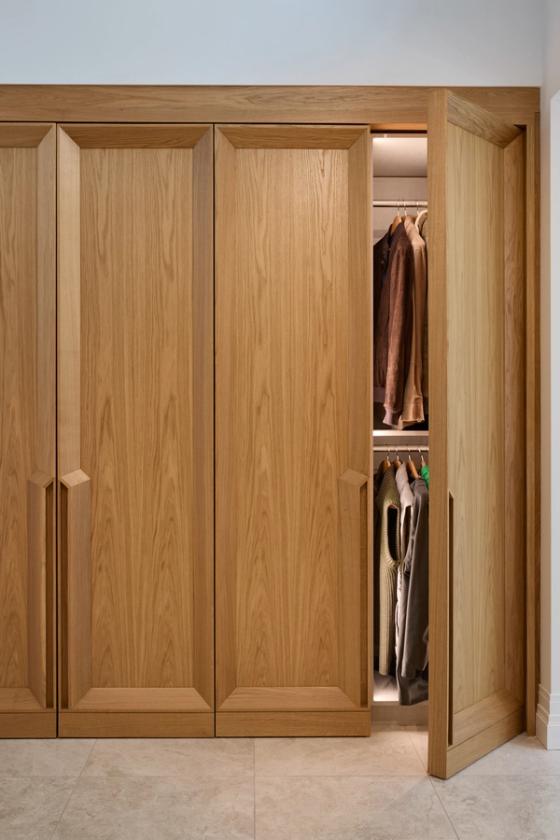

Materials & Finishes
 1.
1. 2.
2. 3.
3.- Corian Arctic White
- White Pigmented Oak
- Matt Sanded Stainless Steel
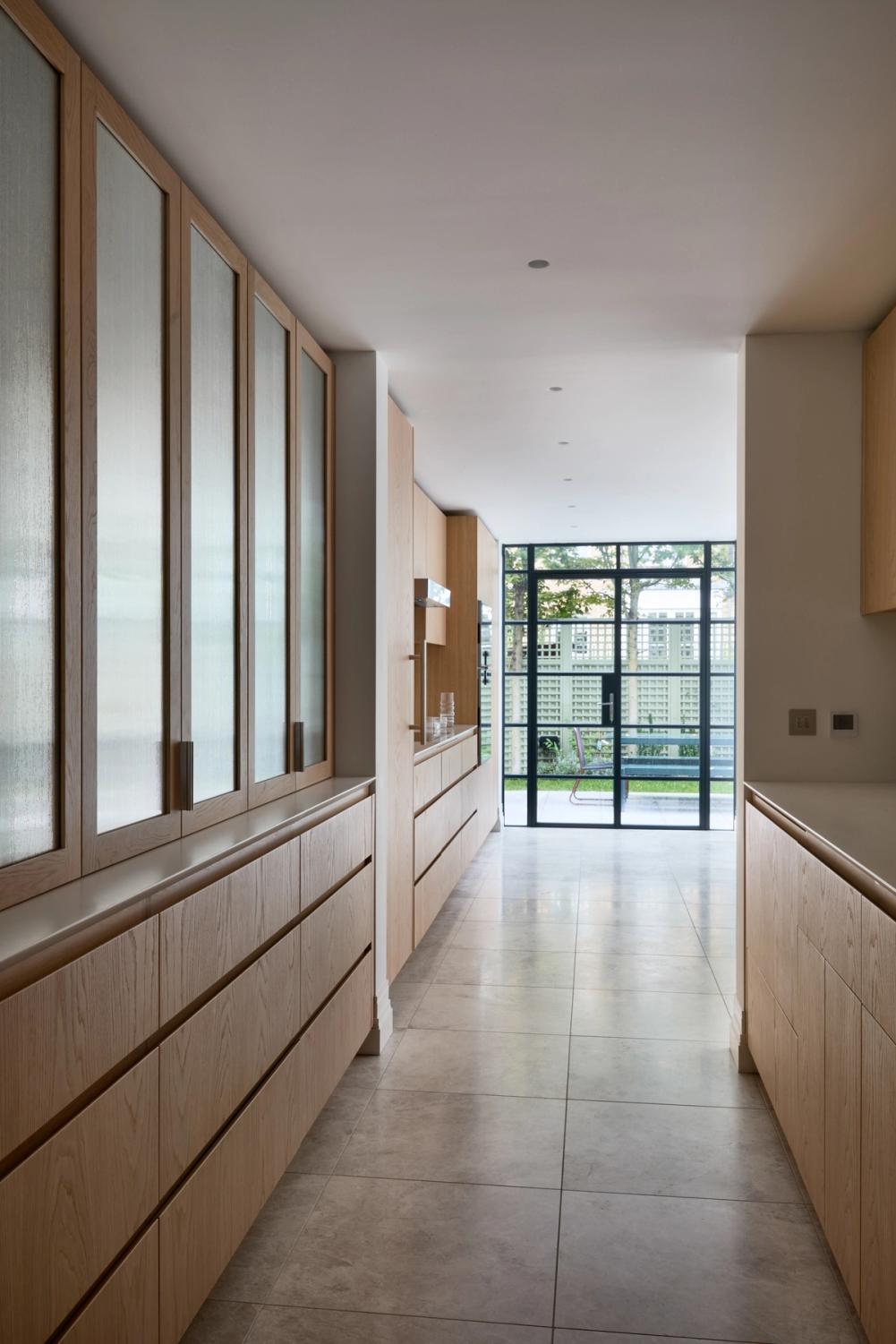
The process
